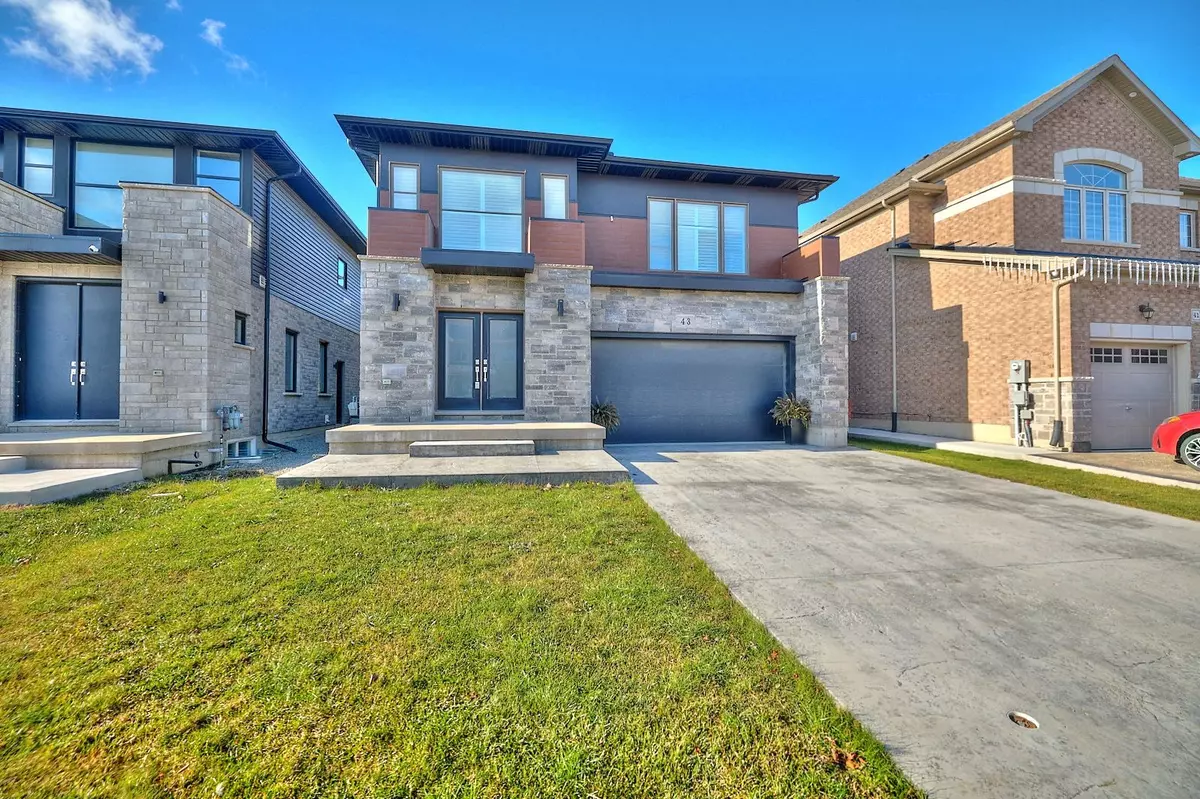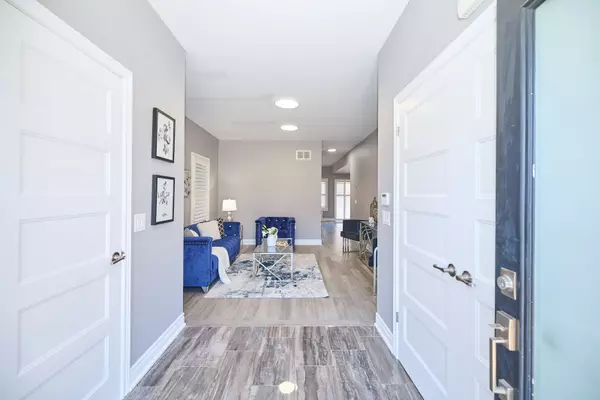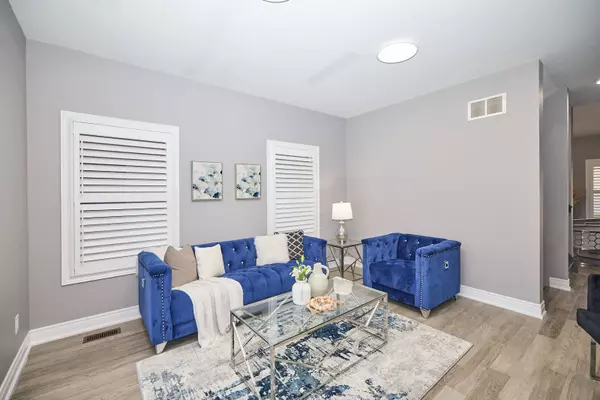$889,000
For more information regarding the value of a property, please contact us for a free consultation.
4 Beds
4 Baths
SOLD DATE : 01/14/2025
Key Details
Property Type Single Family Home
Sub Type Detached
Listing Status Sold
Purchase Type For Sale
Approx. Sqft 2000-2500
MLS Listing ID X11836358
Sold Date 01/14/25
Style 2-Storey
Bedrooms 4
Annual Tax Amount $6,852
Tax Year 2024
Property Description
Welcome to this stunning 4-bedroom, 4-bathroom family home nestled in the desirable Rolling Meadows community. Perfectly designed for modern living, this home features high end finishes throughout. From the moment you arrive, the curb appeal will captivate you, while the bright and spacious interior will make you feel right at home. The main floor welcomes you with a bright and airy open-concept design featuring hardwood flooring, and large windows that flood the space with natural light. The heart of the home is the gourmet kitchen, complete with sleek quartz countertops, stainless steel appliances, and an oversized island, perfect for meal prep and entertaining. Adjacent to the kitchen is the dining area, flowing seamlessly into the inviting living room with plenty of space for gatherings or quiet evenings in. Step into your backyard with a rear deck, perfect for relaxation and summer barbecues. Upstairs, you'll find generously sized bedrooms, including the luxurious primary suite with a 5pc ensuite and walk-in closet, perfect for relaxing after a long day. The additional 3 bedrooms offer plenty of space for kids, guests, or a home office, with the 2nd bedroom also featuring an ensuite. Located in a vibrant, family-friendly neighborhood, this home is close to parks, schools, and local amenities.
Location
Province ON
County Niagara
Community 560 - Rolling Meadows
Area Niagara
Zoning R
Region 560 - Rolling Meadows
City Region 560 - Rolling Meadows
Rooms
Family Room Yes
Basement Full, Unfinished
Kitchen 1
Interior
Interior Features Sump Pump
Cooling Central Air
Exterior
Parking Features Private Double
Garage Spaces 6.0
Pool None
Roof Type Asphalt Shingle
Lot Frontage 41.0
Lot Depth 108.0
Total Parking Spaces 6
Building
Foundation Poured Concrete
Others
Senior Community Yes
Read Less Info
Want to know what your home might be worth? Contact us for a FREE valuation!

Our team is ready to help you sell your home for the highest possible price ASAP
"My job is to find and attract mastery-based agents to the office, protect the culture, and make sure everyone is happy! "
130 King St. W. Unit 1800B, M5X1E3, Toronto, Ontario, Canada






