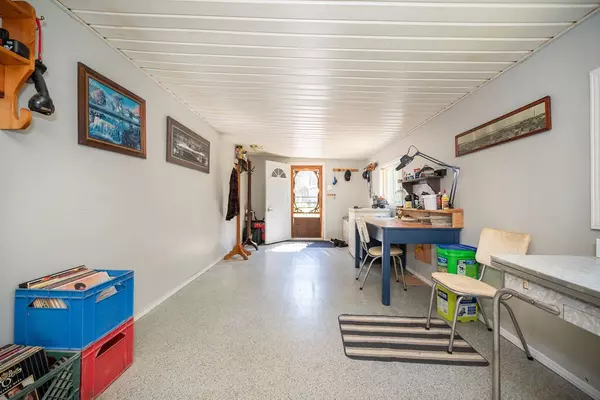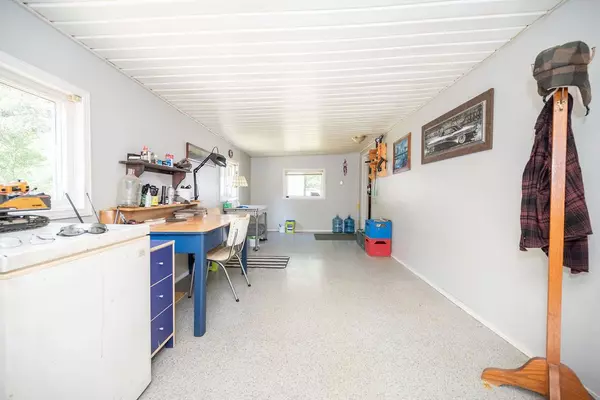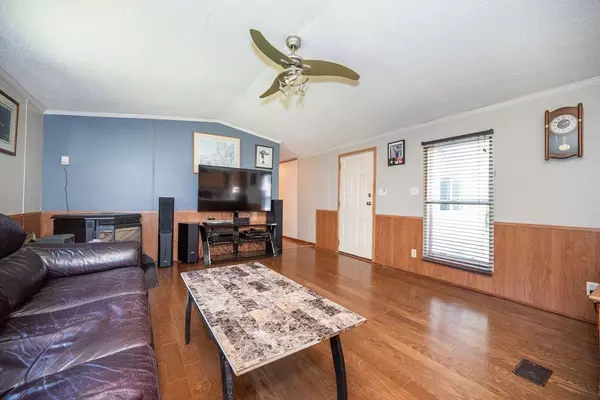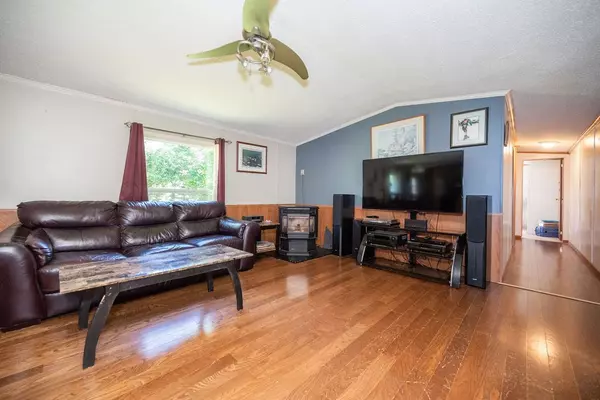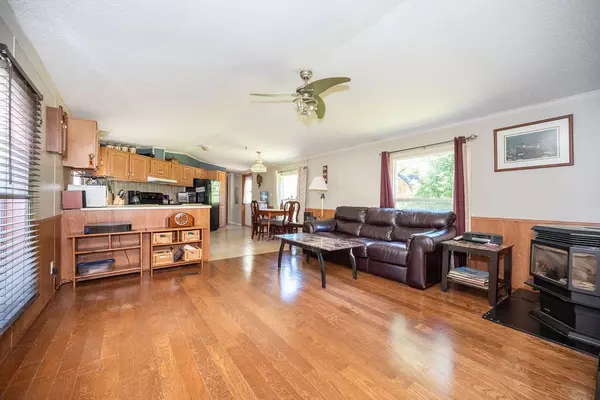$109,900
For more information regarding the value of a property, please contact us for a free consultation.
3 Beds
2 Baths
SOLD DATE : 01/14/2025
Key Details
Property Type Mobile Home
Sub Type MobileTrailer
Listing Status Sold
Purchase Type For Sale
MLS Listing ID X11890595
Sold Date 01/14/25
Style Bungalow
Bedrooms 3
Annual Tax Amount $604
Tax Year 2024
Property Description
This large, 3 bed, 2 bath mobile home is located in the quaint Village of Chalk River just minutes to CNL & quick 15 minute commute to CFB Petawawa. Upon entering, you're greeted by a large sunroom perfect to set up as a sitting room, a mudroom, added storage, hobby room or more. This room leads to the open concept living room & kitchen/dining area with hardwood floors, wood pellet stove, large kitchen with tons of cupboard & counter space & eating area. Heading to the front of the home, you're provided with 2 bedrooms & a full bathroom, & heading to the back, you've got laundry as well as an oversized primary bedroom with ensuite featuring double sinks & corner shower. It doesn't stop there! Outside features large yard with a gazebo and patio area as well as a heated & insulated workshop provided with 60 amps. This is a great and affordable way to get into home ownership! Lot fees are $500/month + $100/quarter for water testing fees. All offers must have a min 24 hr irrevocable
Location
Province ON
County Renfrew
Community 511 - Chalk River And Laurentian Hills South
Area Renfrew
Region 511 - Chalk River and Laurentian Hills South
City Region 511 - Chalk River and Laurentian Hills South
Rooms
Family Room Yes
Basement None
Kitchen 1
Interior
Interior Features Water Heater, Propane Tank
Cooling Other
Fireplaces Number 1
Fireplaces Type Living Room, Pellet Stove
Exterior
Parking Features Front Yard Parking
Garage Spaces 4.0
Pool None
Roof Type Asphalt Shingle
Total Parking Spaces 4
Building
Foundation Not Applicable
Read Less Info
Want to know what your home might be worth? Contact us for a FREE valuation!

Our team is ready to help you sell your home for the highest possible price ASAP
"My job is to find and attract mastery-based agents to the office, protect the culture, and make sure everyone is happy! "
130 King St. W. Unit 1800B, M5X1E3, Toronto, Ontario, Canada


