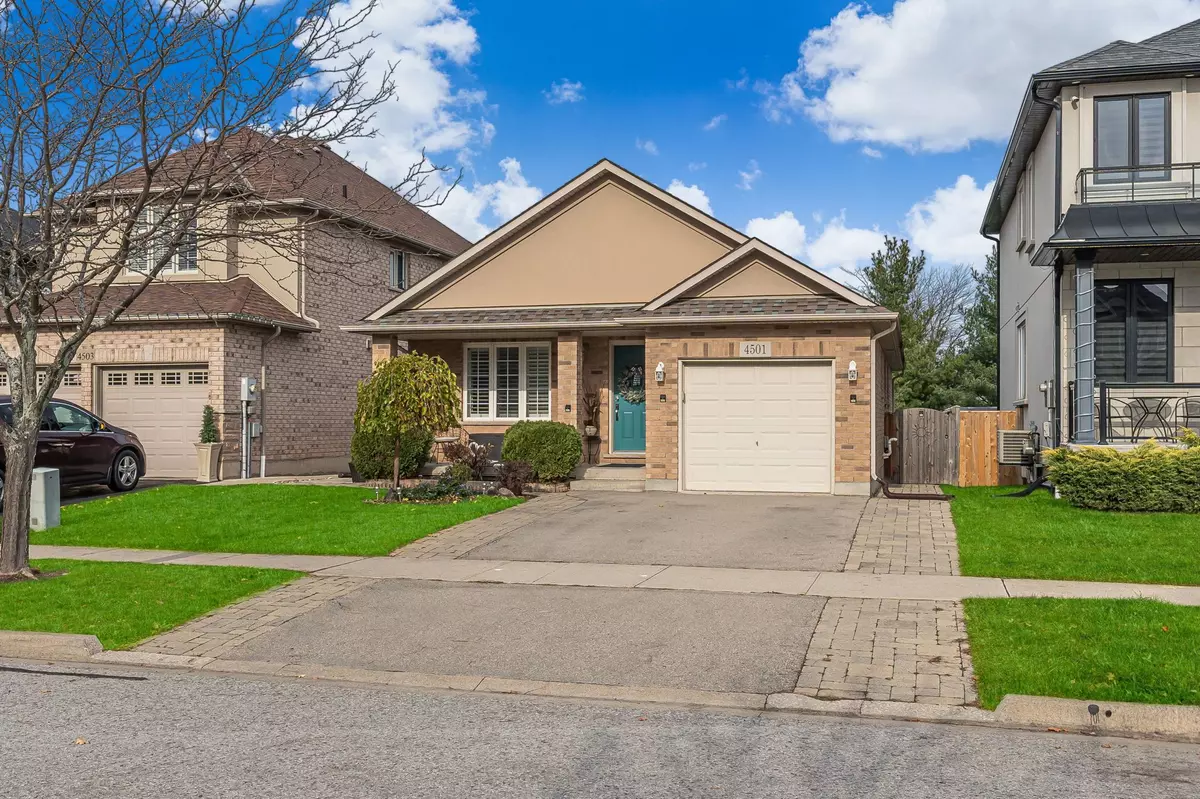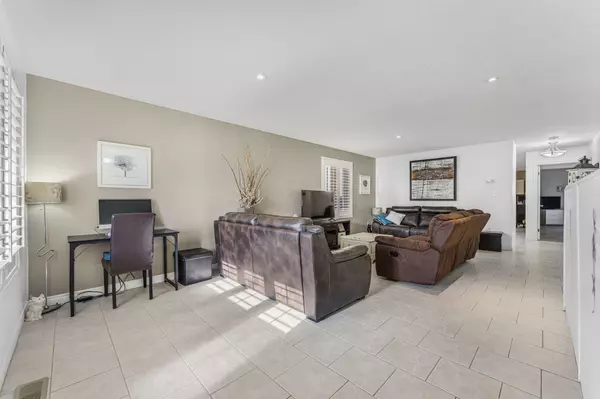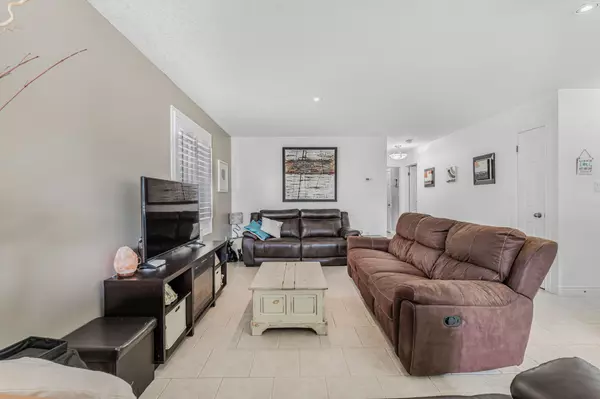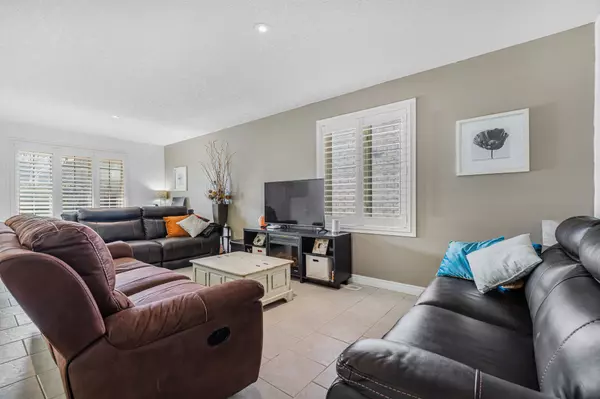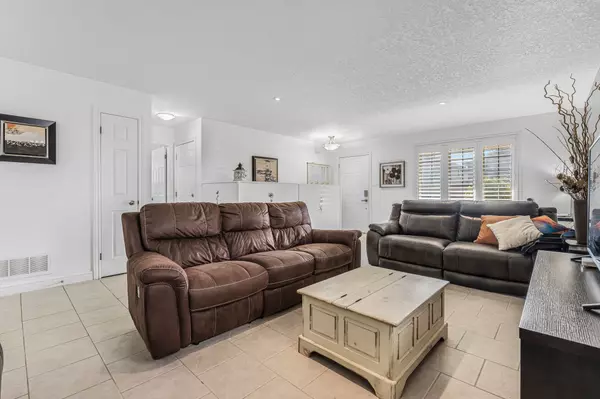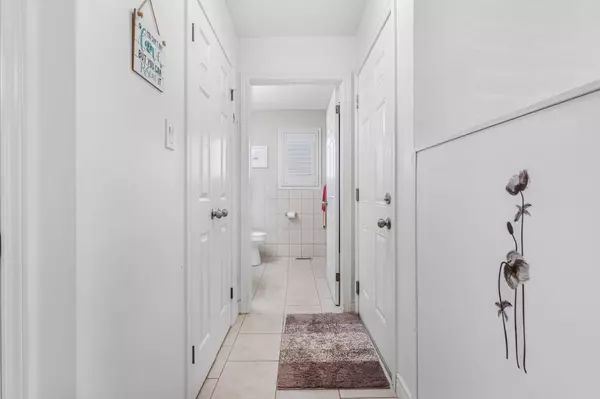$769,900
For more information regarding the value of a property, please contact us for a free consultation.
4 Beds
3 Baths
SOLD DATE : 01/15/2025
Key Details
Property Type Single Family Home
Sub Type Detached
Listing Status Sold
Purchase Type For Sale
MLS Listing ID X11226622
Sold Date 01/15/25
Style Bungalow
Bedrooms 4
Annual Tax Amount $5,059
Tax Year 2024
Property Description
Welcome to this charming bungalow, perfectly located just 5 minutes from the QEW in a peaceful, Beamsville neighbourhood. Commuters will love the convenience of being only 2 minutes from the GO Transit Station, making travel a breeze. Step inside to discover a home that's more spacious than it appears, featuring a fully finished lower level with an in-law suite. Whether you're a young family, down-sizer, or looking for extra living space, this home offers flexibility and comfort. Pride of ownership shines through with excellent curb appeal and a welcoming front porch, ideal for enjoying your morning coffee. The low-maintenance, fully fenced backyard provides a private space to relax and unwind. Located in a highly walkable community, this home offers the perfect blend of small-town charm and accessibility. You're just minutes away from fantastic restaurants, dozens of Niagara wineries, and plenty of shopping options. Don't miss the opportunity to make this impressive Beamsville home your own. Schedule your showing today and experience all it has to offer!
Location
Province ON
County Niagara
Community 982 - Beamsville
Area Niagara
Zoning R
Region 982 - Beamsville
City Region 982 - Beamsville
Rooms
Family Room Yes
Basement Finished, Apartment
Kitchen 2
Separate Den/Office 2
Interior
Interior Features Accessory Apartment, Auto Garage Door Remote, Guest Accommodations, In-Law Capability, In-Law Suite, Primary Bedroom - Main Floor, Central Vacuum
Cooling Central Air
Exterior
Parking Features Private Double
Garage Spaces 3.0
Pool None
Roof Type Asphalt Shingle
Lot Frontage 39.46
Lot Depth 105.22
Total Parking Spaces 3
Building
Foundation Poured Concrete
Read Less Info
Want to know what your home might be worth? Contact us for a FREE valuation!

Our team is ready to help you sell your home for the highest possible price ASAP
"My job is to find and attract mastery-based agents to the office, protect the culture, and make sure everyone is happy! "
130 King St. W. Unit 1800B, M5X1E3, Toronto, Ontario, Canada

