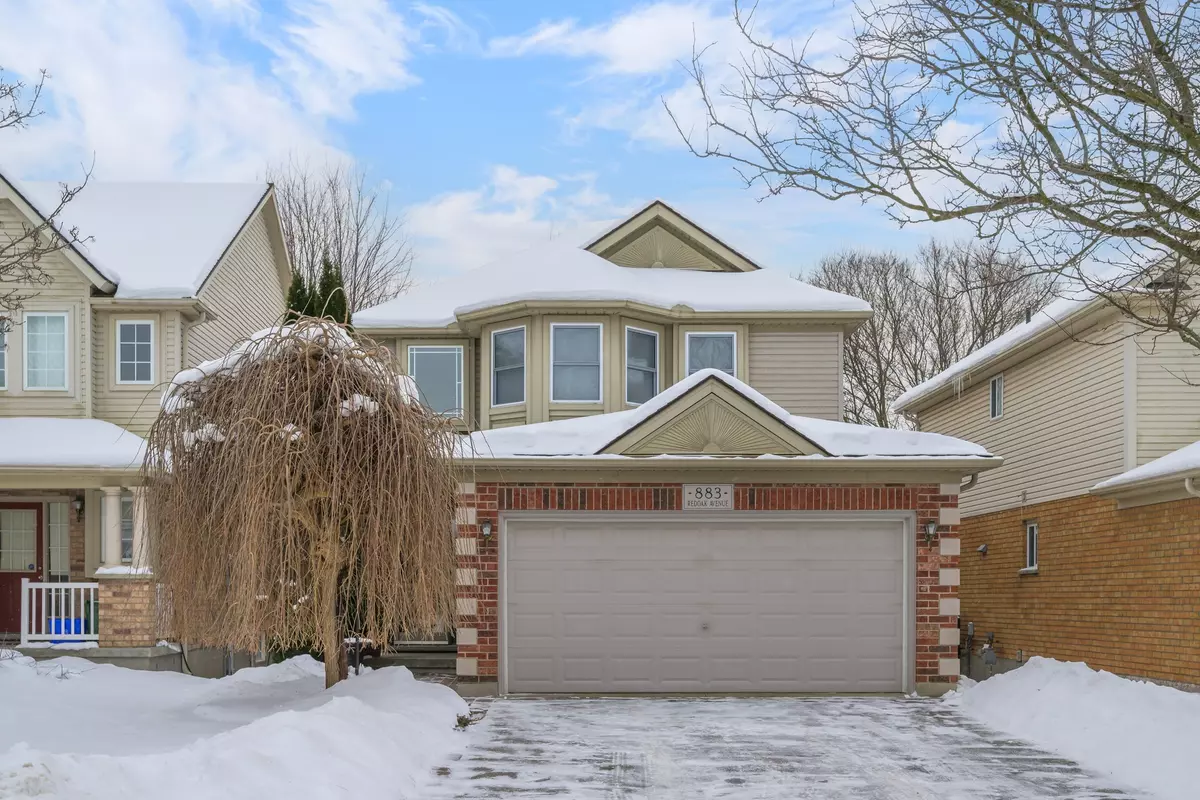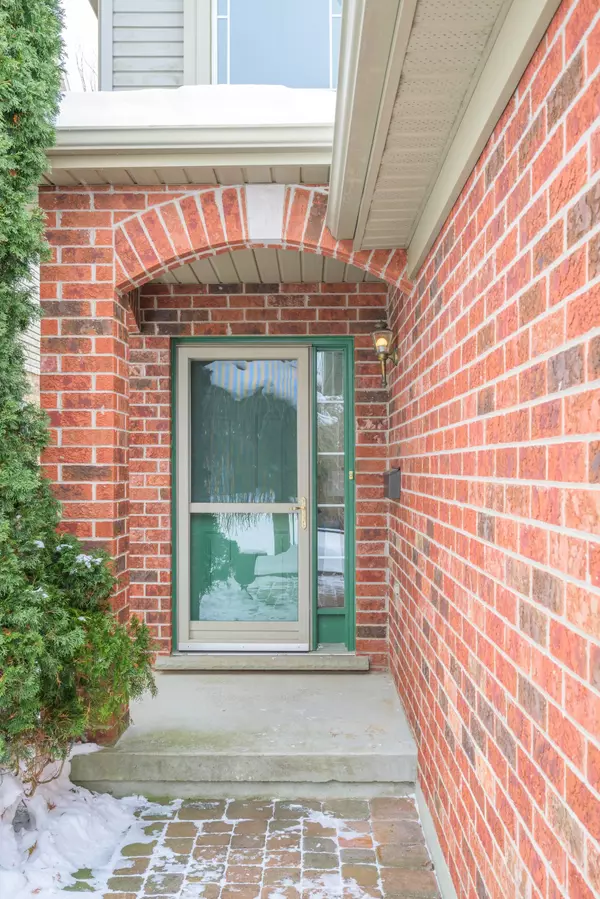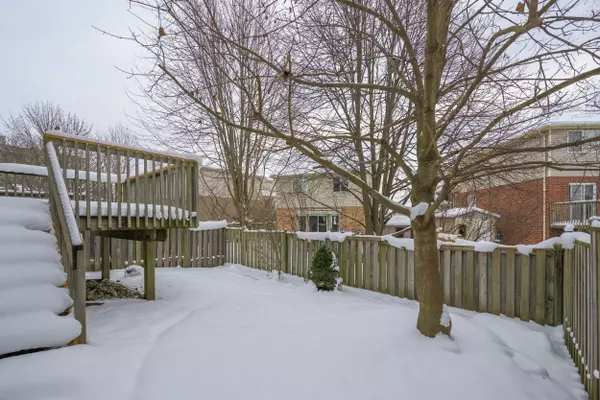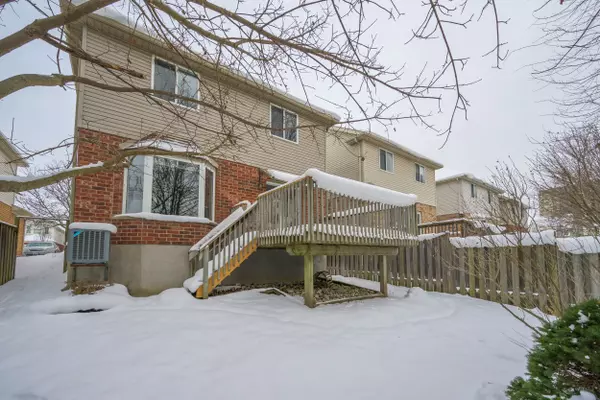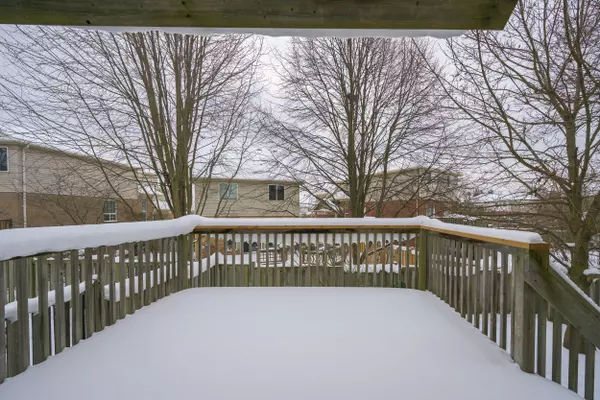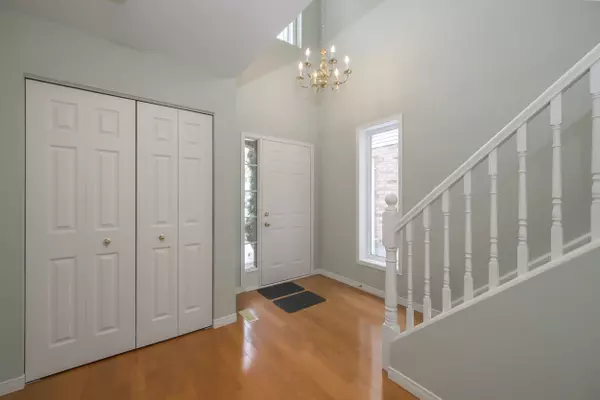$659,900
For more information regarding the value of a property, please contact us for a free consultation.
3 Beds
3 Baths
SOLD DATE : 01/16/2025
Key Details
Property Type Single Family Home
Sub Type Detached
Listing Status Sold
Purchase Type For Sale
Approx. Sqft 1500-2000
MLS Listing ID X11923753
Sold Date 01/16/25
Style 2-Storey
Bedrooms 3
Annual Tax Amount $4,640
Tax Year 2024
Property Description
Charming 2-storey 3 bedroom home nestled in the Oakridge Meadows neighborhood. With 1,708 sq. ft. of above-grade living space and an additional 413 sq. ft. in the partially finished basement, this property offers ample space for families.The main level boasts a welcoming foyer, a cozy living room with a gas fireplace, and a functional kitchen with included appliances: fridge, stove, and dishwasher. The main floor laundry room adds convenience to daily living.Upstairs, the primary bedroom features a 4-piece ensuite and walk-in closet. Two additional bright bedrooms and a 4-piece bathroom complete the second level. The basement is partially finished with a living room, workshop/storage area and a bathroom rough-in. Located close to public transit and essential amenities like Costco, this home is perfect for family living.
Location
Province ON
County Middlesex
Community North M
Area Middlesex
Zoning R2-1
Region North M
City Region North M
Rooms
Family Room Yes
Basement Partially Finished
Kitchen 1
Interior
Interior Features Auto Garage Door Remote, Water Heater, Workbench
Cooling Central Air
Fireplaces Number 1
Fireplaces Type Family Room
Exterior
Exterior Feature Landscaped, Deck
Parking Features Private Double
Garage Spaces 6.0
Pool None
Roof Type Shingles
Lot Frontage 33.88
Lot Depth 98.67
Total Parking Spaces 6
Building
Foundation Poured Concrete
Read Less Info
Want to know what your home might be worth? Contact us for a FREE valuation!

Our team is ready to help you sell your home for the highest possible price ASAP
"My job is to find and attract mastery-based agents to the office, protect the culture, and make sure everyone is happy! "
130 King St. W. Unit 1800B, M5X1E3, Toronto, Ontario, Canada

