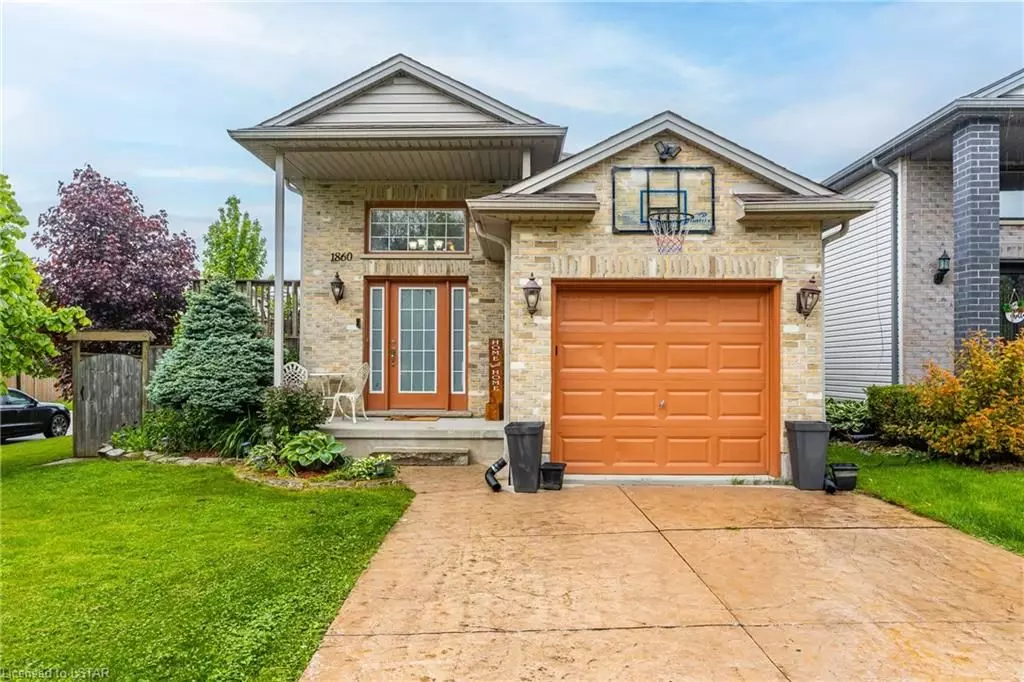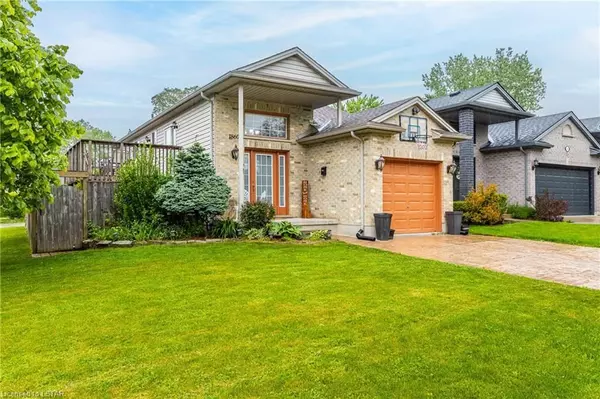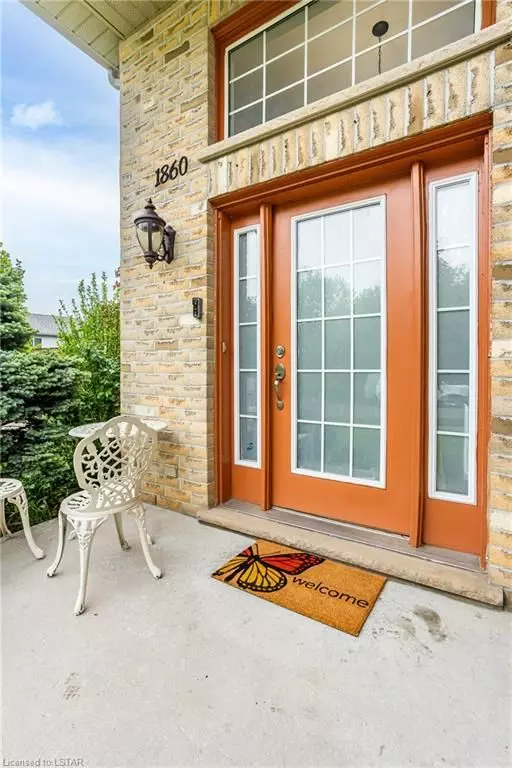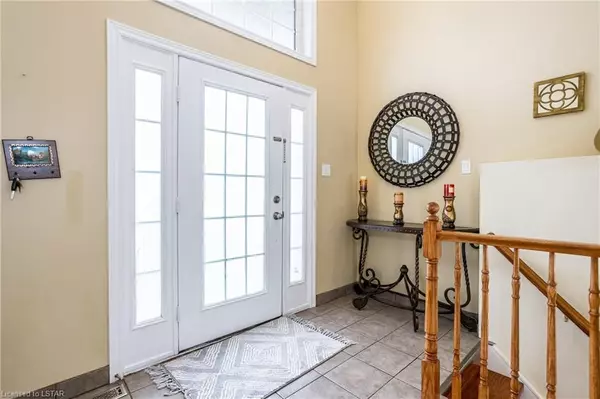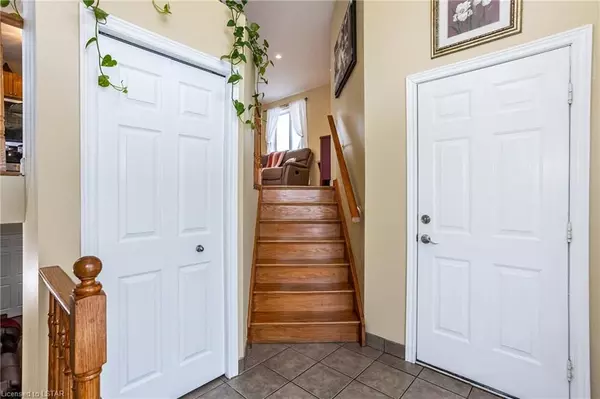$649,900
For more information regarding the value of a property, please contact us for a free consultation.
4 Beds
1,580 SqFt
SOLD DATE : 01/17/2025
Key Details
Property Type Single Family Home
Sub Type Detached
Listing Status Sold
Purchase Type For Sale
Square Footage 1,580 sqft
Price per Sqft $372
MLS Listing ID X8382312
Sold Date 01/17/25
Style Bungalow-Raised
Bedrooms 4
Annual Tax Amount $3,258
Tax Year 2023
Property Description
Amazing opportunity for first time buyers! This move-in ready 2+2 bedroom, 2 full bath raised bungalow is located on a spacious mature lot in a family friendly neighbourhood! Beautiful curb appeal with a stamped concrete driveway, gardens & mature trees allowing for extra shade during the hot summer months. Stepping into the home you'll find the main floor featuring an open concept design, living room, kitchen & dining area making this a great space for the entire family to enjoy at the same time. From the dining area you'll find a private deck, perfect for BBQing this summer. Down the hall you'll find two bedrooms including the primary with a walk-in closet, the second bedroom would be perfect for a nursery or home office, plus a shared 4pc bath. The fully finished lower level features a family room, two bedrooms, full bath & laundry making this an area for guests to have some privacy or a separate space for the teenagers of the home. The fully fenced backyard is waiting to entertain with both a deck and patio space, room to garden, add a playset or trampoline! Located within minutes to schools, parks, shopping & easy highway access. Don't miss out on this great opportunity!
Location
Province ON
County Middlesex
Area Middlesex
Zoning R1-13(4); R2-3(1)
Rooms
Basement Finished, Full
Kitchen 1
Separate Den/Office 2
Interior
Interior Features None
Cooling Central Air
Exterior
Parking Features Private Double
Garage Spaces 3.0
Pool None
Roof Type Asphalt Shingle
Lot Frontage 41.01
Lot Depth 107.05
Exposure South
Total Parking Spaces 3
Building
Foundation Poured Concrete
New Construction false
Others
Senior Community Yes
Read Less Info
Want to know what your home might be worth? Contact us for a FREE valuation!

Our team is ready to help you sell your home for the highest possible price ASAP
"My job is to find and attract mastery-based agents to the office, protect the culture, and make sure everyone is happy! "
130 King St. W. Unit 1800B, M5X1E3, Toronto, Ontario, Canada

