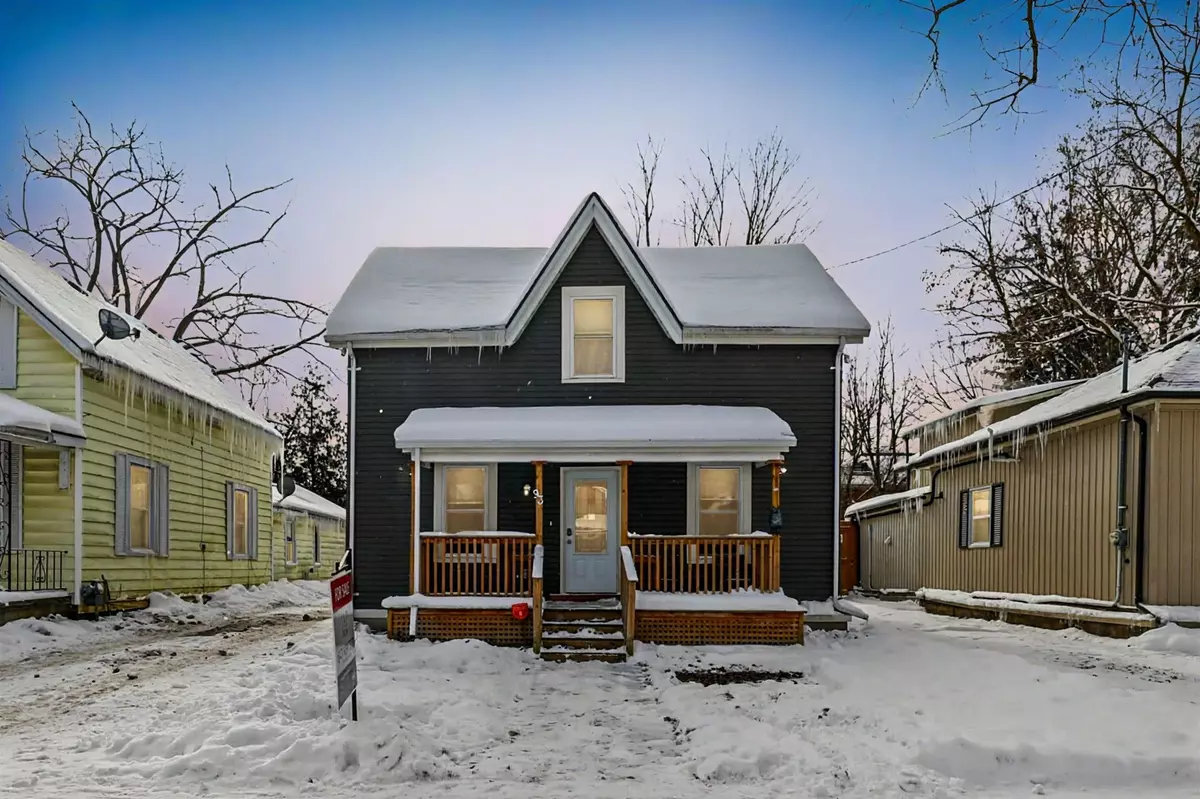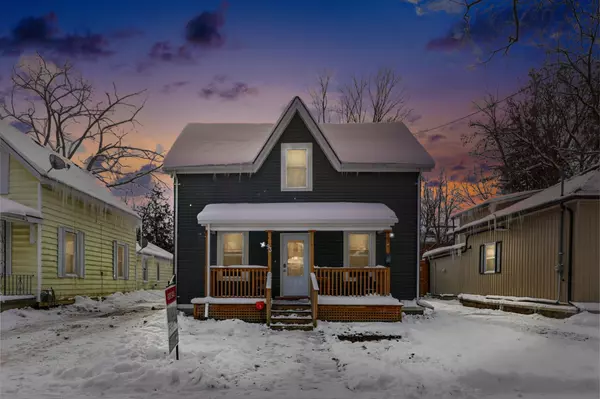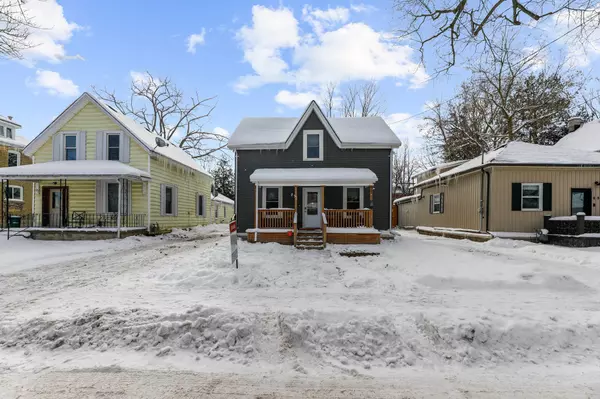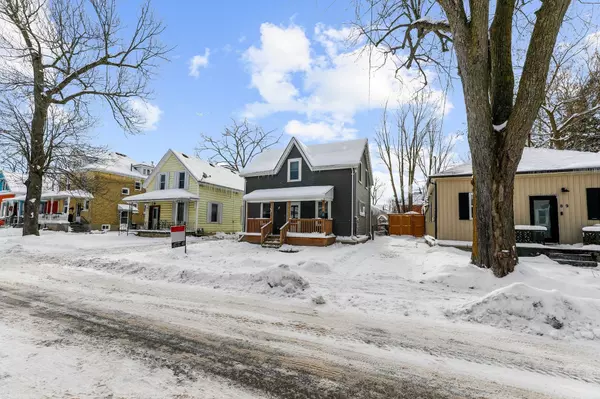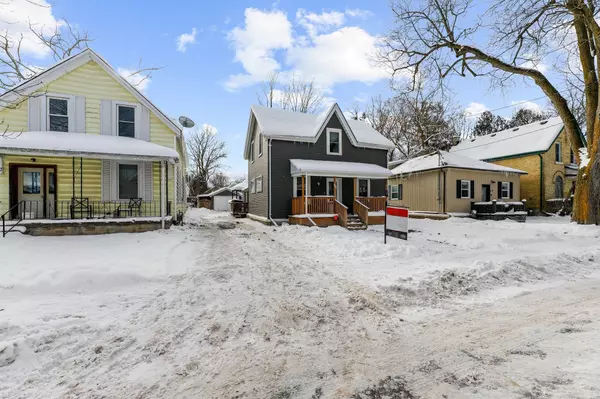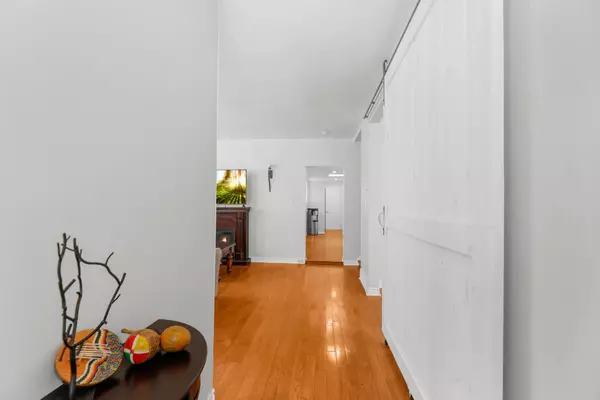$519,900
For more information regarding the value of a property, please contact us for a free consultation.
4 Beds
2 Baths
SOLD DATE : 01/17/2025
Key Details
Property Type Single Family Home
Sub Type Detached
Listing Status Sold
Purchase Type For Sale
MLS Listing ID X11917769
Sold Date 01/17/25
Style 1 1/2 Storey
Bedrooms 4
Annual Tax Amount $3,318
Tax Year 2024
Property Sub-Type Detached
Property Description
Lots of Love put into this Well-Maintained Home with Character! 4 Bedroom, 2 Bathroom Beauty of a Home with a DEEP 40' x 121' Lot! Big Kitchen. Granite Counter-tops in Kitchen including the Island. Stainless Steel Kitchen Appliances including a Hybrid Range with options to use Gas or Electric, depending on your needs! Large Pantry Closet. Broad Living Room connects to Dining Area. Large Bedroom on Main Floor can be used as an Office / Den / Recreation Area, etc. Spacious Sunroom. Outdoor Space Includes a Large Deck & a Big Backyard for your Enjoyment. Long Driveway - 3 Cars can be parked at a minimum, more depending on car sizes. Long Detached Garage for ALL Your Storage Needs. Playground Set in Backyard Included. 3 Gas Lines at Exterior of Home. Ideal Location - Short Walk to DOWNTOWN, Public Transit, nearby Grocery Store. Close to most amenities you would require; Library, Schools, Theaters, etc. UPDATES: NEW VINYL SIDING AT EXTERIOR, NEW ROOF, NEW FURNACE (2017 - one month before seller moved in), NEW DECK (2019), NEW WATER HEATER (2020). All Equipment is Owned, No Monthly Equipment Fees!
Location
Province ON
County Perth
Area Perth
Rooms
Family Room No
Basement Crawl Space
Kitchen 1
Interior
Interior Features In-Law Capability
Cooling None
Exterior
Parking Features Private
Garage Spaces 1.0
Pool None
Roof Type Asphalt Shingle
Lot Frontage 40.0
Lot Depth 121.2
Total Parking Spaces 4
Building
Foundation Stone
Read Less Info
Want to know what your home might be worth? Contact us for a FREE valuation!

Our team is ready to help you sell your home for the highest possible price ASAP
"My job is to find and attract mastery-based agents to the office, protect the culture, and make sure everyone is happy! "
130 King St. W. Unit 1800B, M5X1E3, Toronto, Ontario, Canada

