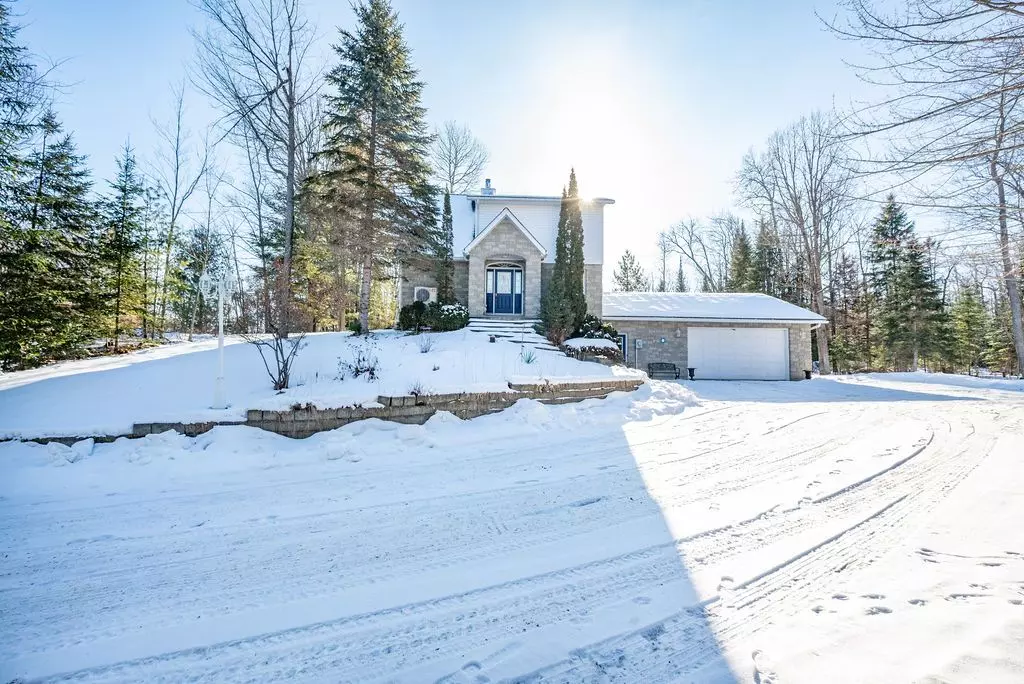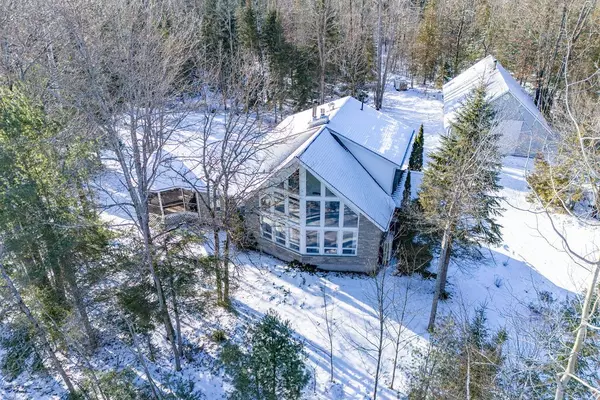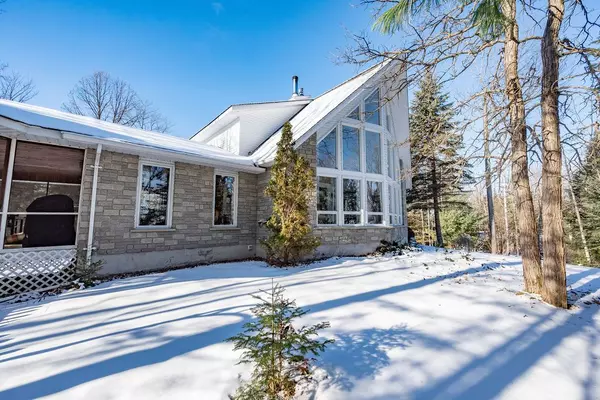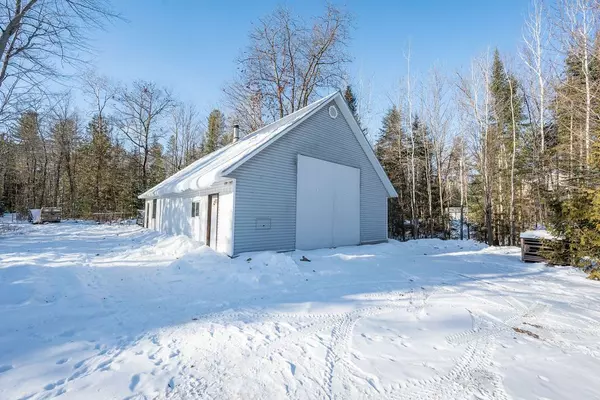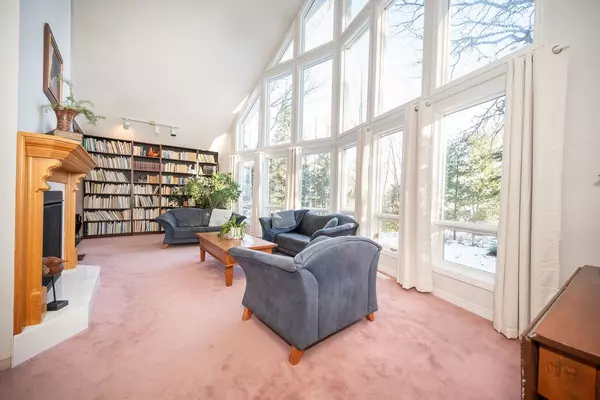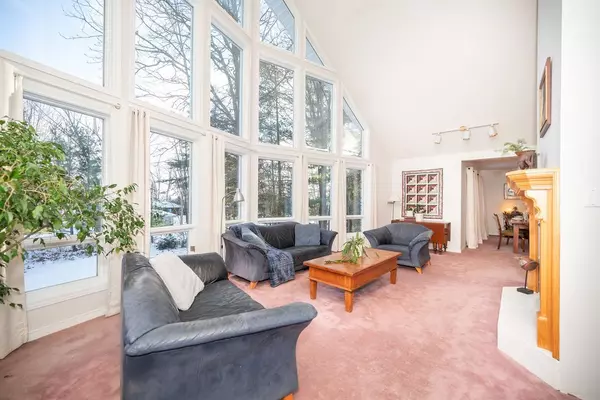$669,900
For more information regarding the value of a property, please contact us for a free consultation.
4 Beds
3 Baths
0.5 Acres Lot
SOLD DATE : 01/17/2025
Key Details
Property Type Single Family Home
Sub Type Detached
Listing Status Sold
Purchase Type For Sale
Approx. Sqft 1500-2000
MLS Listing ID X11913766
Sold Date 01/17/25
Style 2-Storey
Bedrooms 4
Annual Tax Amount $4,581
Tax Year 2024
Lot Size 0.500 Acres
Property Description
Custom one owner home is hidden high amongst the evergreens. Perched overlooking the Ottawa River, this truly unique, 3-Level home has floor-to-ceiling windows in the living room, vaulted ceiling and gas fireplace creating a warm gathering place. A cozy formal dining area right off the kitchen with center island, built-in appliances has garden doors to access the most incredible, massive screened porch that makes you feel like you are dining in a tree house. Your guests will feel special ascending the winding stone staircase and entering through the archway to the front foyer on the main level. Bedroom #4 makes a great office space with french doors, hardwood and crown molding. The third level loft suite can't be missed with its' spa-like ensuite and walk-in closet. Enter the walk-out basement from the garage into an oversized mudroom. This lower level is the perfect teen space or in-law suite with 2 bedrooms, full bathroom and large family room with woodstove and snack bar. Discover many standout features like a pantry with washing sink, large main floor laundry room, and tons of storage. BONUS *Incredible huge, detached garage with 12'h door (perfect for boat storage) is approx. 29' x 35' and includes a separate heated workshop area 10'9" x 29'. Plus find covered wood storage and a hidden chicken coop. And there is still plenty of room for the raised garden beds. 48 HOUR IRREVOCABLE ON ALL OFFERS.
Location
Province ON
County Renfrew
Community 520 - Petawawa
Area Renfrew
Zoning RM
Region 520 - Petawawa
City Region 520 - Petawawa
Rooms
Family Room Yes
Basement Finished with Walk-Out, Full
Kitchen 1
Separate Den/Office 2
Interior
Interior Features Water Heater Owned, Water Purifier
Cooling Central Air
Fireplaces Number 2
Fireplaces Type Propane, Wood
Exterior
Parking Features Private Double
Garage Spaces 8.0
Pool None
View River
Roof Type Asphalt Shingle
Lot Frontage 135.7
Lot Depth 214.3
Total Parking Spaces 8
Building
Foundation Concrete Block
Read Less Info
Want to know what your home might be worth? Contact us for a FREE valuation!

Our team is ready to help you sell your home for the highest possible price ASAP
"My job is to find and attract mastery-based agents to the office, protect the culture, and make sure everyone is happy! "
130 King St. W. Unit 1800B, M5X1E3, Toronto, Ontario, Canada

