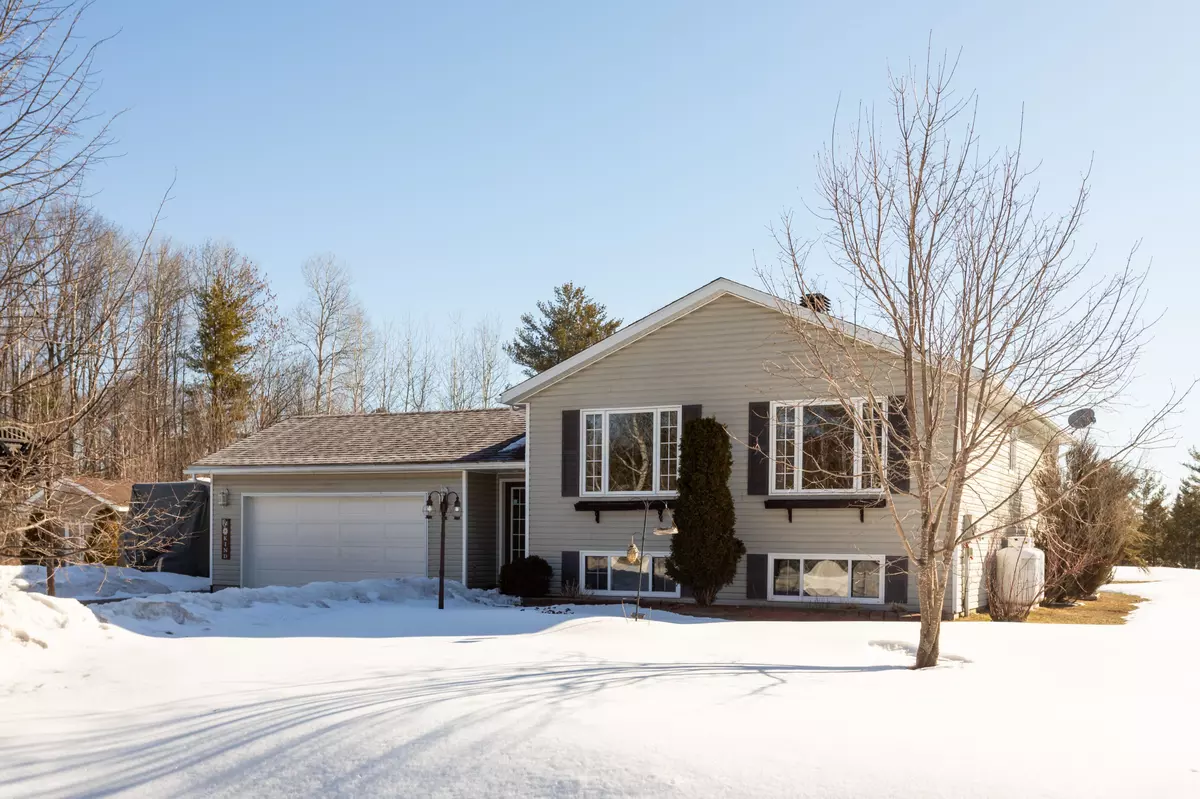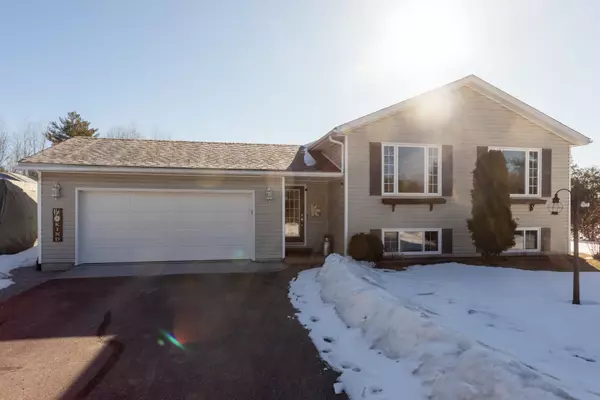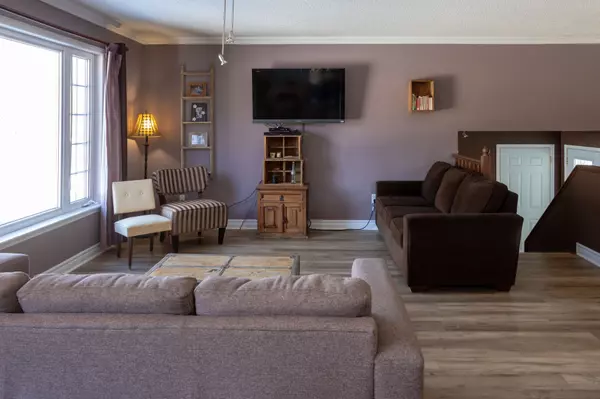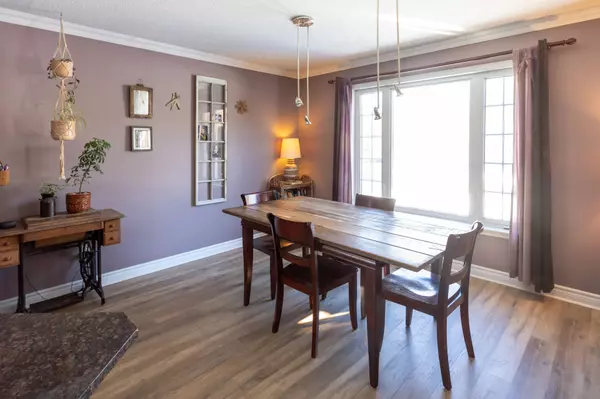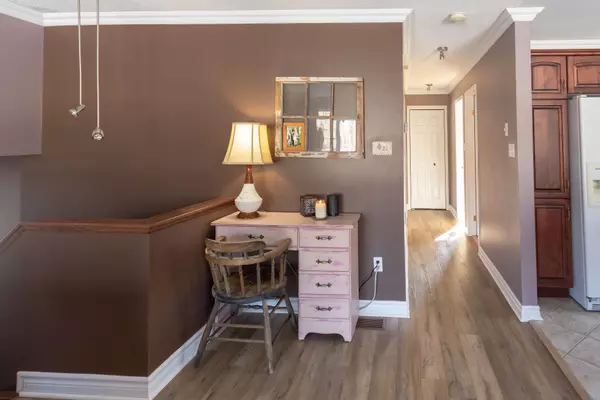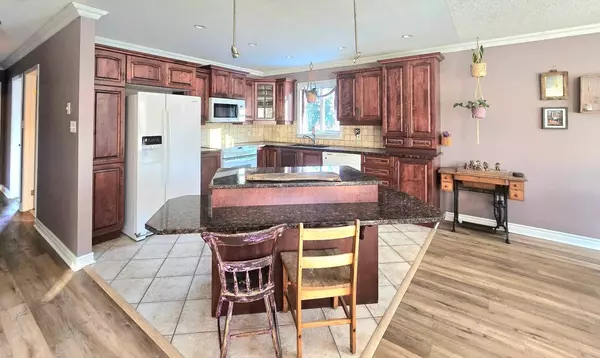$599,900
For more information regarding the value of a property, please contact us for a free consultation.
4 Beds
3 Baths
0.5 Acres Lot
SOLD DATE : 01/17/2025
Key Details
Property Type Single Family Home
Sub Type Detached
Listing Status Sold
Purchase Type For Sale
Approx. Sqft 1100-1500
MLS Listing ID X11900729
Sold Date 01/17/25
Style Sidesplit 3
Bedrooms 4
Annual Tax Amount $3,123
Tax Year 2024
Lot Size 0.500 Acres
Property Description
Welcome to this bright and well-maintained 4 bedroom, 3 bathroom home, ideally located in sought-after Laurentian Valley. Offering a perfect blend of seclusion and convenience, this home is ready for you to move in and start creating memories. Upon entering, you'll be impressed by the bright, open living spaces filled with natural light. The spacious living room is perfect for relaxing or entertaining guests, while the kitchen features ample counter space, modern appliances, and a cozy dining area. The master bedroom is generously sized, offering a peaceful retreat, while the additional three bedrooms provide plenty of space for family, guests, or a home office. 3 bathrooms, including an ensuite to relax in your corner soaker tub while you gaze through your double corner windows. The Krause Subdivision remains one of my favorite, with large lots and mature trees, you gain all the privacy and peace without the commute. It's the perfect place to call home. Approximate ages: Furnace 2018, roof 2021, some new windows, garage door 2021, original septic. 24 hour irrevocable on all offers
Location
Province ON
County Renfrew
Community 531 - Laurentian Valley
Area Renfrew
Zoning Residential
Region 531 - Laurentian Valley
City Region 531 - Laurentian Valley
Rooms
Family Room Yes
Basement Finished
Kitchen 1
Separate Den/Office 2
Interior
Interior Features Auto Garage Door Remote
Cooling Central Air
Exterior
Parking Features Private, RV/Truck
Garage Spaces 9.0
Pool None
Roof Type Asphalt Shingle
Lot Frontage 178.0
Lot Depth 242.0
Total Parking Spaces 9
Building
Foundation Concrete Block
Read Less Info
Want to know what your home might be worth? Contact us for a FREE valuation!

Our team is ready to help you sell your home for the highest possible price ASAP
"My job is to find and attract mastery-based agents to the office, protect the culture, and make sure everyone is happy! "
130 King St. W. Unit 1800B, M5X1E3, Toronto, Ontario, Canada

