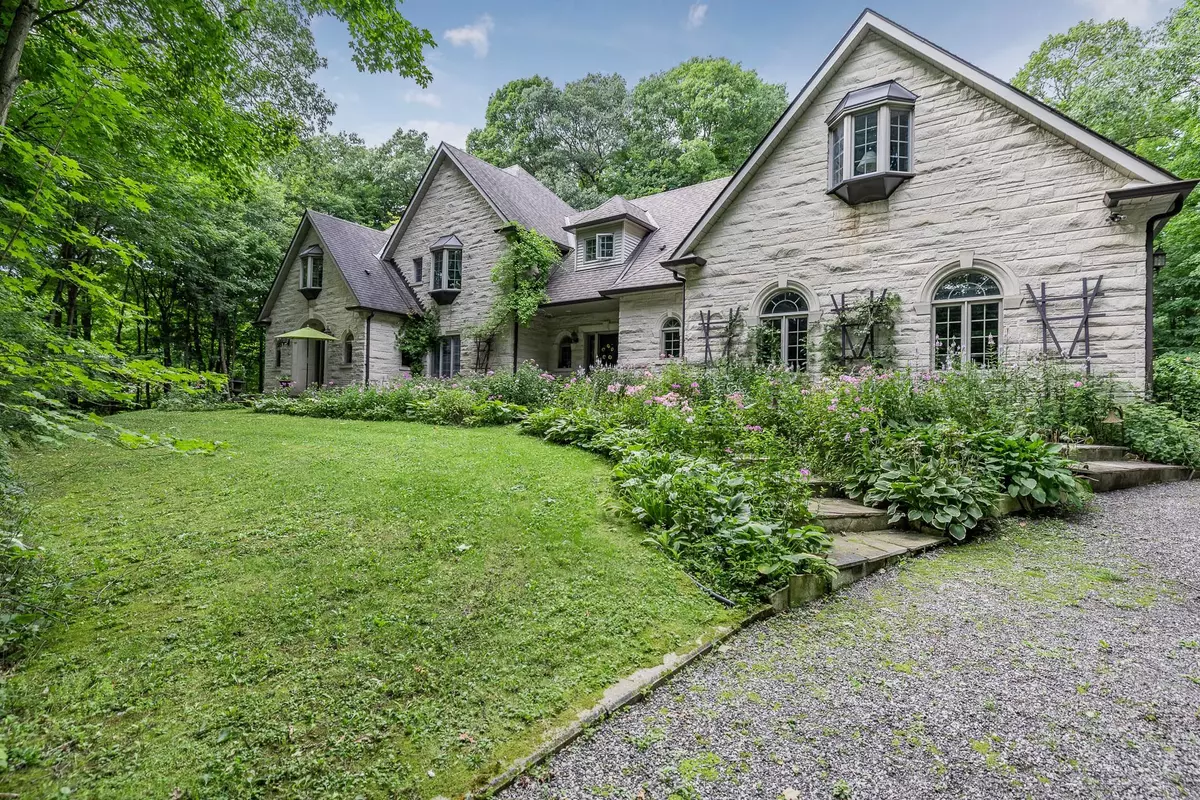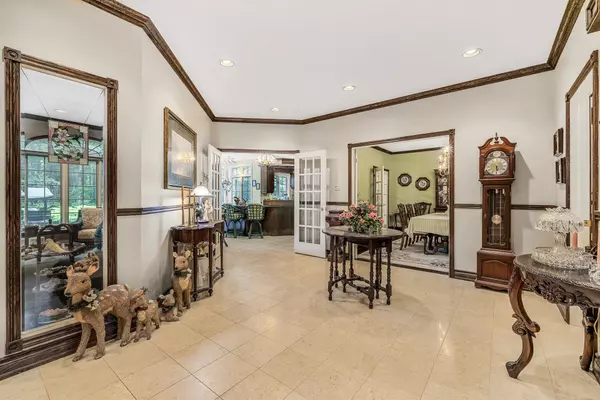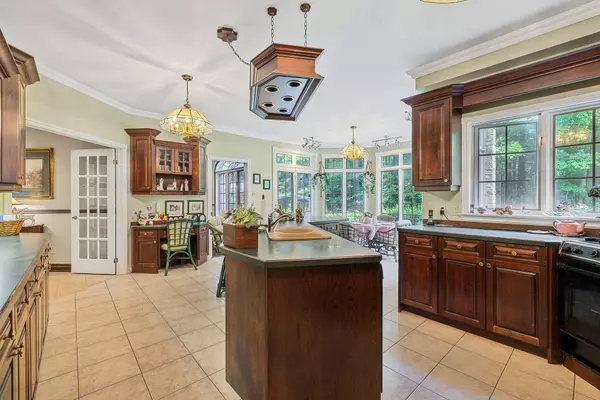$2,799,000
For more information regarding the value of a property, please contact us for a free consultation.
4 Beds
7 Baths
SOLD DATE : 01/17/2025
Key Details
Property Type Single Family Home
Sub Type Detached
Listing Status Sold
Purchase Type For Sale
Subdivision Rural Whitchurch-Stouffville
MLS Listing ID N9419772
Sold Date 01/17/25
Style 2-Storey
Bedrooms 4
Annual Tax Amount $11,259
Tax Year 2024
Property Sub-Type Detached
Property Description
Majestic 5890SF (8929SF of living space) All Stone 2-Storey Estate boasting a unique design with an exceptionally wide foot print. (Please see attached floor plan) The estate boasts an oversized 3 Car Garage with entrance to the professionally finished basement, 1000sf loft with separate entrance from the garage and private gated driveway that is nestled onto 2 glorious mature treed acres on desirable Hidden Forest Dr in the heart of Cedar Valley that backs onto the York Regional Forest Scout Tract. Perfect for entertaining, the open concept living room/family room boasts a 2-sided floor-to-ceiling stone fireplace, built-in shelving and walk-out to patio. Enjoy cozy down time in the main floor library with fireplace. Host large families in the large Kitchen with centre island, breakfast bar, large W/I pantry and bright windowed breakfast area that overlooks the forest. The Main Floor conveniently offers 2 Powder Rooms, Laundry Room, and Mudroom with access to the 2nd-Floor Loft. The amazing Primary Suite boasts a 2-sided stone fireplace, separate siting room with vaulted ceilings and wet bar, separate (3pc) his and her (5pc) ensuite washrooms and two large walk-in closets. The 4th Bedroom presents a 4pc ensuite, walk-in closet and private balcony overlooking the backyard and has direct access to the Loft. The spectacular bright 42x34 Loft has its own staircase/entrance, multiple windows and offers a great bonus space perfect for an Office, Studio, Gym/Yoga, additional Bedrooms, hobby, Mancave or Recreation room. The fabulously finished Basement features an Office, Den, Games Room, Media Room, Recreation Room, wet bar, 3pc Washroom, Workshop and walk-up to the 3-car Garage. Relax in the private backyard with patio, grass field, professional landscaping, breathtaking forests and direct access to the York Regional Forest. Enjoy this exceptional estate with room for multi-generational families that is conveniently located within minutes to Hwy 404 and all amenities.
Location
Province ON
County York
Community Rural Whitchurch-Stouffville
Area York
Rooms
Family Room Yes
Basement Finished, Walk-Up
Kitchen 1
Interior
Interior Features Auto Garage Door Remote
Cooling Central Air
Fireplaces Number 5
Exterior
Parking Features Private
Garage Spaces 3.0
Pool None
Roof Type Shingles
Lot Frontage 297.01
Lot Depth 360.95
Total Parking Spaces 15
Building
Foundation Concrete
Read Less Info
Want to know what your home might be worth? Contact us for a FREE valuation!

Our team is ready to help you sell your home for the highest possible price ASAP
"My job is to find and attract mastery-based agents to the office, protect the culture, and make sure everyone is happy! "
130 King St. W. Unit 1800B, M5X1E3, Toronto, Ontario, Canada






