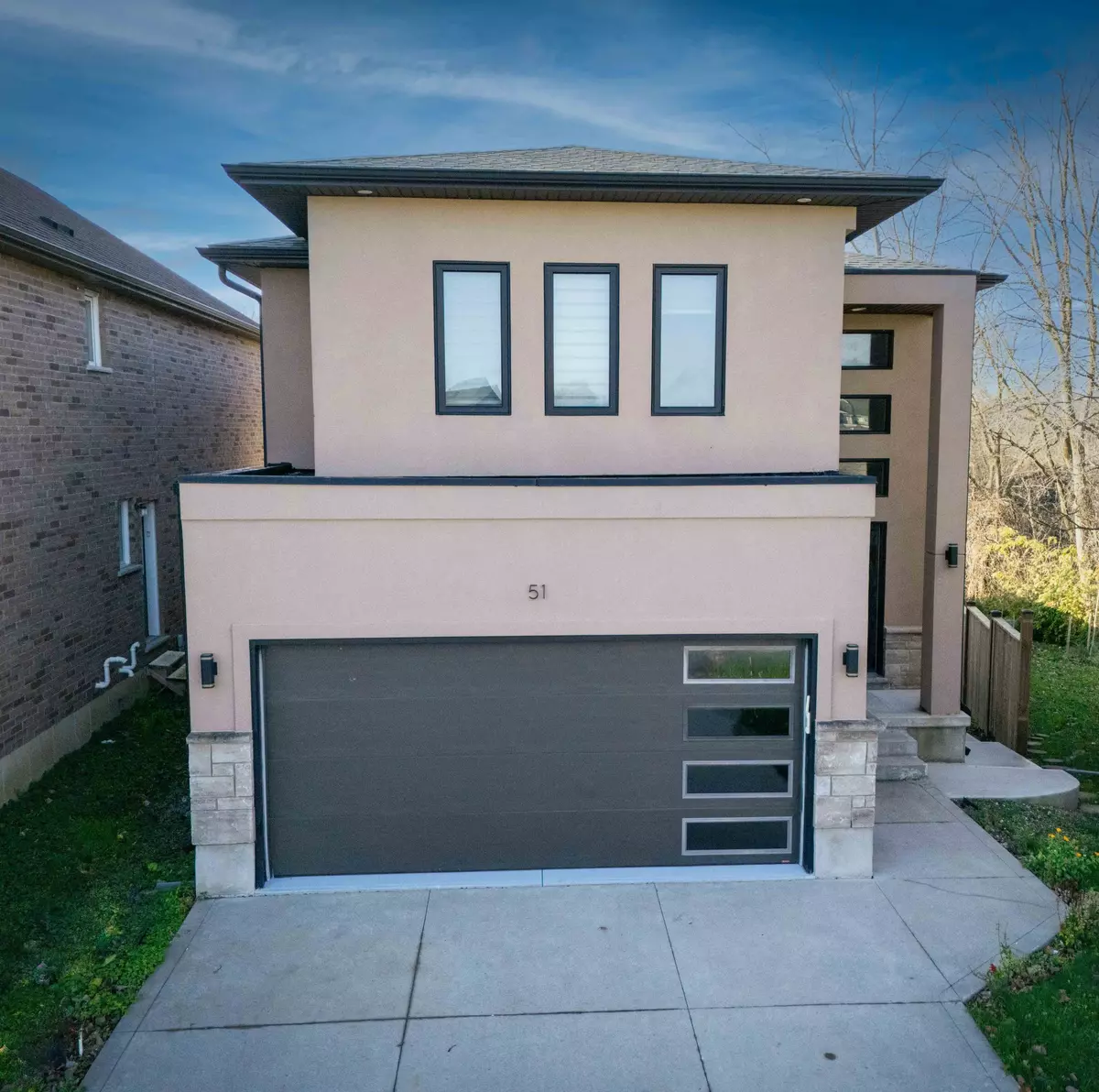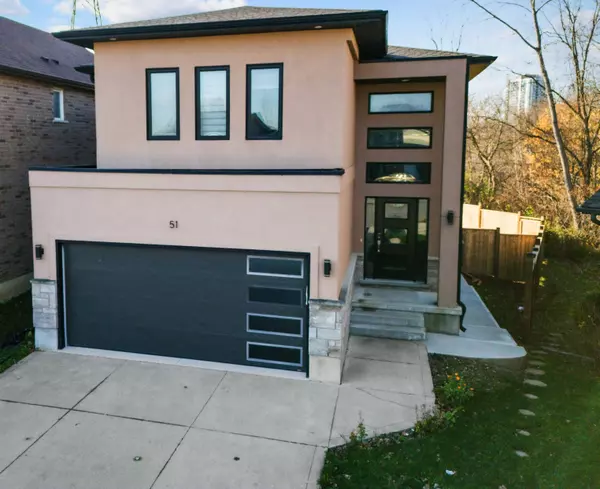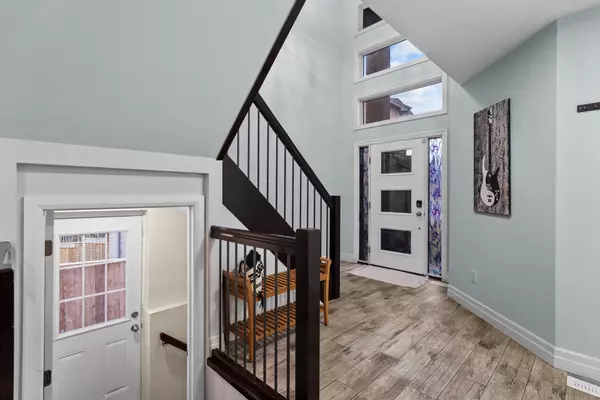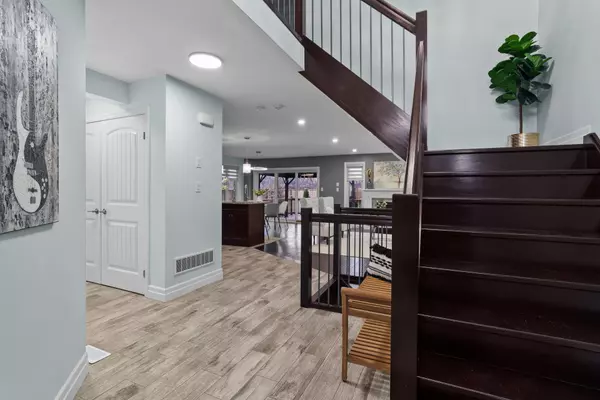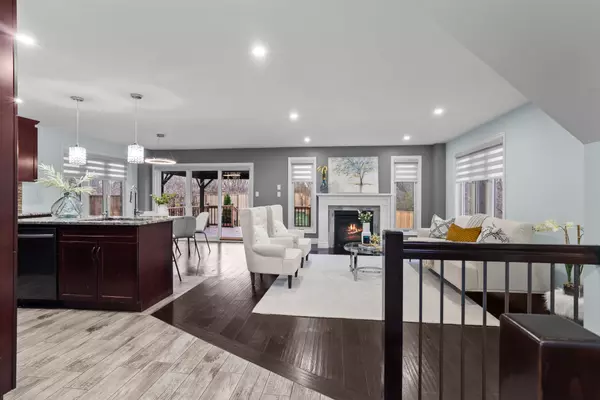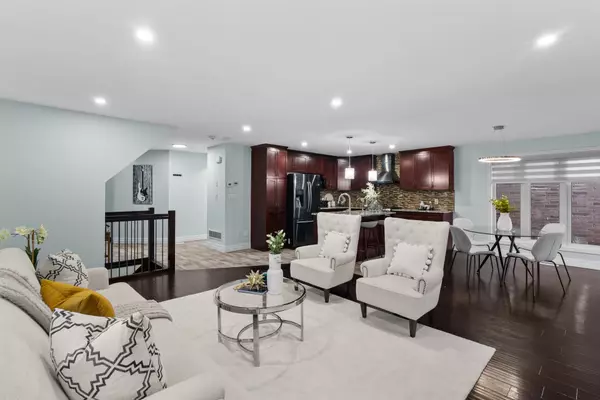$849,000
For more information regarding the value of a property, please contact us for a free consultation.
4 Beds
4 Baths
SOLD DATE : 01/17/2025
Key Details
Property Type Single Family Home
Sub Type Detached
Listing Status Sold
Purchase Type For Sale
Approx. Sqft 2000-2500
MLS Listing ID X11924394
Sold Date 01/17/25
Style 2-Storey
Bedrooms 4
Annual Tax Amount $4,280
Tax Year 2024
Property Description
Stunning Detached Home on a Premium Corner Lot Built in 2017! Located on a premium pie-shaped corner lot with no rear neighbours, this 7-year-old home offers 4 bedrooms, 3.5 bathrooms, a double car garage, and a separate side entrance perfect for extended family living or rental opportunities. The main floor features a bright, open-concept living area, a charming dining nook, and a modern chef's kitchen with a breakfast bar and stainless-steel appliances. Upstairs, the primary bedroom boasts a walk-in closet and luxurious ensuite, while a second-floor laundry room adds convenience. The fully finished basement includes a family room, bedroom, office, and a full bathroom, ideal for guests or extended family. Enjoy the fully fenced backyard, a 2-car garage, and a 6-car driveway. Conveniently located near Victoria Hospital, schools, shopping, restaurants, and Highway 401, with nature at your doorsteps and nearby trails. Don't miss out this exceptional home won't last long!
Location
Province ON
County Middlesex
Community South L
Area Middlesex
Region South L
City Region South L
Rooms
Family Room Yes
Basement Finished
Kitchen 1
Separate Den/Office 1
Interior
Interior Features Sump Pump, Water Heater, Carpet Free, Auto Garage Door Remote, Countertop Range
Cooling Central Air
Exterior
Exterior Feature Deck
Parking Features Available
Garage Spaces 4.0
Pool None
Roof Type Asphalt Shingle
Lot Frontage 25.0
Lot Depth 183.0
Total Parking Spaces 4
Building
Foundation Concrete
Others
Security Features Carbon Monoxide Detectors,Smoke Detector
Read Less Info
Want to know what your home might be worth? Contact us for a FREE valuation!

Our team is ready to help you sell your home for the highest possible price ASAP
"My job is to find and attract mastery-based agents to the office, protect the culture, and make sure everyone is happy! "
130 King St. W. Unit 1800B, M5X1E3, Toronto, Ontario, Canada

