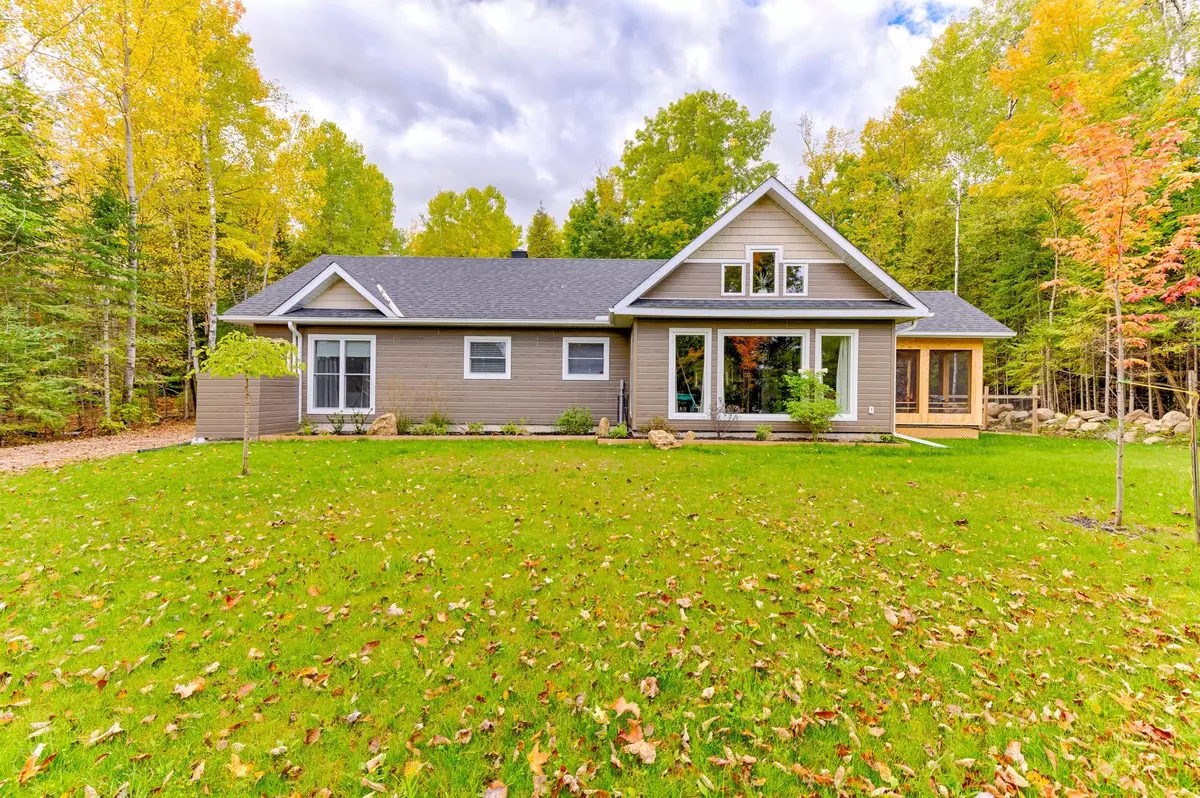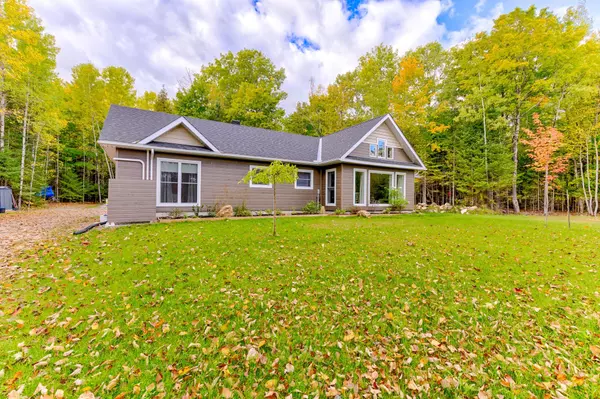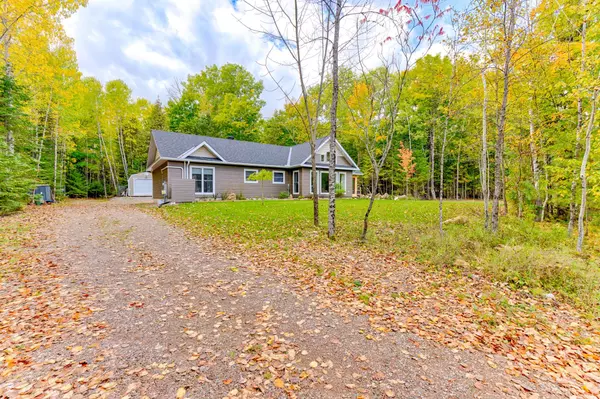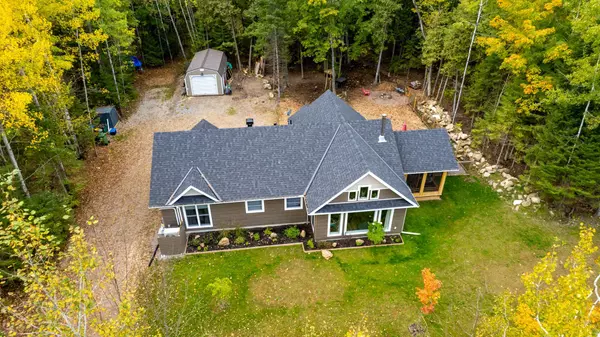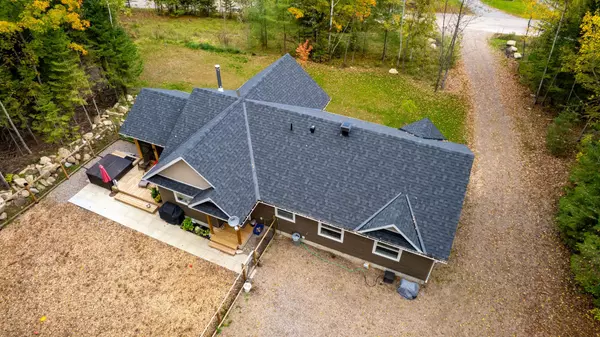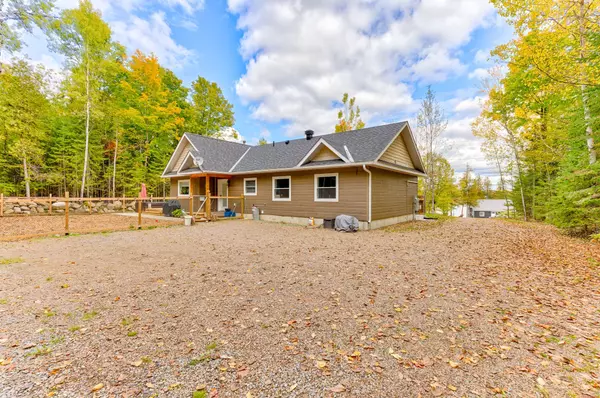$624,900
For more information regarding the value of a property, please contact us for a free consultation.
3 Beds
2 Baths
0.5 Acres Lot
SOLD DATE : 01/17/2025
Key Details
Property Type Single Family Home
Sub Type Detached
Listing Status Sold
Purchase Type For Sale
MLS Listing ID X11881008
Sold Date 01/17/25
Style Bungalow
Bedrooms 3
Annual Tax Amount $3,318
Tax Year 2024
Lot Size 0.500 Acres
Property Description
Welcome to this rustic retreat, where you can enjoy the perfect combination of charm and country tranquility, located just minutes from Pembroke. This delightful home features convenient single-level living with a slab-on-grade foundation, low maintenance Canexel siding, and cozy heated floors for ultimate comfort. The open concept living space showcases an impressive vaulted ceiling, creating a bright and inviting atmosphere perfect for gatherings or relaxation. Three bedrooms offer ample space for the entire family, while floor-to-ceiling windows in the master bedroom fill the room with natural light. Unwind in the screened porch, where you can enjoy peaceful evenings immersed in nature, and relax in the hot tub under a starry country sky. A warm wood stove adds character, making this home a perfect haven. Your pets will love the fenced yard and pet friendly yardscape, as well as the expansive 1.34 acres of wooded land. The spacious backyard includes a large shed for storing all your outdoor gear. Deeded access to the scenic Ottawa River allows for waterfront fun and makes launching your boat a breeze. Dont miss your chance to own this lovely home that beautifully blends comfort, style, and nature! Schedule your showing today to experience its charm firsthand.
Location
Province ON
County Renfrew
Community 531 - Laurentian Valley
Area Renfrew
Zoning Residential
Region 531 - Laurentian Valley
City Region 531 - Laurentian Valley
Rooms
Family Room Yes
Basement None
Kitchen 1
Interior
Interior Features Water Treatment
Cooling Wall Unit(s)
Fireplaces Number 1
Fireplaces Type Wood
Exterior
Exterior Feature Porch Enclosed
Parking Features Private Triple
Garage Spaces 6.0
Pool None
View Water, Trees/Woods
Roof Type Asphalt Shingle
Lot Frontage 166.84
Lot Depth 433.09
Total Parking Spaces 6
Building
Foundation Slab, Poured Concrete
Read Less Info
Want to know what your home might be worth? Contact us for a FREE valuation!

Our team is ready to help you sell your home for the highest possible price ASAP
"My job is to find and attract mastery-based agents to the office, protect the culture, and make sure everyone is happy! "
130 King St. W. Unit 1800B, M5X1E3, Toronto, Ontario, Canada

