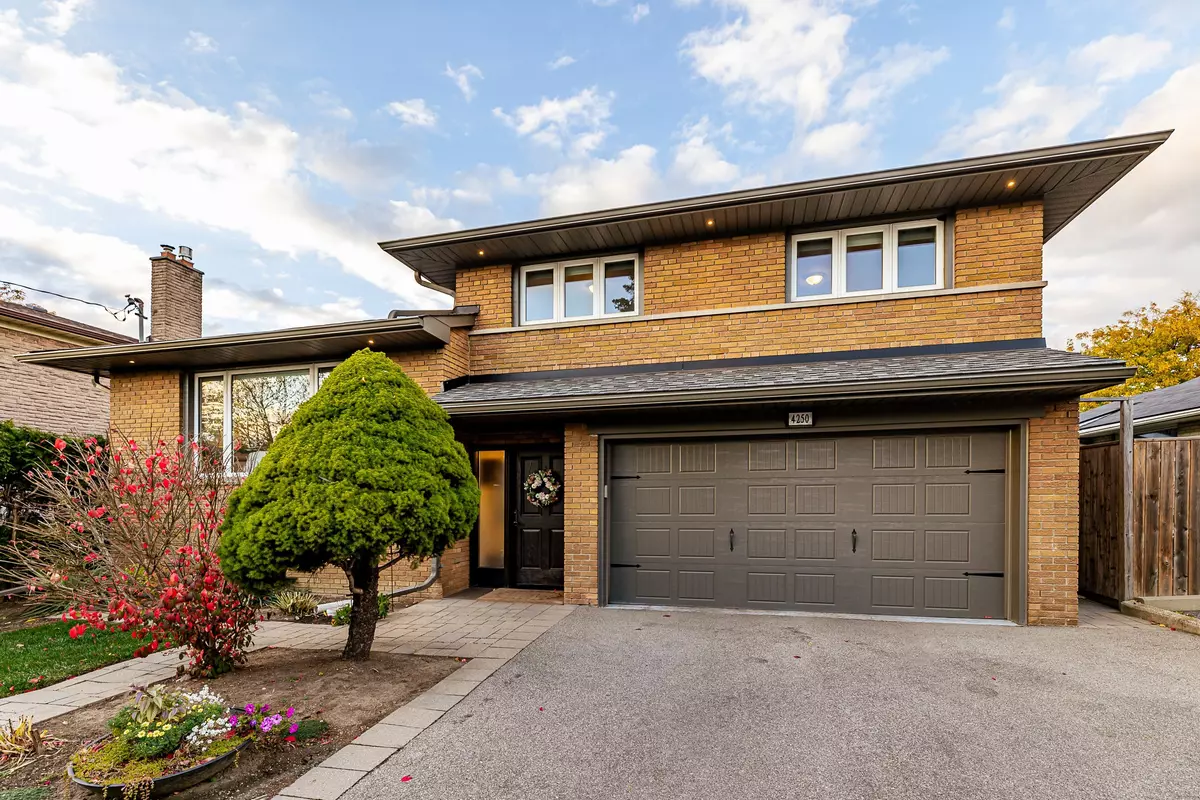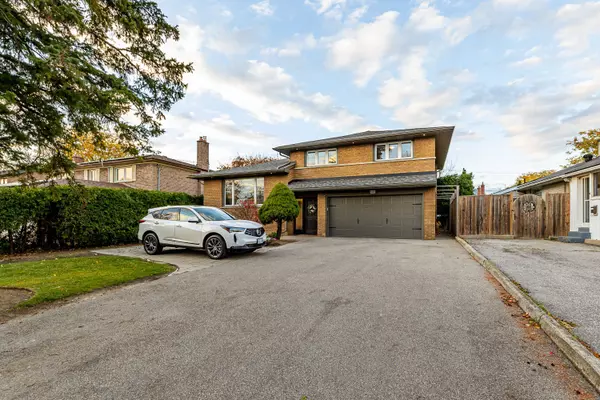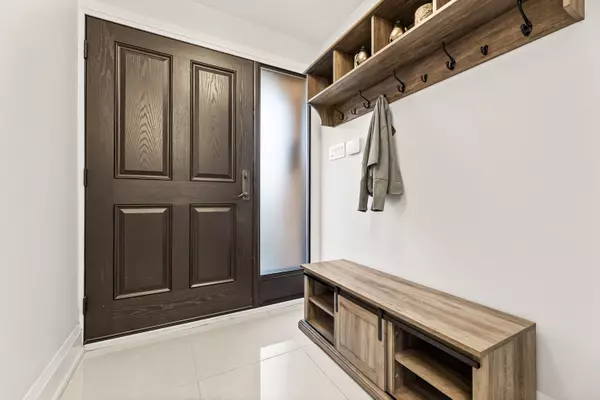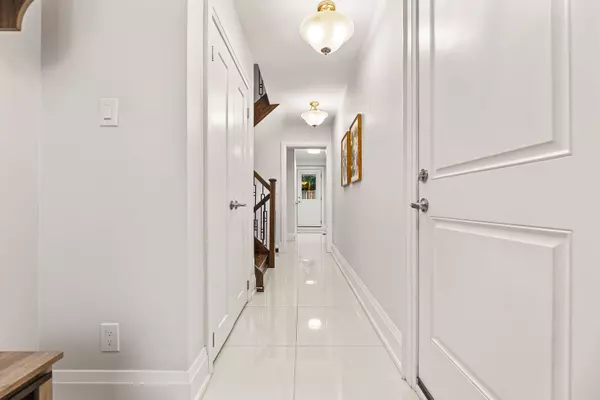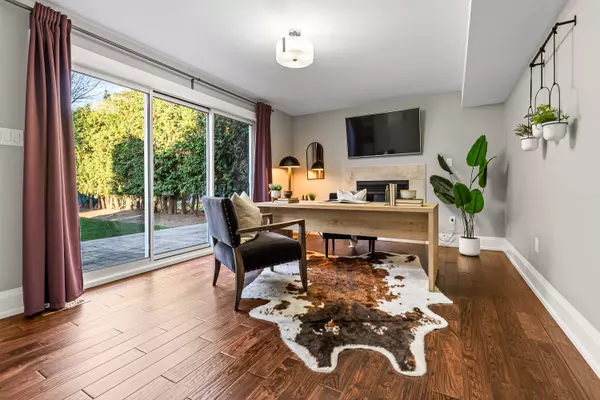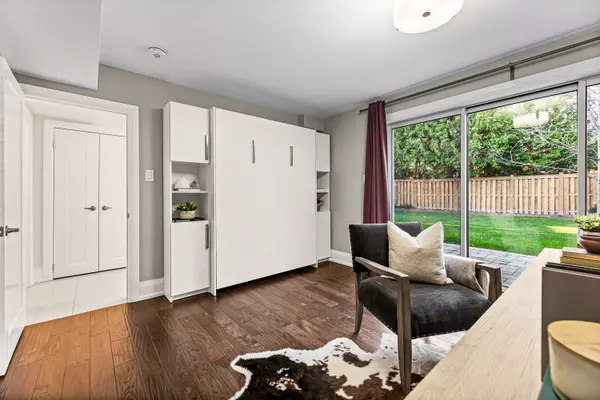$1,699,999
For more information regarding the value of a property, please contact us for a free consultation.
4 Beds
4 Baths
SOLD DATE : 01/17/2025
Key Details
Property Type Single Family Home
Sub Type Detached
Listing Status Sold
Purchase Type For Sale
MLS Listing ID W10413064
Sold Date 01/17/25
Style Sidesplit 4
Bedrooms 4
Annual Tax Amount $6,094
Tax Year 2024
Property Description
This beautifully renovated 4-bedroom, 4-bathroom, 4-level sidesplit offers a perfect blend of style, function, and convenience. Set on a spacious 51.75' x 145' lot, this home is ready for you to move in and start creating new memories. The open-concept kitchen is truly a highlight, featuring a large oversized island, a gas range, dual wall ovens, and a walkout to a deck that's perfect for year-round entertaining. Whether you're hosting family gatherings or enjoying a quiet evening at home, this space is sure to impress. The ground-level bedroom adds incredible flexibility to the home, with potential to serve as a home office, a nanny suite, an in-law suite, or a guest room ideal for a variety of lifestyles and needs. Beyond the home, the location offers unparalleled convenience. With easy access to highways, public transit, shopping, picturesque trails, and parks, you'll have everything you need right at your doorstep. Plus, the property is situated in an area with top-rated schools, making it an ideal place to raise a family. Cedar hedges provides privacy and turnaround in driveway makes it easier to drive in and out!
Location
Province ON
County Toronto
Community Markland Wood
Area Toronto
Region Markland Wood
City Region Markland Wood
Rooms
Family Room No
Basement Finished
Kitchen 1
Interior
Interior Features Sump Pump
Cooling Central Air
Exterior
Parking Features Private
Garage Spaces 7.5
Pool None
Roof Type Shingles
Lot Frontage 51.75
Lot Depth 145.0
Total Parking Spaces 7
Building
Foundation Concrete Block
Read Less Info
Want to know what your home might be worth? Contact us for a FREE valuation!

Our team is ready to help you sell your home for the highest possible price ASAP
"My job is to find and attract mastery-based agents to the office, protect the culture, and make sure everyone is happy! "
130 King St. W. Unit 1800B, M5X1E3, Toronto, Ontario, Canada

