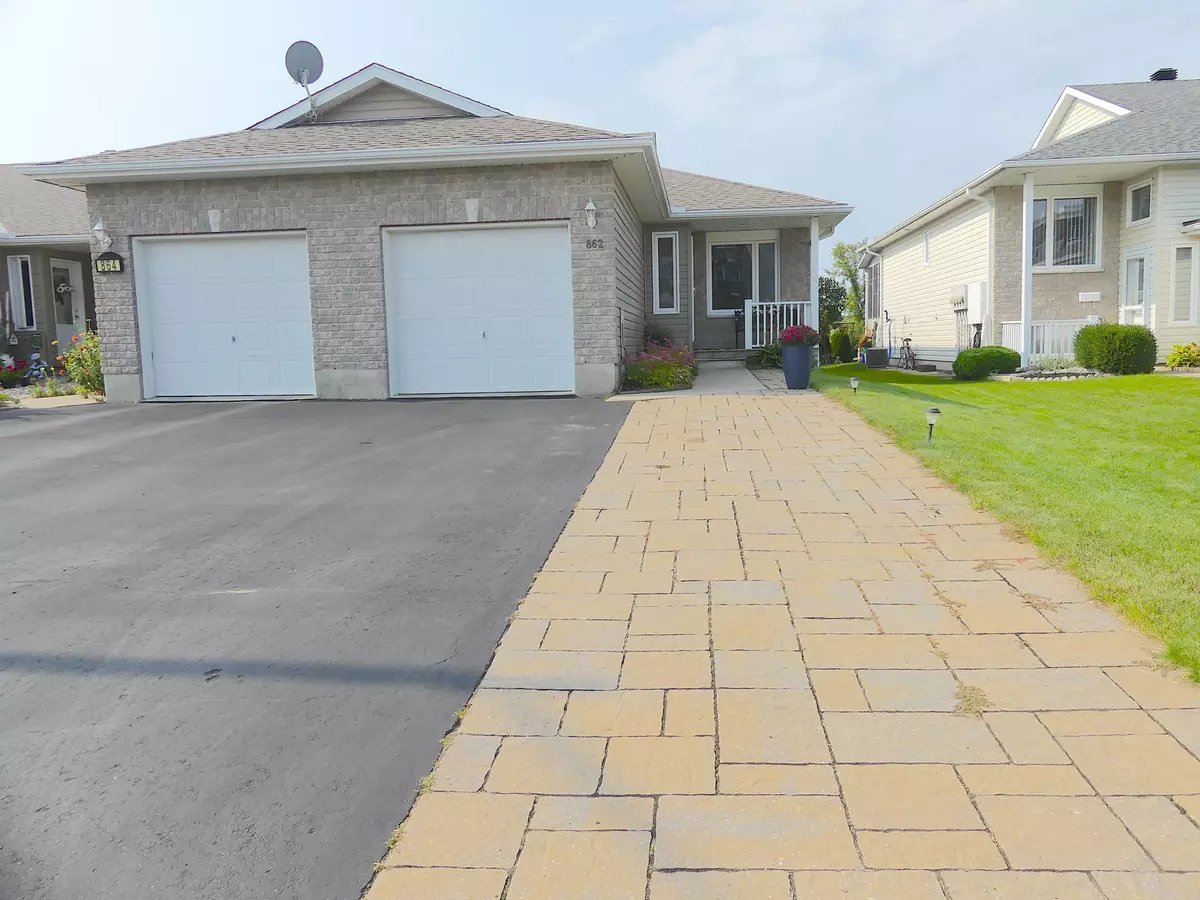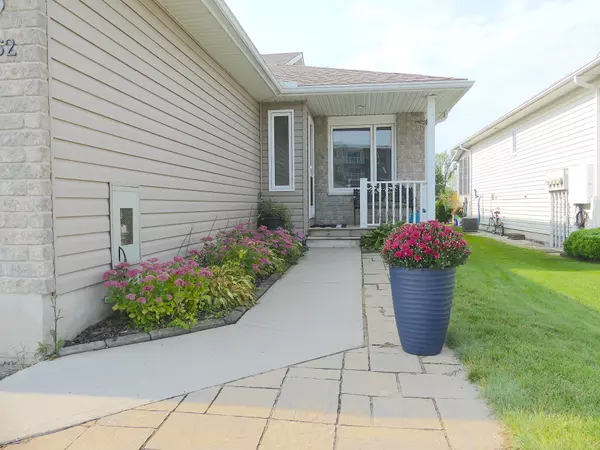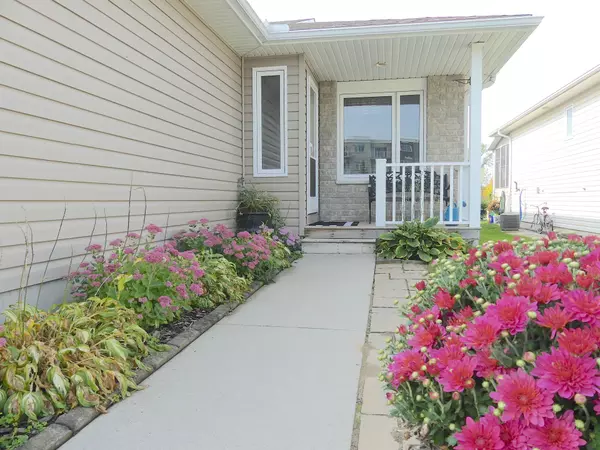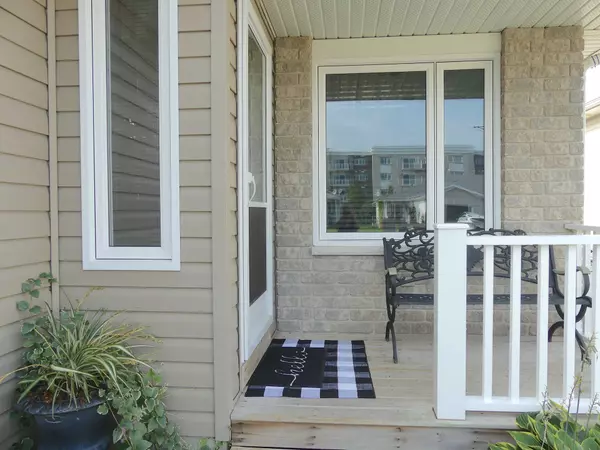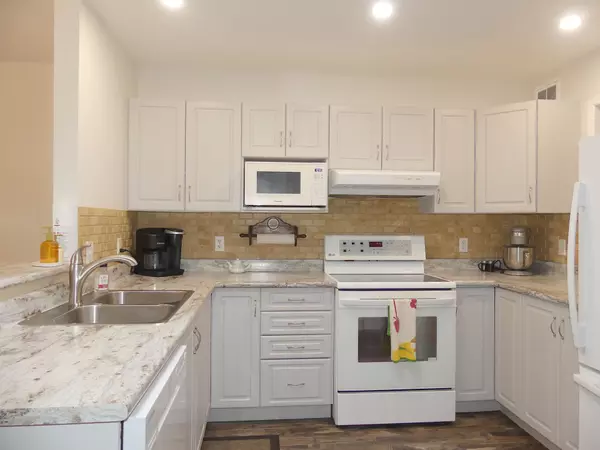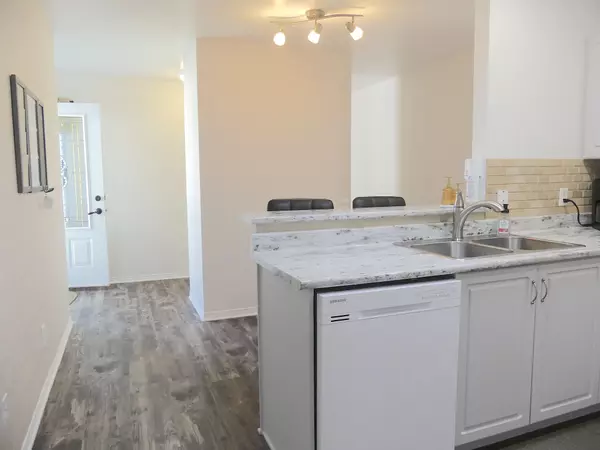$444,995
For more information regarding the value of a property, please contact us for a free consultation.
3 Beds
2 Baths
SOLD DATE : 01/17/2025
Key Details
Property Type Townhouse
Sub Type Att/Row/Townhouse
Listing Status Sold
Purchase Type For Sale
MLS Listing ID X11906846
Sold Date 01/17/25
Style Bungalow
Bedrooms 3
Annual Tax Amount $3,431
Tax Year 2024
Property Description
Nestled on a Premier Street Impeccably Maintained Bungalow with a Granny Suite. Discover the perfect blend of modern updates and classic charm in this beautifully maintained 2+1 bedroom bungalow, located on one of the area's most sought-after streets. From the moment you arrive, the double driveway and attached garage welcome you with convenience and style.Step inside to a professionally painted interior, radiating freshness and warmth throughout. The main level features bedrooms, while the kitchen shines with a newer skylight and recessed lighting, creating a bright and contemporary space to cook.The lower level is a true gem, offering a complete Granny Suite featuring a cozy fireplace, a full kitchen, and its own bathroom, perfect for multi-generational living or as a private retreat for guests.Outdoor living is just as appealing, with a charming covered front veranda and a spacious back deck overlooking serene green-space with no rear neighbours, ideal for relaxation. Situated just steps from the picturesque Millennium Trail and moments from shopping and amenities, this home provides the perfect balance of tranquility and accessibility. Don't miss the opportunity to own this rare find in todays market. Schedule your viewing today!
Location
Province ON
County Renfrew
Community 540 - Renfrew
Area Renfrew
Region 540 - Renfrew
City Region 540 - Renfrew
Rooms
Family Room Yes
Basement Full
Kitchen 2
Interior
Interior Features Water Heater Owned
Cooling Central Air
Fireplaces Number 1
Exterior
Parking Features Private
Garage Spaces 4.0
Pool None
Roof Type Asphalt Shingle
Lot Frontage 28.52
Lot Depth 100.0
Total Parking Spaces 4
Building
Foundation Poured Concrete
Read Less Info
Want to know what your home might be worth? Contact us for a FREE valuation!

Our team is ready to help you sell your home for the highest possible price ASAP
"My job is to find and attract mastery-based agents to the office, protect the culture, and make sure everyone is happy! "
130 King St. W. Unit 1800B, M5X1E3, Toronto, Ontario, Canada

