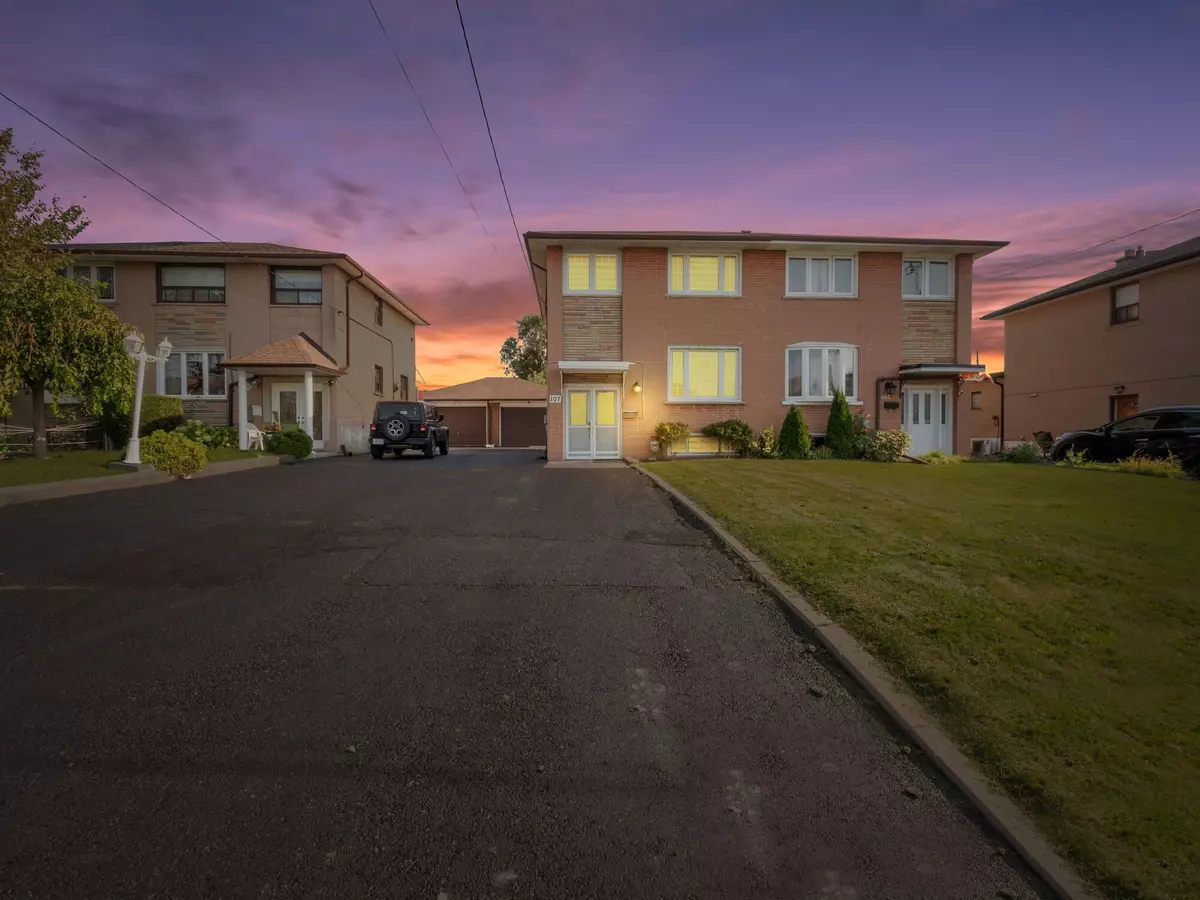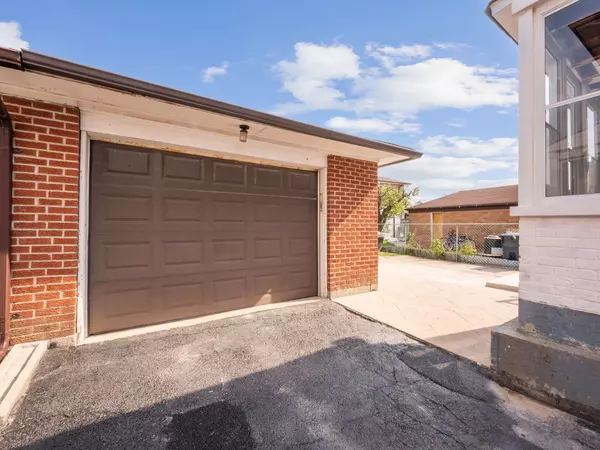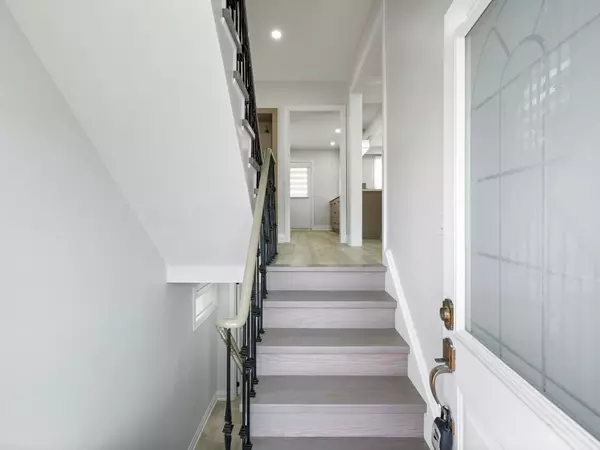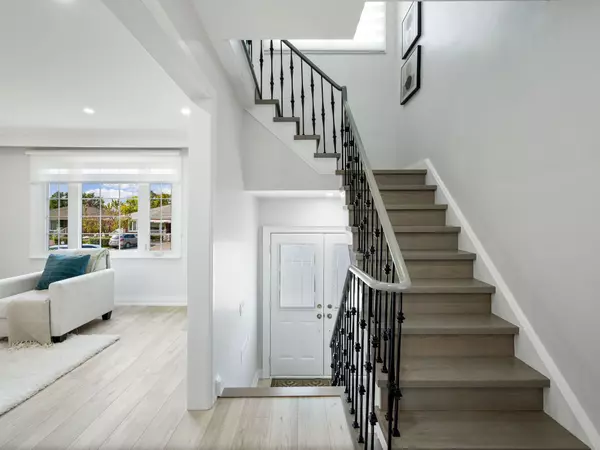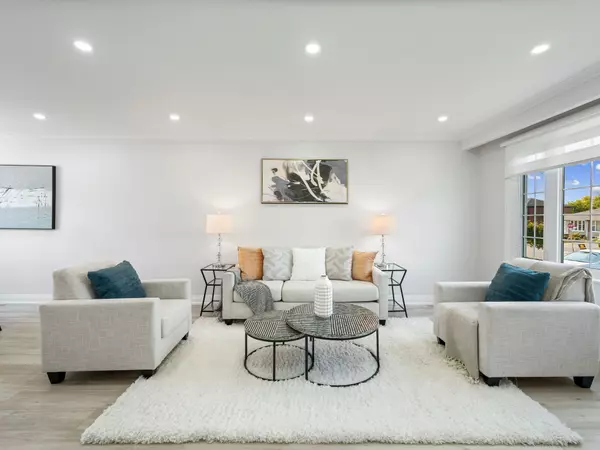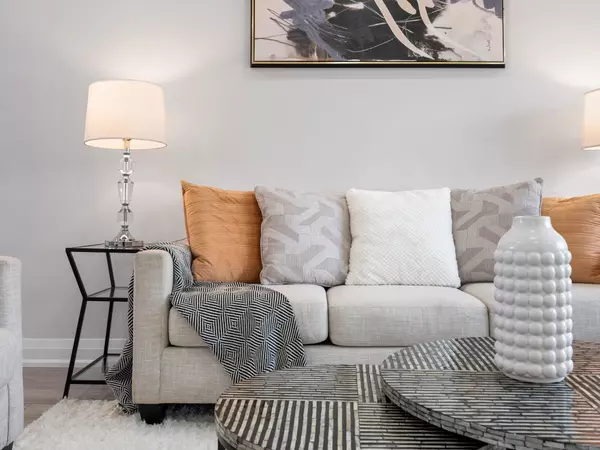$998,888
For more information regarding the value of a property, please contact us for a free consultation.
4 Beds
3 Baths
SOLD DATE : 01/18/2025
Key Details
Property Type Multi-Family
Sub Type Semi-Detached
Listing Status Sold
Purchase Type For Sale
Approx. Sqft 1500-2000
MLS Listing ID W11890066
Sold Date 01/18/25
Style 2-Storey
Bedrooms 4
Annual Tax Amount $3,850
Tax Year 2023
Property Description
$$ Fully Renovated (Brand New) With High End Finishes $$ From Top To Bottom 3 + 1 Bedroom Semi-Detach Home With Basement Apartment That Features It's Own Separate Entrance. This Home Features High End Finishes Which Include: New Kitchen With Quartz Counter Top & S/S Appliances, Huge Island, and W/O To Sun Room | Pot Lights Throughout | New Flooring (Vinyl Laminate Throughout The Home | Crown Moulding | Freshly Painted | Zebra Blinds | Screw less Wall Plates With New Decora Switches | Black Door Handles With Matching Matte Black Hinges | New Shaker Style Doors | Oak Stairs With Iron Wrought Spindles | Basement Apartment With Separate Entrance & Separate Laundry | 2nd Floor Laundry | All Updated Bathrooms With 4x2 Tiles, Glass Shower Enclosure, and Matte Black Accessories | Double Door Entry | No Sidewalk | Large Premium Lot With Huge Entertainers Back Yard and 7 Car Parking Driveway | Newer Vinyl Casement Windows | Lots Of Natural Light In This Home | Updated Light Fixtures | Detached Garage | Situated In A Fantastic Location Within Walking Distance To Schools, Parks, and Public Transit | Conveniently Located Near Highway, Humber River Hospital, Downsview Park, and York University | This Is Ideal For A Growing Family | Check Out V/Tour. and The List Goes On...Don't Miss This Gem
Location
Province ON
County Toronto
Community Glenfield-Jane Heights
Area Toronto
Region Glenfield-Jane Heights
City Region Glenfield-Jane Heights
Rooms
Family Room No
Basement Apartment, Separate Entrance
Kitchen 2
Separate Den/Office 1
Interior
Interior Features Water Heater
Cooling Central Air
Exterior
Parking Features Private
Garage Spaces 8.0
Pool None
Roof Type Asphalt Shingle
Lot Frontage 31.5
Lot Depth 121.0
Total Parking Spaces 8
Building
Foundation Poured Concrete
Read Less Info
Want to know what your home might be worth? Contact us for a FREE valuation!

Our team is ready to help you sell your home for the highest possible price ASAP
"My job is to find and attract mastery-based agents to the office, protect the culture, and make sure everyone is happy! "
130 King St. W. Unit 1800B, M5X1E3, Toronto, Ontario, Canada

