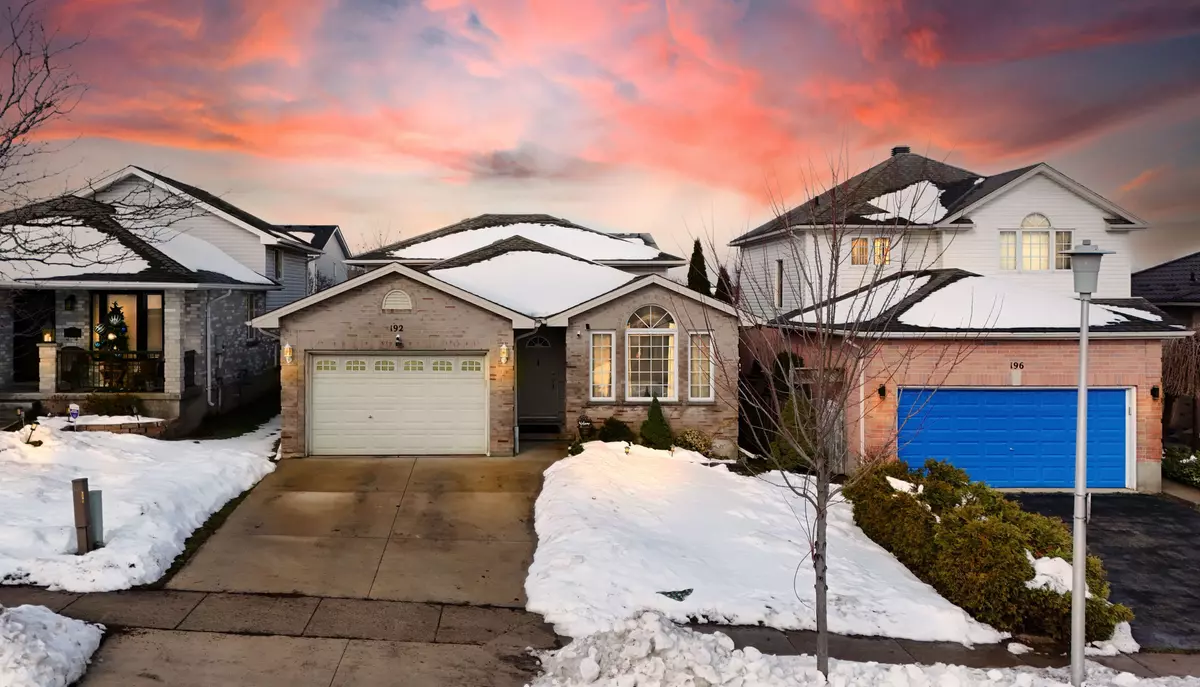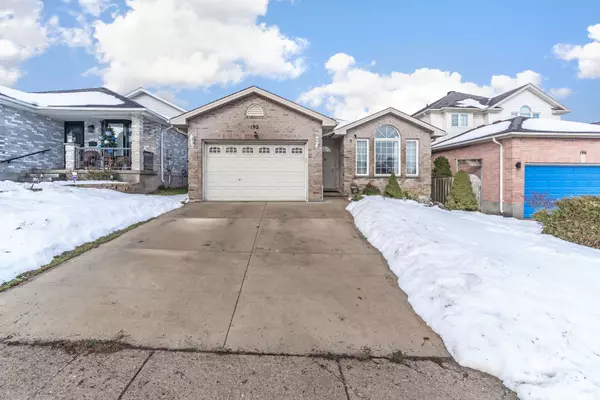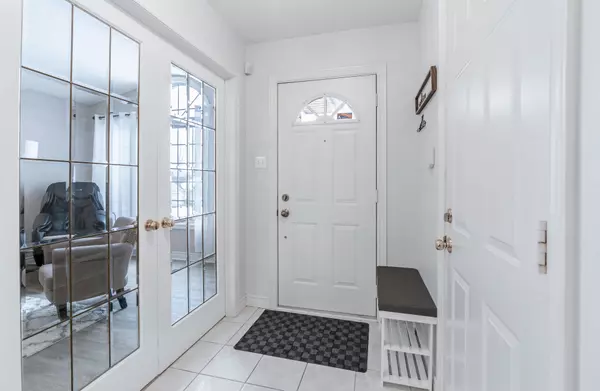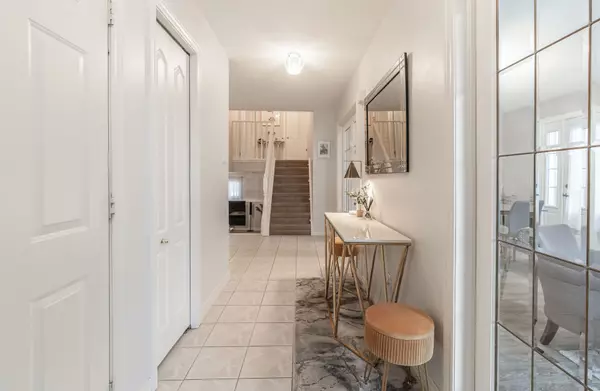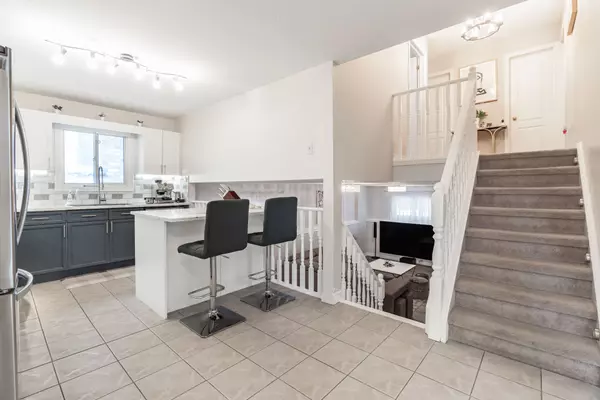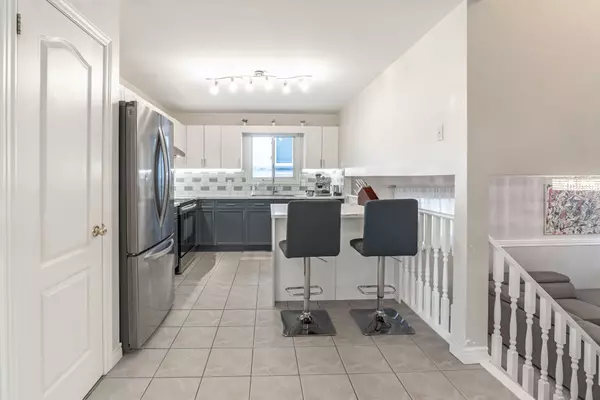$719,000
For more information regarding the value of a property, please contact us for a free consultation.
4 Beds
2 Baths
SOLD DATE : 01/18/2025
Key Details
Property Type Single Family Home
Sub Type Detached
Listing Status Sold
Purchase Type For Sale
MLS Listing ID X11890465
Sold Date 01/18/25
Style Sidesplit 4
Bedrooms 4
Annual Tax Amount $3,964
Tax Year 2024
Property Description
"Welcome to this stunning detached 4-bedroom home in prime location of London, ON, with easy access to the Hwy 401 and all other amenities. This beautiful oversized four level back-split is sure to impress. The main level boasts a large living room/dining room with vaulted ceilings, vinyl plank flooring and double French doors leading to a bright two tone eat-in kitchen with stainless steel appliances, centre island and plenty of cupboard space. Upstairs you will find 3 generous sized bedrooms with the convenience of a 4 piece cheater en-suite and walk-in closet in the master bedroom. Steps down from your kitchen you will enter the lower level featuring an good size bedroom with 3 piece bathroom, additional a spacious family room with gas fireplace and above grade windows providing plenty of natural light. The 4th level of this home is fully finished with a recreational room and perfect for entertainment. Lots of space for extra storage and laundry in the basement. Nestled on a quiet street close to schools, parks and all other amenities. Must Show and Sell.
Location
Province ON
County Middlesex
Community South J
Area Middlesex
Region South J
City Region South J
Rooms
Family Room Yes
Basement Finished
Kitchen 1
Interior
Interior Features Other
Cooling Central Air
Exterior
Parking Features Private
Garage Spaces 3.5
Pool None
Roof Type Asphalt Shingle
Lot Frontage 40.13
Lot Depth 95.38
Total Parking Spaces 3
Building
Foundation Concrete
Read Less Info
Want to know what your home might be worth? Contact us for a FREE valuation!

Our team is ready to help you sell your home for the highest possible price ASAP
"My job is to find and attract mastery-based agents to the office, protect the culture, and make sure everyone is happy! "
130 King St. W. Unit 1800B, M5X1E3, Toronto, Ontario, Canada

