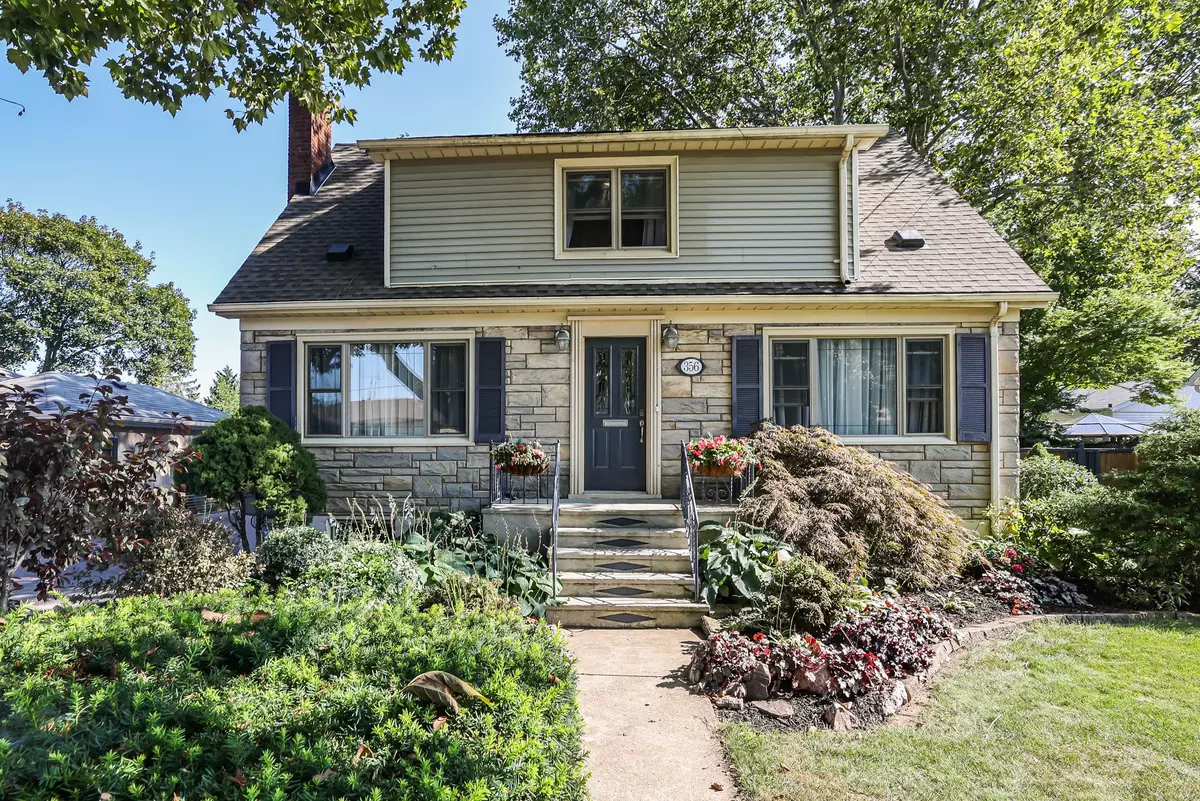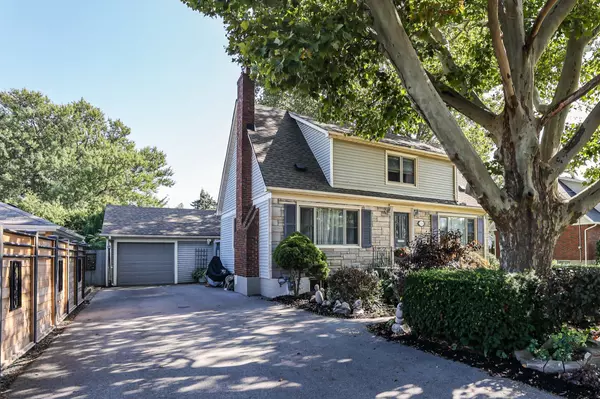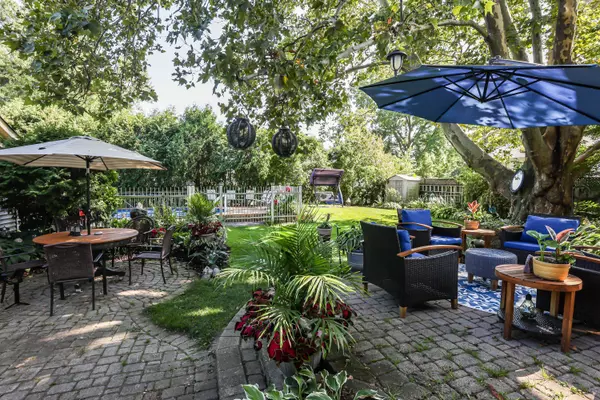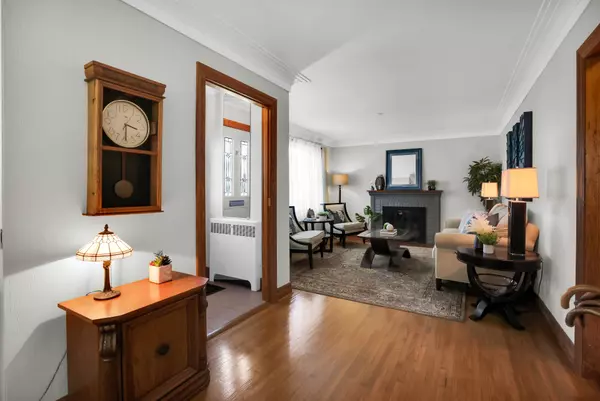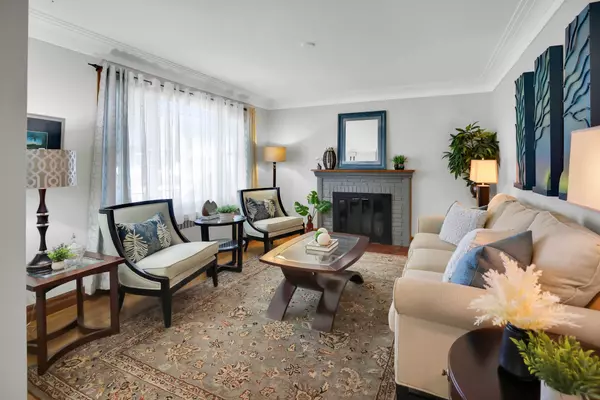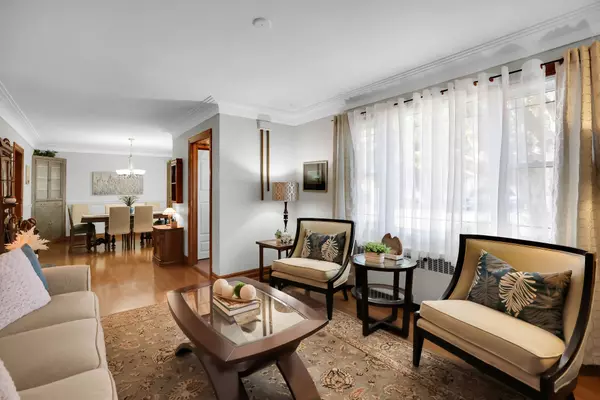$699,900
For more information regarding the value of a property, please contact us for a free consultation.
4 Beds
3 Baths
SOLD DATE : 01/18/2025
Key Details
Property Type Single Family Home
Sub Type Detached
Listing Status Sold
Purchase Type For Sale
Approx. Sqft 1500-2000
MLS Listing ID X10424941
Sold Date 01/18/25
Style 1 1/2 Storey
Bedrooms 4
Annual Tax Amount $4,256
Tax Year 2024
Property Description
LOVELY FAMILY HOME IN DESIRABLE NORTH END ST. CATHARINES ... Discover this beautifully appointed, fully finished home at 356 Linwell Road, situated on a PREMIUM 80' x 125' PROPERTY. Boasting 3+1 bedrooms, 3 bathrooms & excellent IN-LAW POTENTIAL, this residence features an inviting OUTDOOR OASIS you'll fall in love with. Step into a sunlit living room w/elegant crown molding & cozy decorative fireplace, perfect for gatherings. The formal dining room seamlessly connects to a modern kitchen, which features chic hexagon backsplash, freshly painted cabinetry & S/S appliances. Enjoy direct access from the kitchen to your private backyard haven. Completing the main floor is a convenient 2-pc bath and a versatile family room that could also serve as an extra bedroom. This GORGEOUS BACKYARD RETREAT is designed for relaxation & entertaining. It features a WALK-OUT to a serene, private yard w/an on-ground POOL, securely enclosed by an iron fence & enhanced by newer decking (2020). Multiple patio areas, lush mature trees, garden shed & thoughtfully designed gardens add to the enchanting atmosphere. The upper floor offers three generous bedrooms & a stylish, fully tiled 3-pc bathroom. The FINISHED LOWER LEVEL is ideal for extended family living or in-law accommodations, offering a spacious recreation room, an office or craft room, an additional bedroom, and a luxurious 4-pc bathroom complete w/a soaker tub & walk-in shower. This home comes complete w/a DETACHED GARAGE, garden shed & private DOUBLE DRIVEWAY. Notable updates include a new asphalt driveway (2020), A/C unit (2019), updated electrical panel (2019), roof (2015), side fencing, and a new pool liner. PRIME LOCATION - Enjoy the best of North End St. Catharines, with top-rated schools, picturesque parks, scenic walking trails, dining, shopping, and easy highway access all nearby. Don't Miss Out: CLICK ON MULTIMEDIA LINK for a video tour, drone footage, detailed floor plans, and more!
Location
Province ON
County Niagara
Community 442 - Vine/Linwell
Area Niagara
Zoning R1
Region 442 - Vine/Linwell
City Region 442 - Vine/Linwell
Rooms
Family Room Yes
Basement Full, Finished
Kitchen 1
Separate Den/Office 1
Interior
Interior Features In-Law Capability
Cooling Central Air
Fireplaces Number 2
Fireplaces Type Wood, Natural Gas
Exterior
Exterior Feature Patio
Parking Features Private Double
Garage Spaces 5.0
Pool Above Ground
Roof Type Asphalt Shingle
Lot Frontage 80.0
Lot Depth 125.0
Total Parking Spaces 5
Building
Foundation Concrete
Others
Security Features Alarm System
Read Less Info
Want to know what your home might be worth? Contact us for a FREE valuation!

Our team is ready to help you sell your home for the highest possible price ASAP
"My job is to find and attract mastery-based agents to the office, protect the culture, and make sure everyone is happy! "
130 King St. W. Unit 1800B, M5X1E3, Toronto, Ontario, Canada

