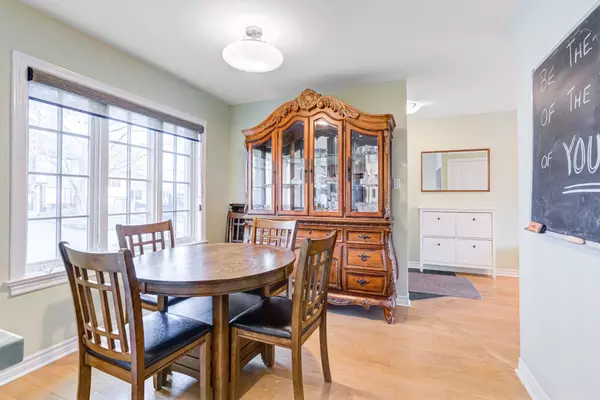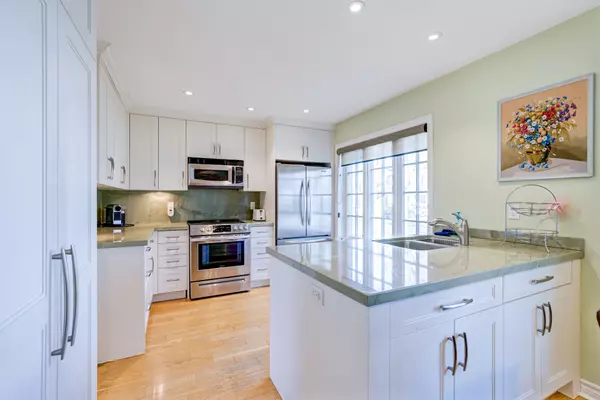$1,989,000
For more information regarding the value of a property, please contact us for a free consultation.
3 Beds
3 Baths
SOLD DATE : 01/22/2025
Key Details
Property Type Single Family Home
Sub Type Detached
Listing Status Sold
Purchase Type For Sale
Subdivision Stonegate-Queensway
MLS Listing ID W11916125
Sold Date 01/22/25
Style 1 1/2 Storey
Bedrooms 3
Annual Tax Amount $6,280
Tax Year 2024
Property Sub-Type Detached
Property Description
Experience Ravine Living at 24 Beaucourt Road, A charming fully renovated family home with custom finishes and attention to detail throughout. Located in the highly coveted Sunnylea area. Conveniently Located on a quiet cul-de-sac, featuring a west-facing private Ravine backyard with incredible Mimico Creek views. Come home to an open-concept living area with walk-out to a private Ravine backyard. The living room and main floor feature hardwood floors and pot lights throughout, with a big beautiful bright bay window to catch the western sun. The kitchen boasts custom cabinetry, a stunning granite kitchen island and backsplash with stainless steel appliances and a separate dining area. All bedrooms and bathrooms are on separate floors including a stunning 2nd-floor primary bedroom w/custom closets/cabinets, ensuite with a spa-like experience, heated floors, a stand-alone soaker tub + custom shower/steam enclosure. Come and see for yourself and experience Muskoka living in the city.
Location
Province ON
County Toronto
Community Stonegate-Queensway
Area Toronto
Rooms
Family Room Yes
Basement Finished
Main Level Bedrooms 1
Kitchen 1
Separate Den/Office 1
Interior
Interior Features Other
Cooling Central Air
Exterior
Parking Features Private
Garage Spaces 1.0
Pool None
Roof Type Shingles
Lot Frontage 44.0
Lot Depth 135.0
Total Parking Spaces 3
Building
Foundation Concrete Block
Others
Senior Community Yes
Read Less Info
Want to know what your home might be worth? Contact us for a FREE valuation!

Our team is ready to help you sell your home for the highest possible price ASAP
"My job is to find and attract mastery-based agents to the office, protect the culture, and make sure everyone is happy! "
130 King St. W. Unit 1800B, M5X1E3, Toronto, Ontario, Canada






