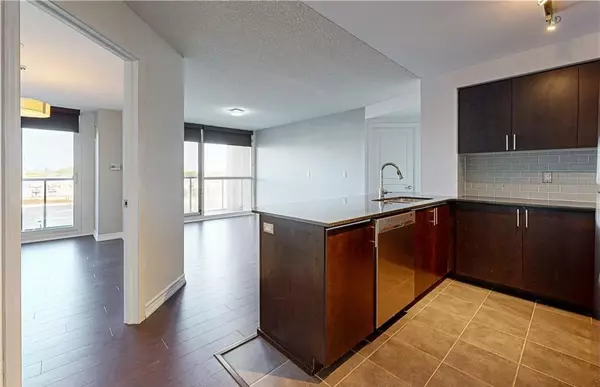$615,800
For more information regarding the value of a property, please contact us for a free consultation.
3 Beds
2 Baths
SOLD DATE : 02/03/2025
Key Details
Property Type Condo
Sub Type Condo Apartment
Listing Status Sold
Purchase Type For Sale
Approx. Sqft 900-999
Subdivision Uptown
MLS Listing ID W11896301
Sold Date 02/03/25
Style Apartment
Bedrooms 3
HOA Fees $814
Annual Tax Amount $3,544
Tax Year 2024
Property Sub-Type Condo Apartment
Property Description
Step into the luxurious 'Keystone' unit at the sought-after Ironstone Condo, ideally located in thevibrant Uptown Burlington community. This stunning 906 sq. ft. 2 bedroom + den/office corner unitwas thoughtfully designed with a spacious living area looking out to the rooftop. Enjoybreathtaking views of the Escarpment from your large private balcony that opens from both the livingarea and 2nd bedroom. The open-concept living space features a stylish kitchen with granitecountertops, stainless steel appliances, and in-suite laundry. Additional in-suite storage and alinen closet added by the owner provide convenience not often found in condominium units. The serenebuilding offers concierge/security services and exceptional amenities, including a gym, party room,rooftop BBQ, lounge, and more. Everything you need is right at your doorstep,across the street you'll find some of the best restaurants in Burlington making it the perfectlocation for empty nesters, snowbirds and busy professionals. This prime location is just moments away from the GO station, entertainment, highways, parks, and schools. Includes an oversized, accessible parking space close to elevator and a personal locker. Pls note, some photos have been virtually staged.
Location
Province ON
County Halton
Community Uptown
Area Halton
Rooms
Family Room No
Basement None
Kitchen 1
Separate Den/Office 1
Interior
Interior Features Auto Garage Door Remote
Cooling Central Air
Laundry Ensuite
Exterior
Parking Features Underground
Garage Spaces 1.0
Exposure North
Total Parking Spaces 1
Building
Locker Owned
Others
Security Features Concierge/Security
Pets Allowed Restricted
Read Less Info
Want to know what your home might be worth? Contact us for a FREE valuation!

Our team is ready to help you sell your home for the highest possible price ASAP
"My job is to find and attract mastery-based agents to the office, protect the culture, and make sure everyone is happy! "
130 King St. W. Unit 1800B, M5X1E3, Toronto, Ontario, Canada






