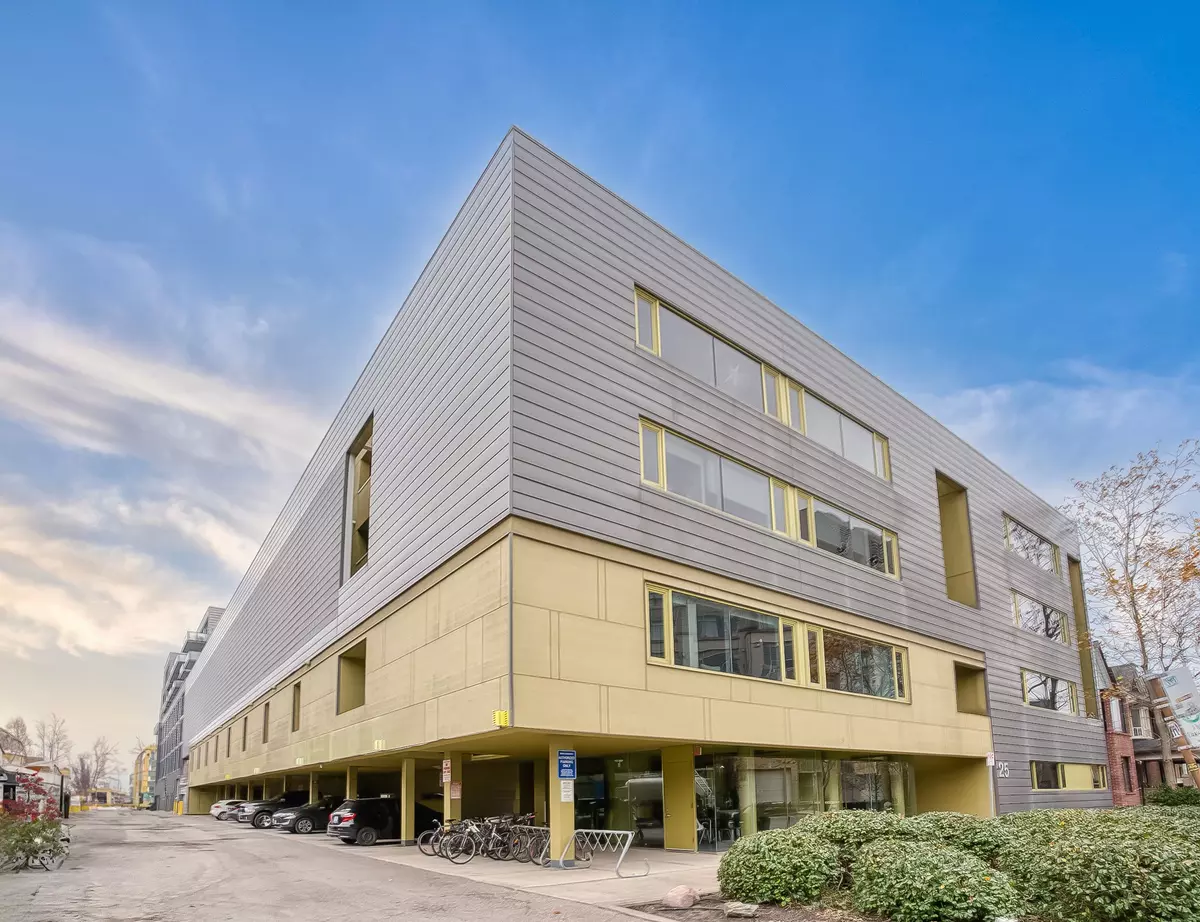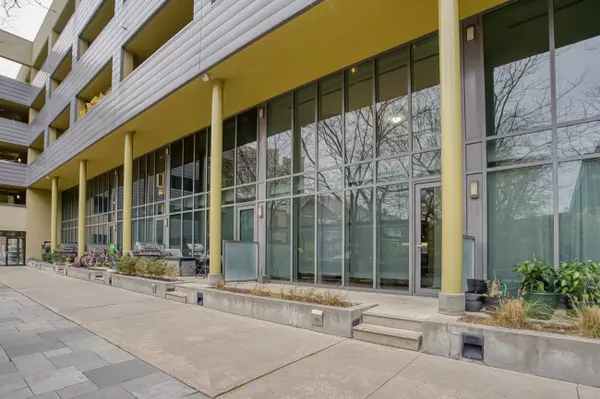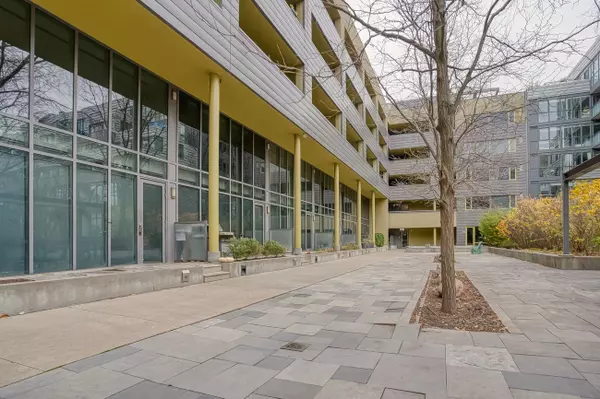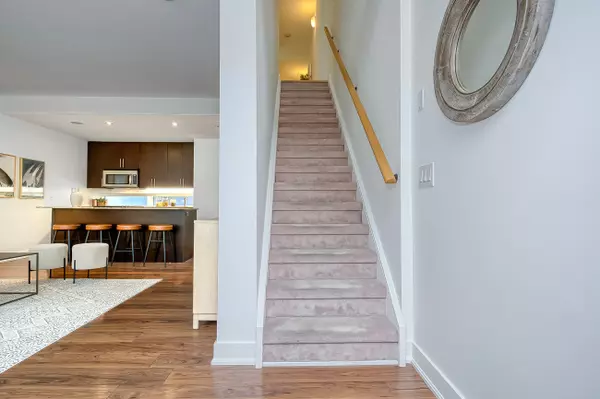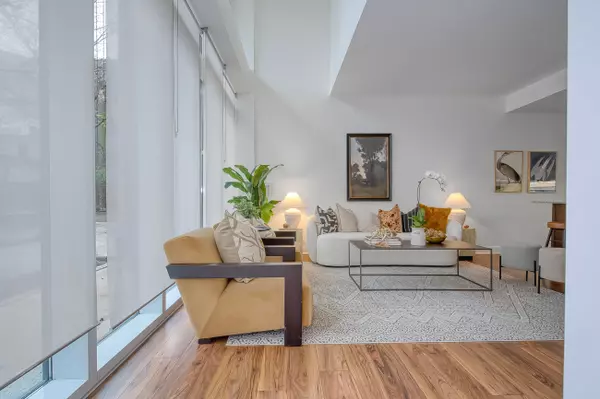$1,150,000
For more information regarding the value of a property, please contact us for a free consultation.
3 Beds
2 Baths
SOLD DATE : 01/29/2025
Key Details
Property Type Condo
Sub Type Condo Townhouse
Listing Status Sold
Purchase Type For Sale
Approx. Sqft 1200-1399
Subdivision Roncesvalles
MLS Listing ID W10929769
Sold Date 01/29/25
Style 2-Storey
Bedrooms 3
HOA Fees $917
Annual Tax Amount $3,884
Tax Year 2024
Property Sub-Type Condo Townhouse
Property Description
Nestled in the heart of vibrant Roncesvalles Village, this spacious 3-bedroom townhouse offers the perfect blend of modern living and prime location. Enter through a private courtyard with exclusive access to just 10 units on this level ensuring peace and privacy. The open-concept, two-level loftdesign boasts soaring 20-ft floor-to-ceiling windows, filling the space with natural light and offering a dramatic living experience. The main floor features a generously sized living room, an impressive kitchen perfect for entertaining, and a convenient 2-piece powder room. Upstairs, you'll find three comfortable bedrooms, a 4-piece bath, and an in-unit laundry area for added convenience.Additional perks include parking, a locker for extra storage, and proximity to everything Roncesvalles has to offer charming shops, trendy cafes, and easy access to public transit (TTC).Plus, this family-friendly neighbourhood is home to some of the citys top schools.
Location
Province ON
County Toronto
Community Roncesvalles
Area Toronto
Rooms
Family Room No
Basement None
Kitchen 1
Interior
Interior Features Other
Cooling Central Air
Laundry Ensuite
Exterior
Parking Features Surface
Amenities Available BBQs Allowed, Bike Storage, Party Room/Meeting Room, Visitor Parking
Exposure South
Total Parking Spaces 1
Building
Locker Owned
Others
Pets Allowed Restricted
Read Less Info
Want to know what your home might be worth? Contact us for a FREE valuation!

Our team is ready to help you sell your home for the highest possible price ASAP
"My job is to find and attract mastery-based agents to the office, protect the culture, and make sure everyone is happy! "
130 King St. W. Unit 1800B, M5X1E3, Toronto, Ontario, Canada

