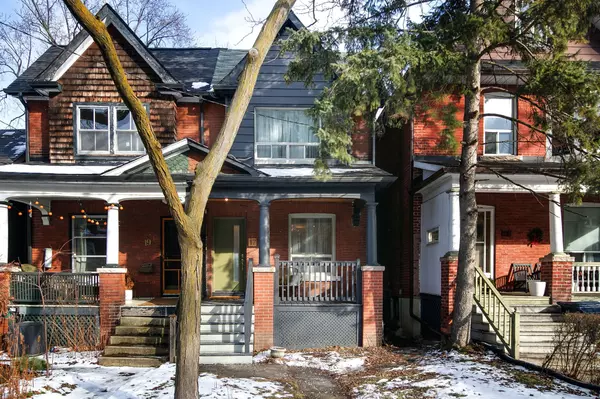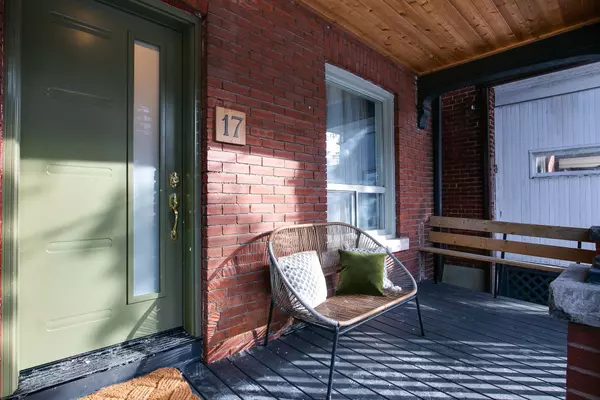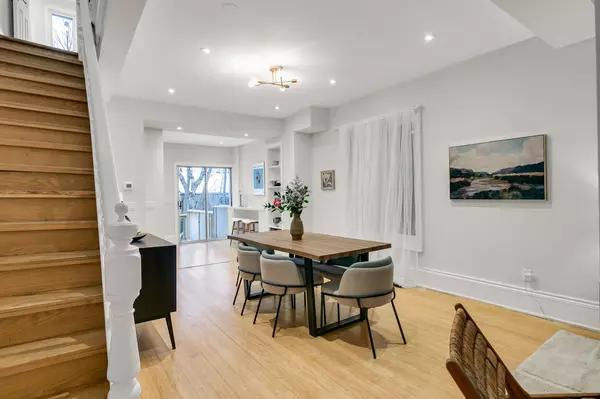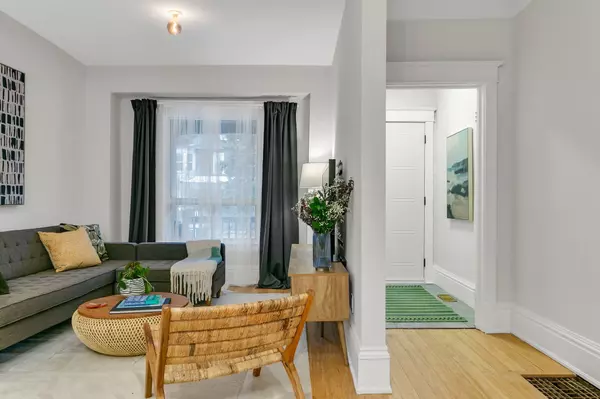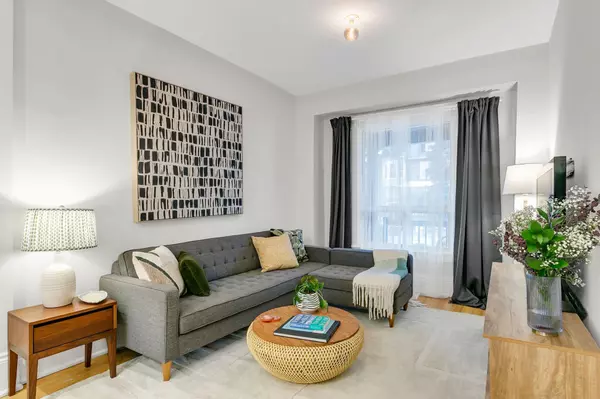$999,000
For more information regarding the value of a property, please contact us for a free consultation.
4 Beds
3 Baths
SOLD DATE : 01/29/2025
Key Details
Property Type Multi-Family
Sub Type Semi-Detached
Listing Status Sold
Purchase Type For Sale
Subdivision Roncesvalles
MLS Listing ID W11936211
Sold Date 01/29/25
Style 2-Storey
Bedrooms 4
Annual Tax Amount $6,079
Tax Year 2024
Property Sub-Type Semi-Detached
Property Description
Start your 2025 calendar year right here at 17 Callender! This is definitely one of the more unfrequented streets in Roncesvalles Village, tucked away and rarely traversed unless, you live on or are visiting someone on the street. Steps from Roncesvalles Ave., Queen St. W. and the lake make this "a best of both worlds" scenario in regards to location. A few minutes drive to the Queensway / Gardiner, therefore an ideal place to either get out of the city, or indeed, closer to the core in short order. Bike or walk down to the lake for those longer evening strolls in the Summer. You're probably no stranger either to the eclectic multitude of stores, cafe's and restaurants in both Roncesvalles and Parkdale. I also do have to mention one of Toronto's best donut shops at the end of the Callender street; Maverick's Donut Company, for the love of god, do not leave the neighbourhood without trying some!! Okay that's enough about the great location, now let's chat about your new home: 17 Callender. What a charming good looking home as you approach! Newly painted throughout and ready to move in while you take some time to consider the next chapter you'll write for this amazing starter home. The main floor has already been updated with an open concept flow, pot lights and an updated kitchen with breakfast bar and walk out sliding doors to the back yard. Picture those Friday evenings coming home to fire up the BBQ on the back patio, cracking open a brew and starting off the weekends. Upstairs you've got an updated bathroom with walk-in shower stall and also 3 good size bedrooms. The basement is converted with a rec area, extra bedroom, 4 piece bathroom and laundry area. Furthermore, great back yard for entertaining and there is a double car garage with laneway access. Your move now folks!
Location
Province ON
County Toronto
Community Roncesvalles
Area Toronto
Rooms
Family Room No
Basement Finished
Kitchen 1
Separate Den/Office 1
Interior
Interior Features None
Cooling Central Air
Exterior
Parking Features Lane
Garage Spaces 2.0
Pool None
Roof Type Asphalt Shingle
Lot Frontage 18.25
Lot Depth 113.75
Total Parking Spaces 2
Building
Foundation Other
Others
Senior Community Yes
Read Less Info
Want to know what your home might be worth? Contact us for a FREE valuation!

Our team is ready to help you sell your home for the highest possible price ASAP
"My job is to find and attract mastery-based agents to the office, protect the culture, and make sure everyone is happy! "
130 King St. W. Unit 1800B, M5X1E3, Toronto, Ontario, Canada


