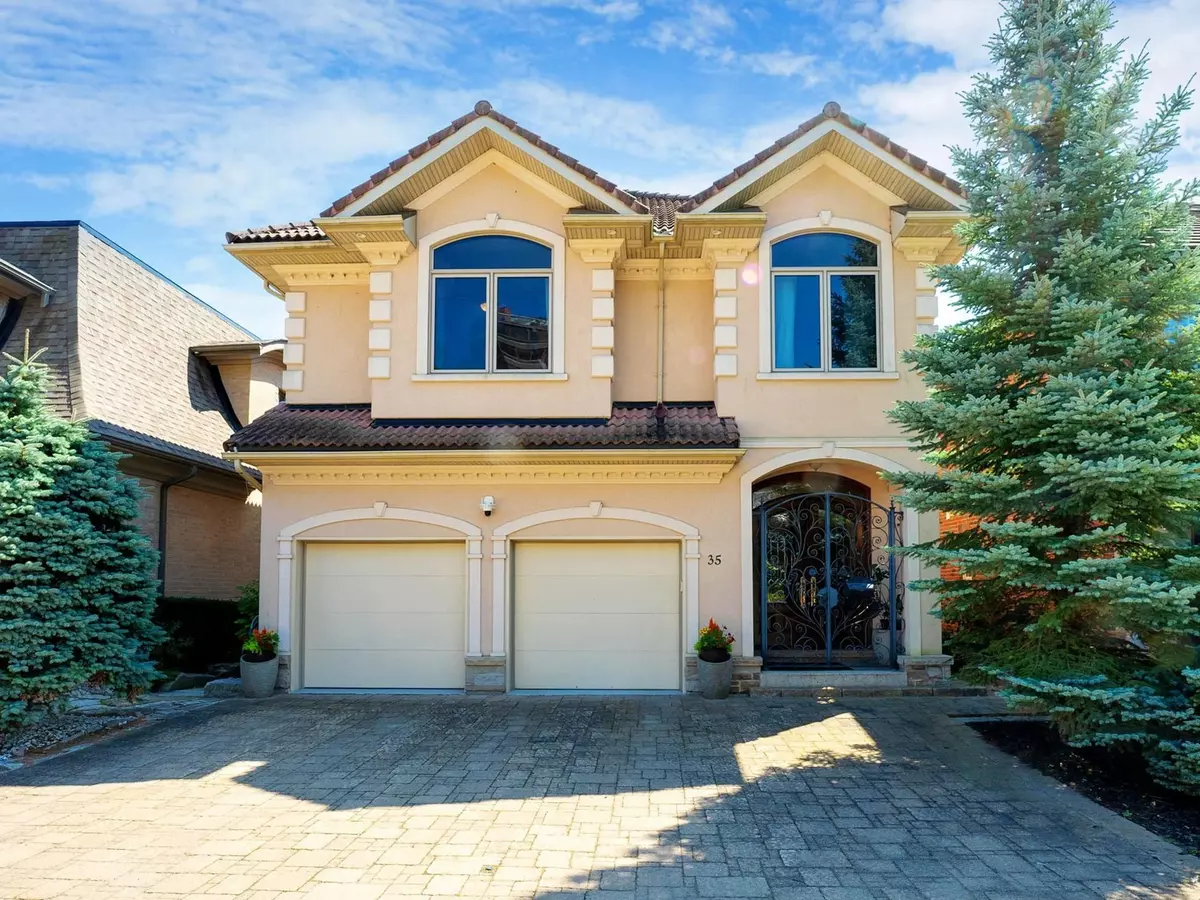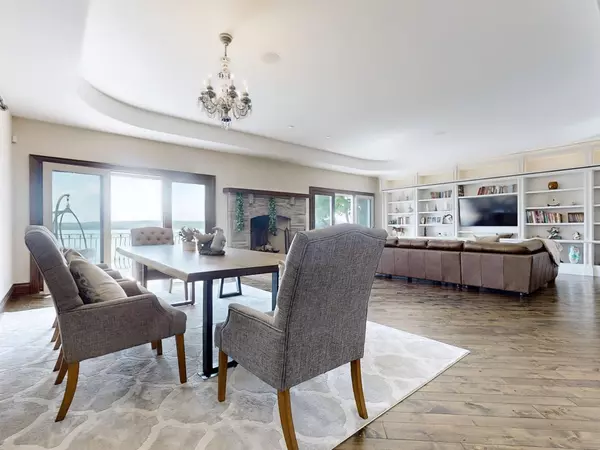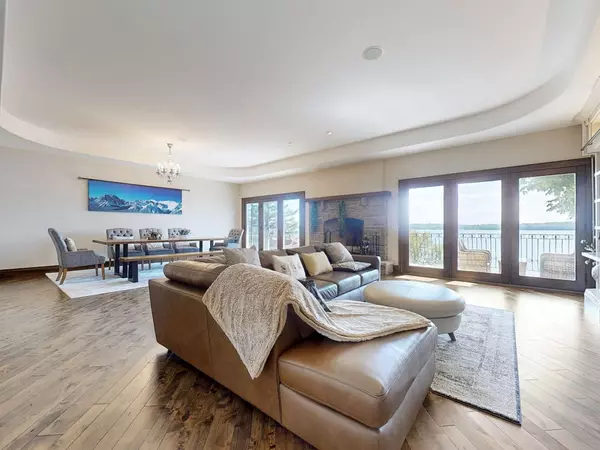$2,080,000
For more information regarding the value of a property, please contact us for a free consultation.
4 Beds
5 Baths
SOLD DATE : 01/30/2025
Key Details
Property Type Single Family Home
Sub Type Detached
Listing Status Sold
Purchase Type For Sale
Approx. Sqft 3500-5000
Subdivision City Centre
MLS Listing ID S9266750
Sold Date 01/30/25
Style 2-Storey
Bedrooms 4
Annual Tax Amount $15,659
Tax Year 2024
Property Sub-Type Detached
Property Description
The location could not be more perfect. Sweeping views of Kempenfelt Bay, but just steps to downtown shops, patios and cafes. This European-inspired 5,000+ square foot luxury home includes 4-ensuite bedrooms and Bay-facing walkouts on 3 levels. It was custom built to a very exacting standard, with no expense spared; exquisite terraced landscaping features huge local limestone slabs. Finishings include rare granites, mahogany woodwork, an opulent spiral wood & wrought iron staircase, 3/4" walnut hardwood flooring and imported tile. Banks of Ripla windows and doors face the Bay, opening onto a grand terrace and suffusing the expansive rooms in light. The open-concept kitchen is over-the-top with jaw-dropping millwork, clean quartz countertops, high-end appliances and space galore. It opens onto a massive great room with grand stone fireplace and custom library wall. A huge Master includes a fireplace and a spa-like 7-piece ensuite with steam room & walkout to balcony. With radiant heat in tile floors, the 1,700 square foot lower level with walkout is ideal for gym & home theater or as a separate suite. The view is splendid, with gated access to the Waterfront Trail & shoreline. Enjoy all that both the city's downtown and the Bay have to offer, at your doorstep.
Location
Province ON
County Simcoe
Community City Centre
Area Simcoe
Rooms
Family Room Yes
Basement Finished with Walk-Out, Finished
Kitchen 1
Separate Den/Office 1
Interior
Interior Features Built-In Oven, Central Vacuum, Countertop Range, Water Heater
Cooling Central Air
Exterior
Parking Features Private Double
Garage Spaces 2.0
Pool None
Waterfront Description Waterfront-Road Between
View Lake
Roof Type Tile
Lot Frontage 40.78
Lot Depth 125.49
Total Parking Spaces 4
Building
Foundation Concrete
Others
Senior Community Yes
ParcelsYN No
Read Less Info
Want to know what your home might be worth? Contact us for a FREE valuation!

Our team is ready to help you sell your home for the highest possible price ASAP
"My job is to find and attract mastery-based agents to the office, protect the culture, and make sure everyone is happy! "
130 King St. W. Unit 1800B, M5X1E3, Toronto, Ontario, Canada






