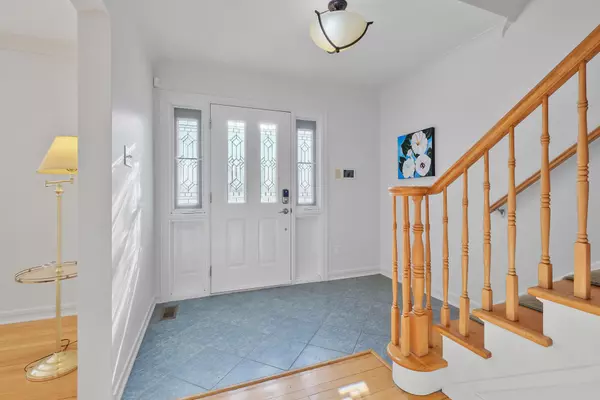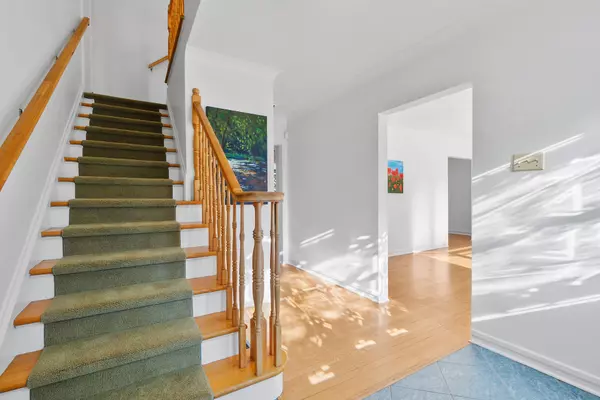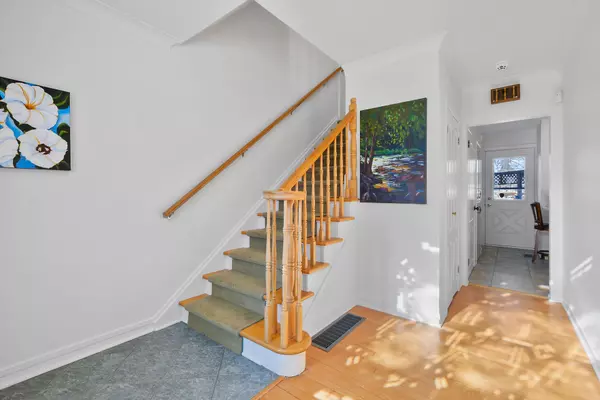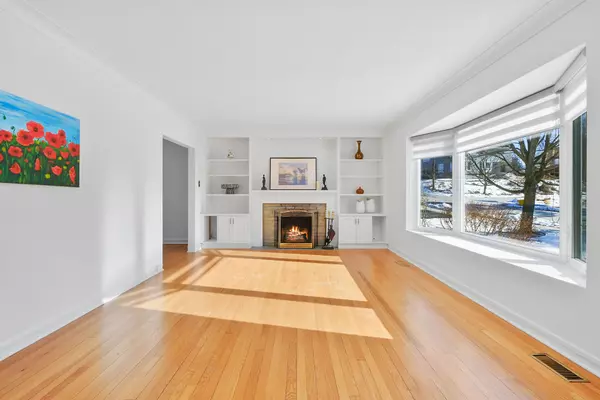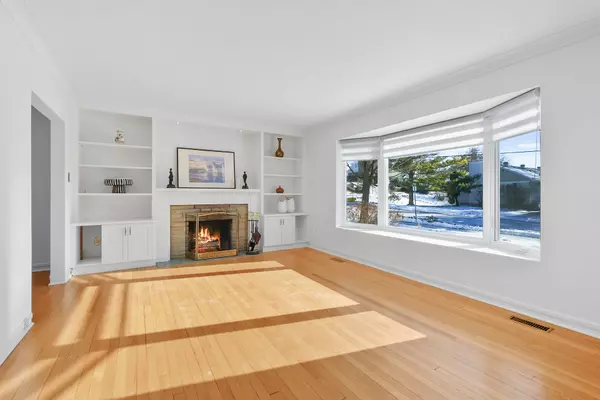$817,000
For more information regarding the value of a property, please contact us for a free consultation.
4 Beds
2 Baths
SOLD DATE : 01/31/2025
Key Details
Property Type Single Family Home
Sub Type Detached
Listing Status Sold
Purchase Type For Sale
Subdivision 5201 - Mckellar Heights/Glabar Park
MLS Listing ID X11945315
Sold Date 01/31/25
Style 2-Storey
Bedrooms 4
Annual Tax Amount $5,381
Tax Year 2024
Property Sub-Type Detached
Property Description
*Open House: Sunday, February 2nd, 2025 from 2-4pm* Lovely single-family home situated on an oversized lot in the sought-after neighbourhood of McKellar Heights/Glabar Park, offering convenient access to parks, transit, and shopping. This charming home features 4 bedrooms and 1.5 bathrooms.The spacious and bright living room boasts a cozy wood-burning fireplace and a bay window, perfect for relaxing. A separate dining room provides ample space for family meals and gatherings. The efficient kitchen includes pot drawers, ceramic flooring, a bay window, a door leading to the rear yard, ample cupboard space, and a peninsula countertop for added functionality. A 2-piece bathroom completes the main level.The second floor features 4 generously sized bedrooms, all with double closets, and a 4-piece bathroom. A large family room with carpeted flooring provides additional space for relaxation or entertaining.The unfinished lower level awaits your personal touch to create additional living space.This home boasts hardwood and ceramic flooring throughout. The backyard features a 2-tier deck, perfect for entertaining.The property is being sold "as is," with no warranties offered, as it is an estate sale. Probate is currently underway and has not yet been completed. The closing date will be determined once probate is finalized.
Location
Province ON
County Ottawa
Community 5201 - Mckellar Heights/Glabar Park
Area Ottawa
Zoning R1O
Rooms
Family Room Yes
Basement Unfinished, Full
Kitchen 1
Interior
Interior Features Auto Garage Door Remote, Storage, Water Heater Owned
Cooling Central Air
Fireplaces Number 1
Fireplaces Type Wood, Living Room
Exterior
Exterior Feature Deck
Parking Features Available, Front Yard Parking, Inside Entry
Garage Spaces 1.0
Pool None
Roof Type Asphalt Shingle,Shingles
Lot Frontage 59.69
Lot Depth 124.5
Total Parking Spaces 3
Building
Foundation Block, Concrete Block, Concrete
Others
Security Features Alarm System
ParcelsYN No
Read Less Info
Want to know what your home might be worth? Contact us for a FREE valuation!

Our team is ready to help you sell your home for the highest possible price ASAP
"My job is to find and attract mastery-based agents to the office, protect the culture, and make sure everyone is happy! "
130 King St. W. Unit 1800B, M5X1E3, Toronto, Ontario, Canada


