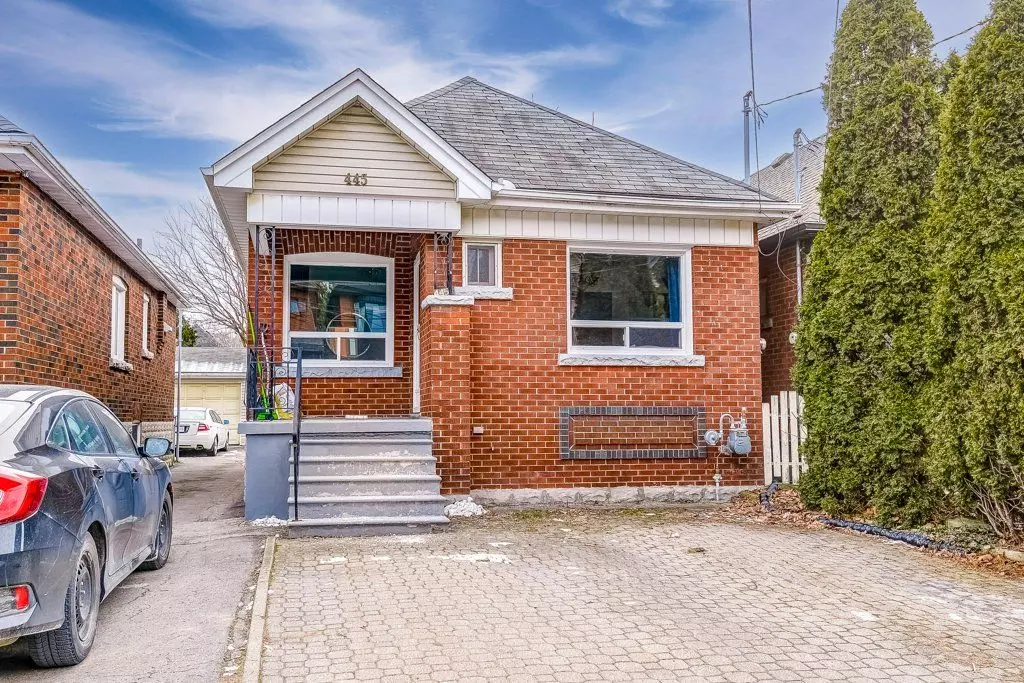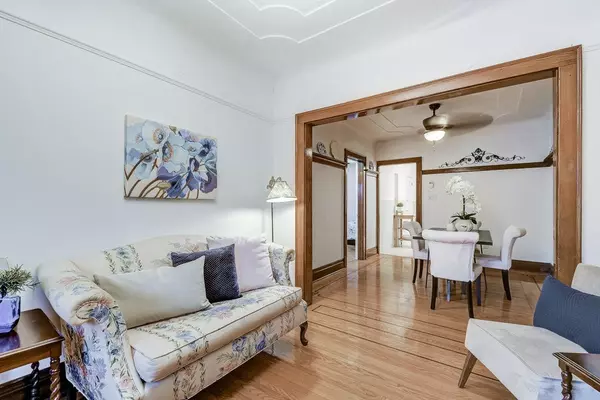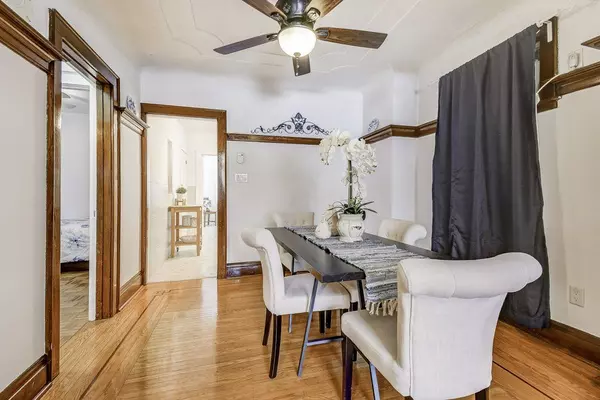$650,000
For more information regarding the value of a property, please contact us for a free consultation.
4 Beds
2 Baths
SOLD DATE : 02/07/2025
Key Details
Property Type Single Family Home
Sub Type Detached
Listing Status Sold
Purchase Type For Sale
Approx. Sqft 700-1100
Subdivision Kirkendall
MLS Listing ID X11946290
Sold Date 02/07/25
Style Bungaloft
Bedrooms 4
Annual Tax Amount $5,169
Tax Year 2024
Property Sub-Type Detached
Property Description
Charming Bungalow with Income Potential in Sought-After Kirkendall West Welcome to this beautifully maintained and clean bungalow in the heart of the desirable Kirkendall West neighborhood! Featuring stunning hardwood floors with original walnut inlay, character-filled original trim, and a functional layout: this home effortlessly blends classic charm with modern convenience. The main level offers a bright and inviting living space with three spacious bedrooms and a full bath, perfect for work-at home individuals or families looking for extra room to grow. Downstairs, the fully equipped in-law suite features one bedroom and a full bath, providing excellent income potential or a comfortable space for extended family. Enjoy the convenience of ample parking, with both a detached garage (accessible via mutual drive) and a private front drive, ensuring ample space for vehicles. Situated in a prime location, you're just steps from trendy shops, McMaster University, top-rated schools, scenic parks, Public Transit, Highway Access and vibrant dining options. Whether you're looking for a forever home or a savvy investment opportunity, this bungalow offers the best of both worlds. Freshly Painted 2025
Location
Province ON
County Hamilton
Community Kirkendall
Area Hamilton
Rooms
Family Room No
Basement Finished, Separate Entrance
Kitchen 2
Separate Den/Office 1
Interior
Interior Features In-Law Suite, Water Heater
Cooling Window Unit(s)
Exterior
Parking Features Front Yard Parking, Mutual, Private Double
Garage Spaces 1.0
Pool None
Roof Type Asphalt Shingle
Lot Frontage 25.72
Lot Depth 102.31
Total Parking Spaces 4
Building
Foundation Concrete Block
Read Less Info
Want to know what your home might be worth? Contact us for a FREE valuation!

Our team is ready to help you sell your home for the highest possible price ASAP
"My job is to find and attract mastery-based agents to the office, protect the culture, and make sure everyone is happy! "
130 King St. W. Unit 1800B, M5X1E3, Toronto, Ontario, Canada






