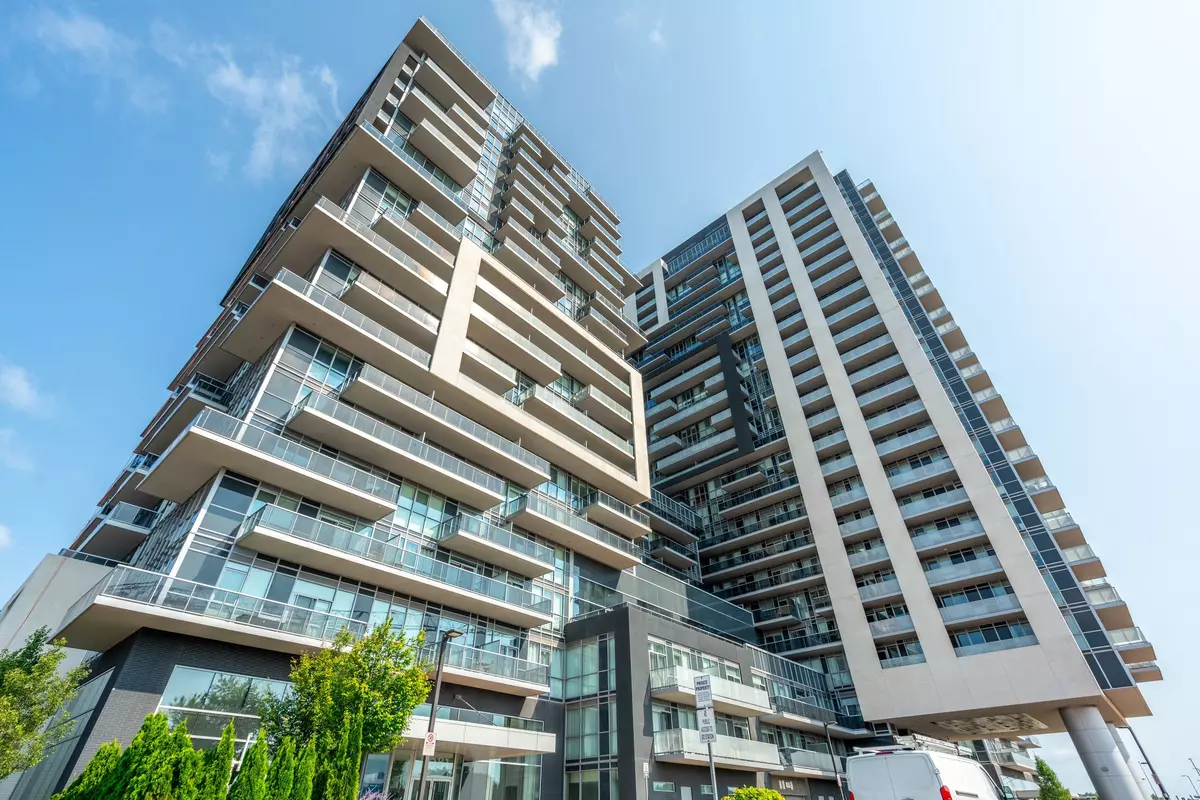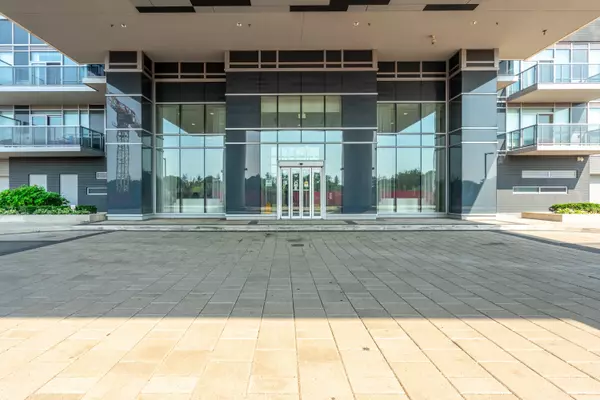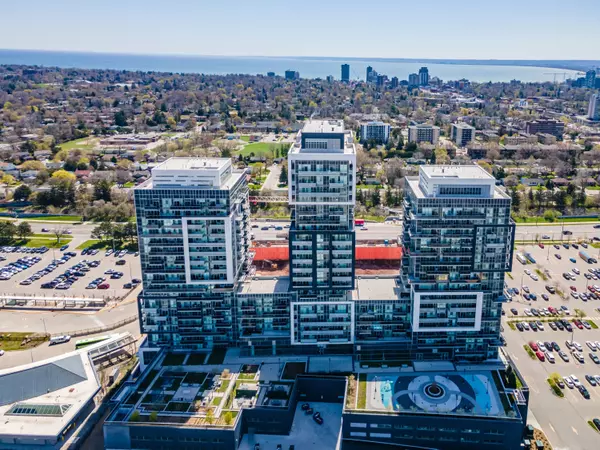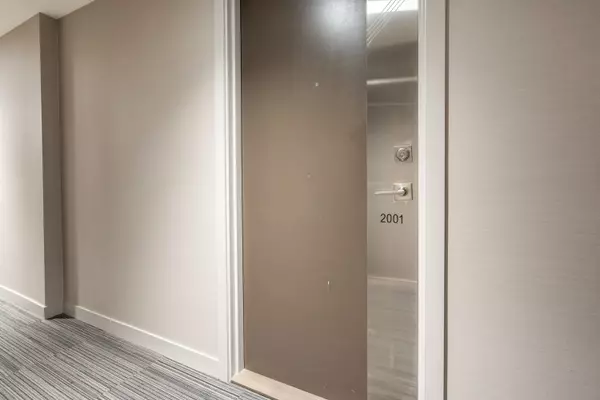$524,000
For more information regarding the value of a property, please contact us for a free consultation.
2 Beds
2 Baths
SOLD DATE : 02/07/2025
Key Details
Property Type Condo
Sub Type Condo Apartment
Listing Status Sold
Purchase Type For Sale
Approx. Sqft 600-699
Subdivision Freeman
MLS Listing ID W11929345
Sold Date 02/07/25
Style Apartment
Bedrooms 2
HOA Fees $665
Annual Tax Amount $2,616
Tax Year 2024
Property Sub-Type Condo Apartment
Property Description
Welcome to 2001-2087 Fairview Street, where stylish upgrades meet unparalleled flexibility and convenience! This 1+1 bedroom, 2-bathroom condo offers 675 square feet of thoughtfully designed space with potential to convert the den into a second bedroom or a private office. Upgraded in 2020, the sleek kitchen features quartz waterfall countertops, a matching backsplash, and a custom island with extra storage and seating. The enhancements continue with automated blackout blinds in the bedroom, upgraded blinds throughout, and a glass-enclosed shower for a spa-like experience. The building is designed with convenience and lifestyle in mind, offering access to a dog walking area and a dog wash station for pet lovers. Steps from the Burlington GO Station, minutes to Highway 403, and close to shopping and dining, this condo offers comfort, style, and connectivity. Don't wait- this is your opportunity to make this incredible home yours!
Location
Province ON
County Halton
Community Freeman
Area Halton
Zoning MAI-301
Rooms
Family Room No
Basement None
Kitchen 1
Separate Den/Office 1
Interior
Interior Features Auto Garage Door Remote
Cooling Central Air
Laundry In-Suite Laundry
Exterior
Parking Features None
Garage Spaces 1.0
Amenities Available Concierge, Exercise Room, Game Room, Guest Suites, Indoor Pool, Media Room
Exposure East
Total Parking Spaces 1
Building
Locker Owned
Others
Pets Allowed Restricted
Read Less Info
Want to know what your home might be worth? Contact us for a FREE valuation!

Our team is ready to help you sell your home for the highest possible price ASAP
"My job is to find and attract mastery-based agents to the office, protect the culture, and make sure everyone is happy! "
130 King St. W. Unit 1800B, M5X1E3, Toronto, Ontario, Canada






