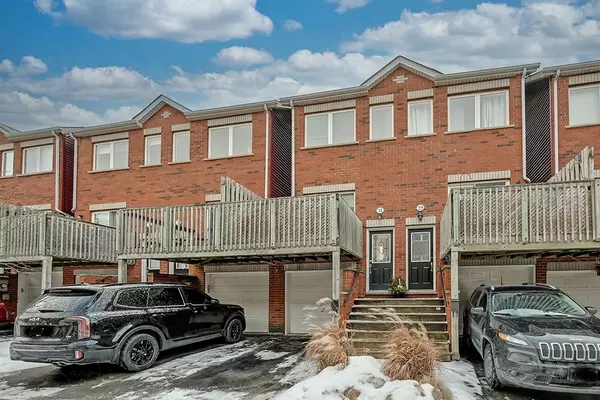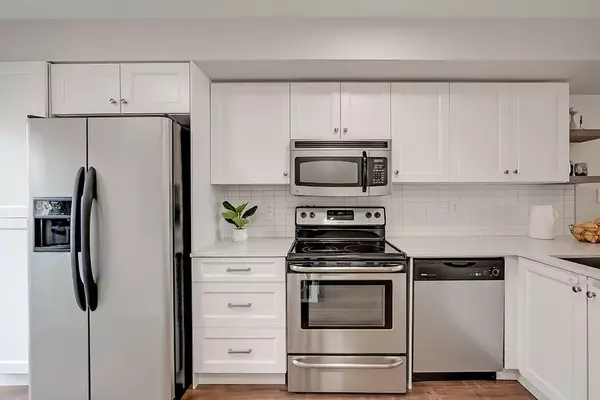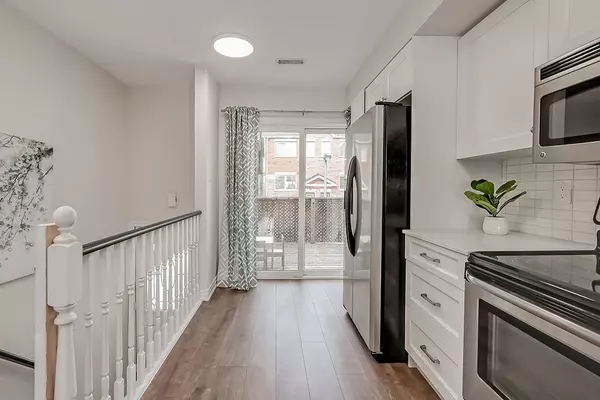$719,000
For more information regarding the value of a property, please contact us for a free consultation.
2 Beds
2 Baths
SOLD DATE : 02/08/2025
Key Details
Property Type Condo
Sub Type Condo Townhouse
Listing Status Sold
Purchase Type For Sale
Approx. Sqft 1000-1199
Subdivision Uptown
MLS Listing ID W11946669
Sold Date 02/08/25
Style 3-Storey
Bedrooms 2
HOA Fees $180
Annual Tax Amount $3,499
Tax Year 2024
Property Sub-Type Condo Townhouse
Property Description
Welcome to this beautifully maintained 3-storey townhouse in Burlington's high-demand Uptown neighbourhood! This bright, open-concept home features a very functional layout with 2 spacious bedrooms and a versatile ground-level family room that can easily be used as a third bedroom, complete with a powder room and walkout to the backyard. The eat-in kitchen offers ample cabinetry and a walkout to the deck, while the breakfast bar opens to a cozy family room. The primary bedroom accommodates a king-size bed, and the updated main bath adds a fresh, modern touch. Upstairs laundry makes chores effortless. Enjoy low-maintenance living with grass cutting, private driveway snow removal, and yearly window cleaning included. Located in a fantastic community, surrounded by parks, playgrounds with a splash area, a basketball court, and a mini-skate park. Just minutes from fitness clubs, grocery stores, local shops, Appleby GO, and major highways QEW & 407!
Location
Province ON
County Halton
Community Uptown
Area Halton
Zoning MU6-676
Rooms
Family Room No
Basement None
Kitchen 1
Interior
Interior Features None
Cooling Central Air
Laundry In-Suite Laundry
Exterior
Parking Features Private, Inside Entry
Garage Spaces 1.0
Amenities Available BBQs Allowed
Roof Type Asphalt Shingle
Exposure East
Total Parking Spaces 2
Building
Foundation Poured Concrete
Locker None
Others
Pets Allowed Restricted
Read Less Info
Want to know what your home might be worth? Contact us for a FREE valuation!

Our team is ready to help you sell your home for the highest possible price ASAP
"My job is to find and attract mastery-based agents to the office, protect the culture, and make sure everyone is happy! "
130 King St. W. Unit 1800B, M5X1E3, Toronto, Ontario, Canada






