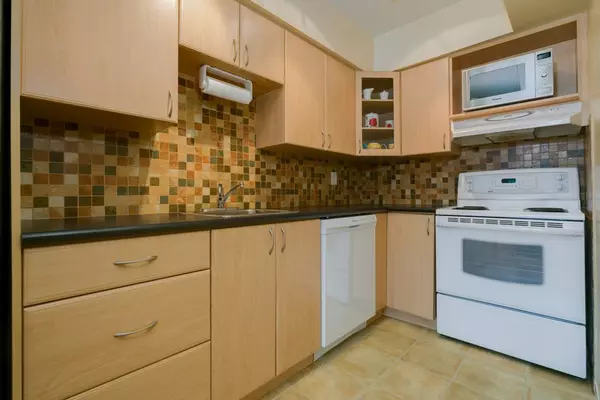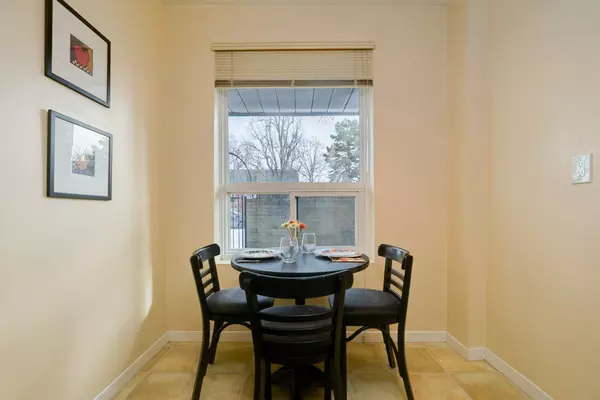$999,000
For more information regarding the value of a property, please contact us for a free consultation.
3 Beds
2 Baths
SOLD DATE : 02/13/2025
Key Details
Property Type Condo
Sub Type Condo Townhouse
Listing Status Sold
Purchase Type For Sale
Approx. Sqft 1400-1599
Subdivision St. Andrew-Windfields
MLS Listing ID C11951228
Sold Date 02/13/25
Style 2-Storey
Bedrooms 3
HOA Fees $416
Annual Tax Amount $3,762
Tax Year 2024
Property Sub-Type Condo Townhouse
Property Description
Career professional dream! Updated Family Sized 3 bedroom 2 story condo townhome nestled in the prestigious Owen Blvd Public School/"St. Andrews" neighbourhood, open concept, plan , Modern "Eat-in" Kitchen, Finished lower level Family Room, Gas Fireplace, Sundeck, Skylight, Upgraded Windows and Sliding Glass Door, Central Air Conditioning, Loads of Closet Space, Rare Carport Parking space, 5 minute walk to neighbourhood "Tournament Park" and Tennis Club. City wide access via: Hwy 401, 404, Don Valley Parkway, Yonge Street, Bayview Avenue, Avenue Road. 13 Minute walk to York Mills Subway or bus to subway at your door. Don Valley Golf Club is just minutes away, off Yonge Street. 20 minute Walking distance to Mel Lastman Square and Douglas Snow Aquatic Centre (Olympic sized swimming pool) **EXTRAS** Fridge (2017), Stove (2005), dishwasher (2024) (may tag), washer & dryer (2017) track lighting, pot lights, elf (exclude below) "blackout blinds in front and back bedrooms" roof, thermal pain windows and sliding glass door (2008)
Location
Province ON
County Toronto
Community St. Andrew-Windfields
Area Toronto
Rooms
Family Room No
Basement Finished
Kitchen 1
Interior
Interior Features Water Heater
Cooling Central Air
Fireplaces Number 1
Fireplaces Type Living Room, Natural Gas
Laundry In Basement, In-Suite Laundry, Laundry Room
Exterior
Exterior Feature Deck, Landscaped, Lawn Sprinkler System, Lighting
Parking Features Surface
Garage Spaces 1.0
Amenities Available BBQs Allowed, Visitor Parking
View Garden
Roof Type Flat
Exposure South East
Total Parking Spaces 1
Building
Foundation Concrete
Locker None
Others
Security Features Carbon Monoxide Detectors,Smoke Detector
Pets Allowed Restricted
Read Less Info
Want to know what your home might be worth? Contact us for a FREE valuation!

Our team is ready to help you sell your home for the highest possible price ASAP
"My job is to find and attract mastery-based agents to the office, protect the culture, and make sure everyone is happy! "
130 King St. W. Unit 1800B, M5X1E3, Toronto, Ontario, Canada






