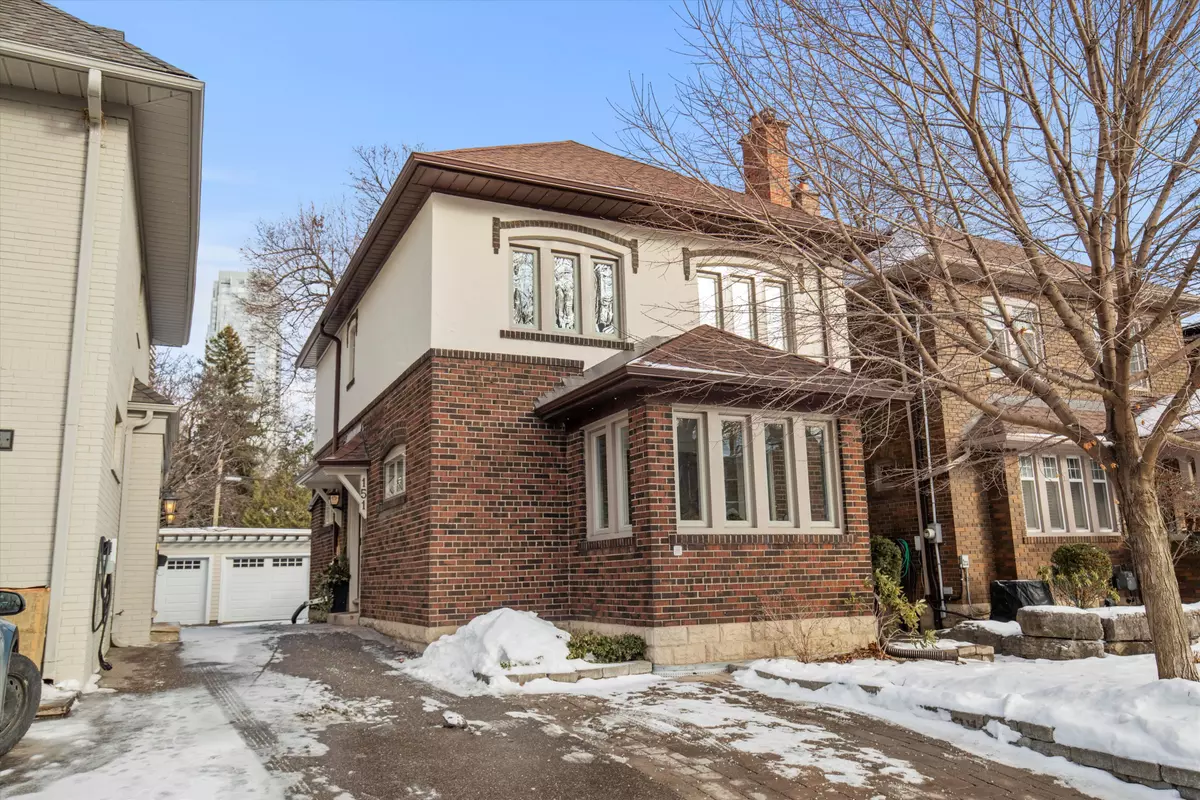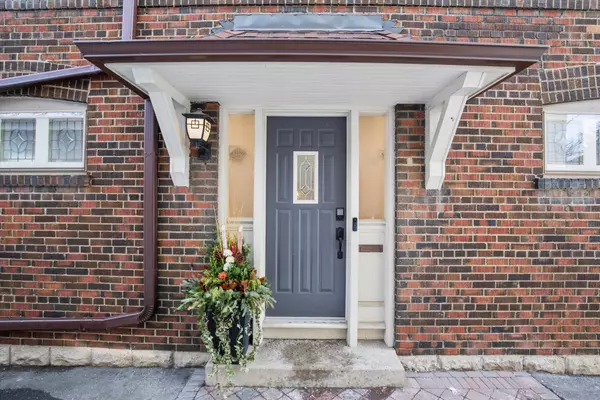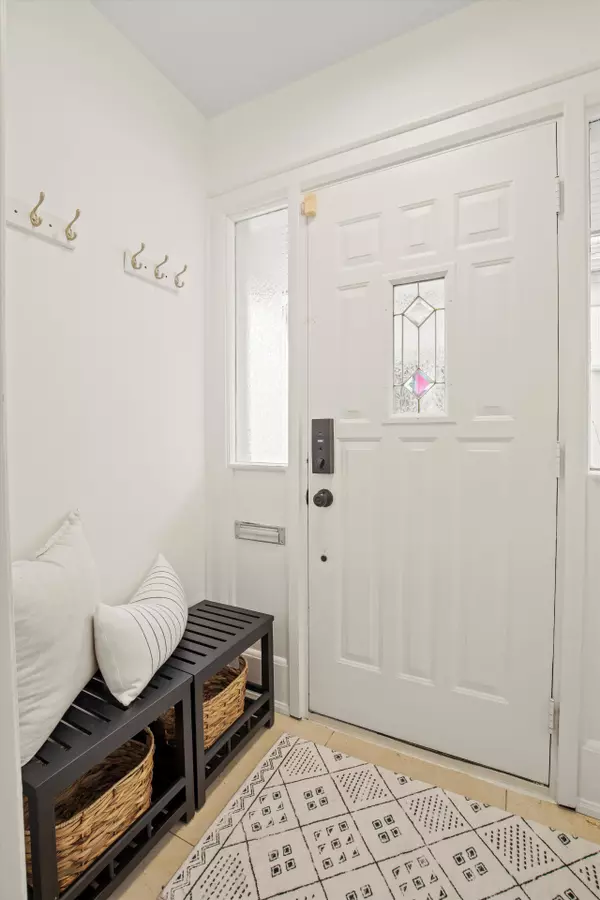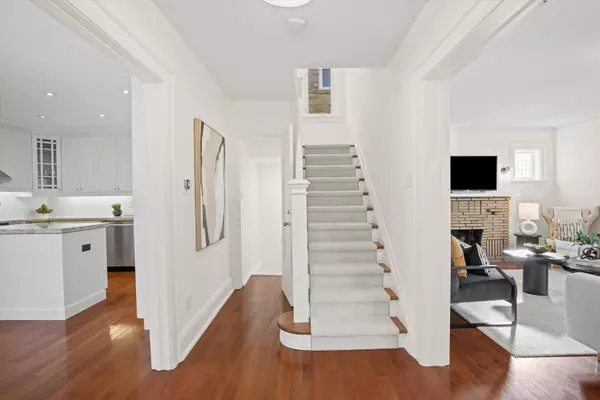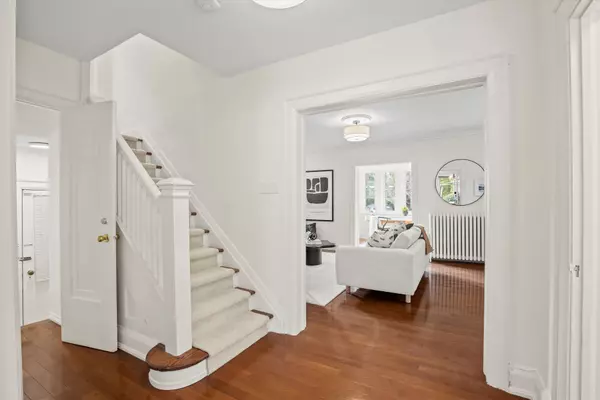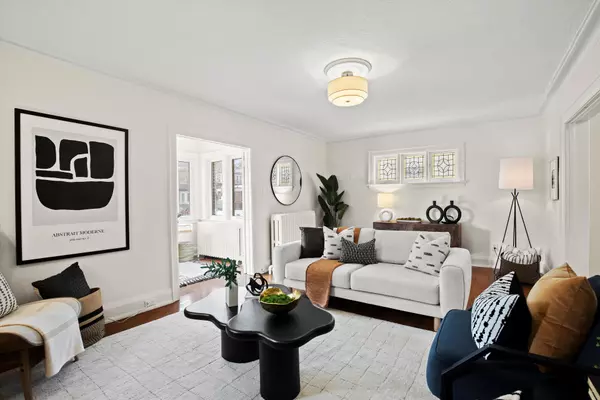$1,995,000
For more information regarding the value of a property, please contact us for a free consultation.
3 Beds
3 Baths
SOLD DATE : 02/13/2025
Key Details
Property Type Single Family Home
Sub Type Detached
Listing Status Sold
Purchase Type For Sale
Subdivision Yonge-Eglinton
MLS Listing ID C11960122
Sold Date 02/13/25
Style 2-Storey
Bedrooms 3
Annual Tax Amount $9,413
Tax Year 2024
Property Sub-Type Detached
Property Description
Nestled in the heart of the highly sought-after Chaplin Estates, this beautiful family home offers the perfect combination of elegant charm and modern upgrades. Boasting exceptional walkability within a vibrant and welcoming community, this rare side-center hall design is true gem. The main floor features a spacious family room with gleaming hardwood floors, a cozy fireplace, and elegant leaded windows. A sunlit, private office adds versatility and practicality. The chef's kitchen is equipped with stone countertops, stainless steel appliances, and a center island, perfect for cooking and entertaining. The open-concept kitchen and dining area seamlessly connect to a beautifully landscaped backyard, complete with two seating areas. Upstairs, the second level offers a primary retreat featuring an oversized walk-in closet and an ensuite bathroom. Two additional generously sized bedrooms share a updated bathroom, making this layout ideal for families. The lower level features a recreation room perfect for family movie nights and/or play, plus a rough in for a second kitchen, a separate entrance and a large storage area that can also be converted to an additional bedroom or recreational space if desired. Don't miss the chance to make this exceptional property your new home! Offers accepted anytime. **EXTRAS** Located just steps from the shops and restaurants of Yonge and Eglinton, the TTC, Beltline Trail, top-rated schools, recreation centres, parks, and more, this home offers the perfect blend of convenience and lifestyle.
Location
Province ON
County Toronto
Community Yonge-Eglinton
Area Toronto
Rooms
Family Room No
Basement Separate Entrance
Kitchen 1
Interior
Interior Features Other
Cooling Wall Unit(s)
Exterior
Parking Features Front Yard Parking, Mutual
Garage Spaces 1.0
Pool None
Roof Type Shingles
Lot Frontage 30.0
Lot Depth 110.0
Total Parking Spaces 3
Building
Foundation Concrete
Read Less Info
Want to know what your home might be worth? Contact us for a FREE valuation!

Our team is ready to help you sell your home for the highest possible price ASAP
"My job is to find and attract mastery-based agents to the office, protect the culture, and make sure everyone is happy! "
130 King St. W. Unit 1800B, M5X1E3, Toronto, Ontario, Canada

