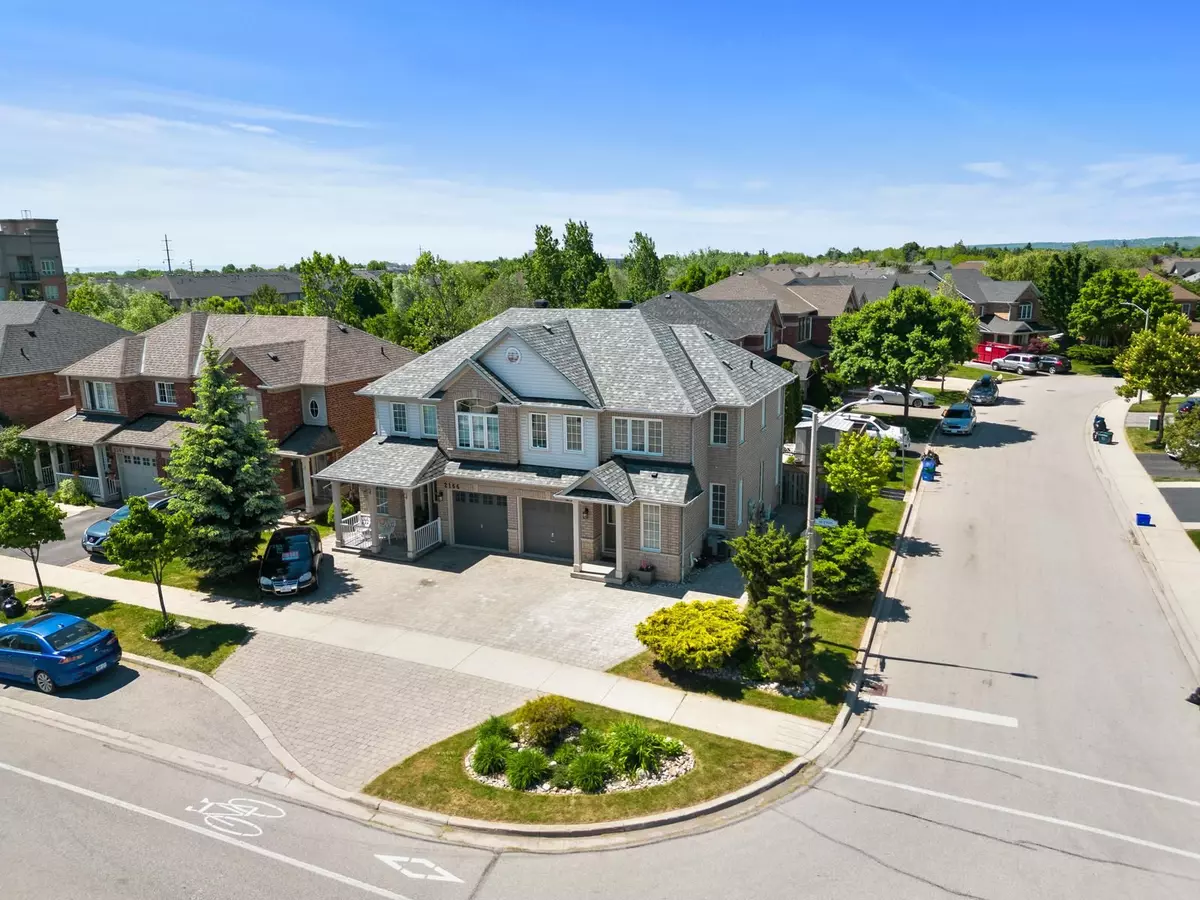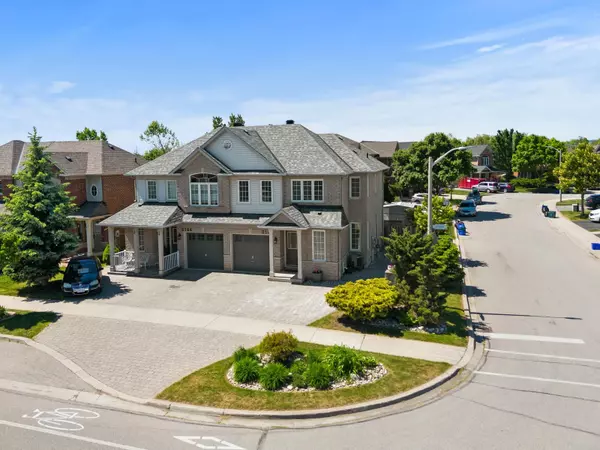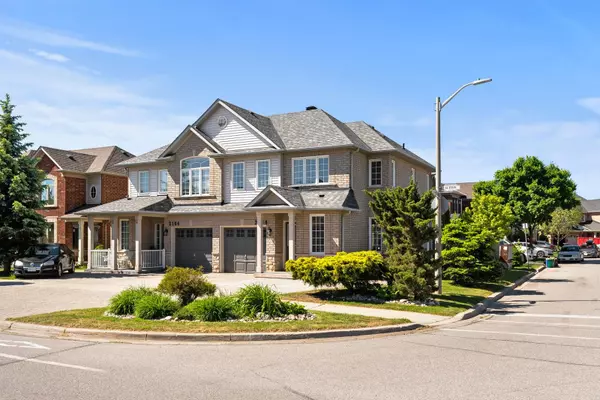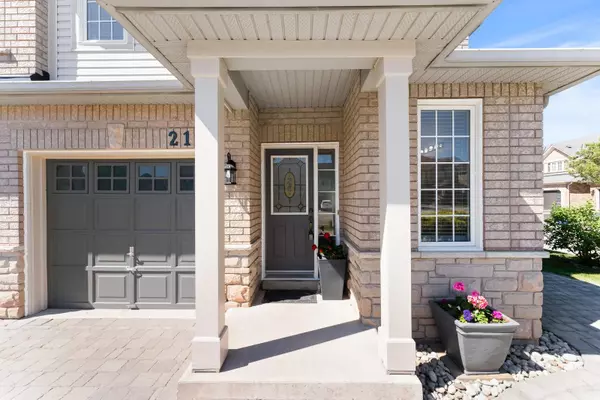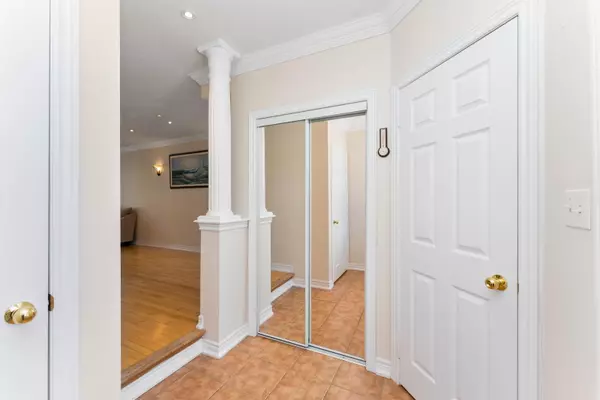$1,089,000
For more information regarding the value of a property, please contact us for a free consultation.
3 Beds
4 Baths
SOLD DATE : 02/14/2025
Key Details
Property Type Multi-Family
Sub Type Semi-Detached
Listing Status Sold
Purchase Type For Sale
Subdivision Orchard
MLS Listing ID W11926900
Sold Date 02/14/25
Style 2-Storey
Bedrooms 3
Annual Tax Amount $4,048
Tax Year 2024
Property Sub-Type Semi-Detached
Property Description
Orchard Burlington's Best Community, Open Concept Main Floor Living & Dining Room With Hardwood Floors And Kitchen With Walkout ToInterlocking Stone! Upper Level Has 3 Spacious Bedrooms With A Media Area And The Primary Room Has 4 Pc Ensuite And Walk-In Closet!Finished Lower Level With Large Recreational Room, 4 Pc Bathroom, Storage Area, Cold Room and Laundry Room! New Roof 2022 & UpgradeCap Vents,New Window Caulking Sealer 2024,Interlocking Restored 2024,Fresh Paint 2024,Pot-Lights 2024,New Garage & Front DoorPaint,Thousands Spent In Landscaping,Walk To AAA Rated Schools And Parks! Access To Public Transit, Extra Large Double Driveway,UniqueLarge Corner Lot With Privacy,Freehold Property With No Monthly Maintenance Fees!!! **EXTRAS** Stove, Fridge, Microwave, Dishwasher, Washer & Dryer, Window Coverings, Bathroom Mirrors, Pot-Lights, Garage Shelfs, Central Vacuum &Accessories
Location
Province ON
County Halton
Community Orchard
Area Halton
Rooms
Family Room No
Basement Full, Finished
Kitchen 1
Interior
Interior Features None
Cooling Central Air
Exterior
Parking Features Private Double
Garage Spaces 1.0
Pool None
Roof Type Shingles
Lot Frontage 34.38
Lot Depth 85.3
Total Parking Spaces 5
Building
Foundation Poured Concrete
Read Less Info
Want to know what your home might be worth? Contact us for a FREE valuation!

Our team is ready to help you sell your home for the highest possible price ASAP
"My job is to find and attract mastery-based agents to the office, protect the culture, and make sure everyone is happy! "
130 King St. W. Unit 1800B, M5X1E3, Toronto, Ontario, Canada

