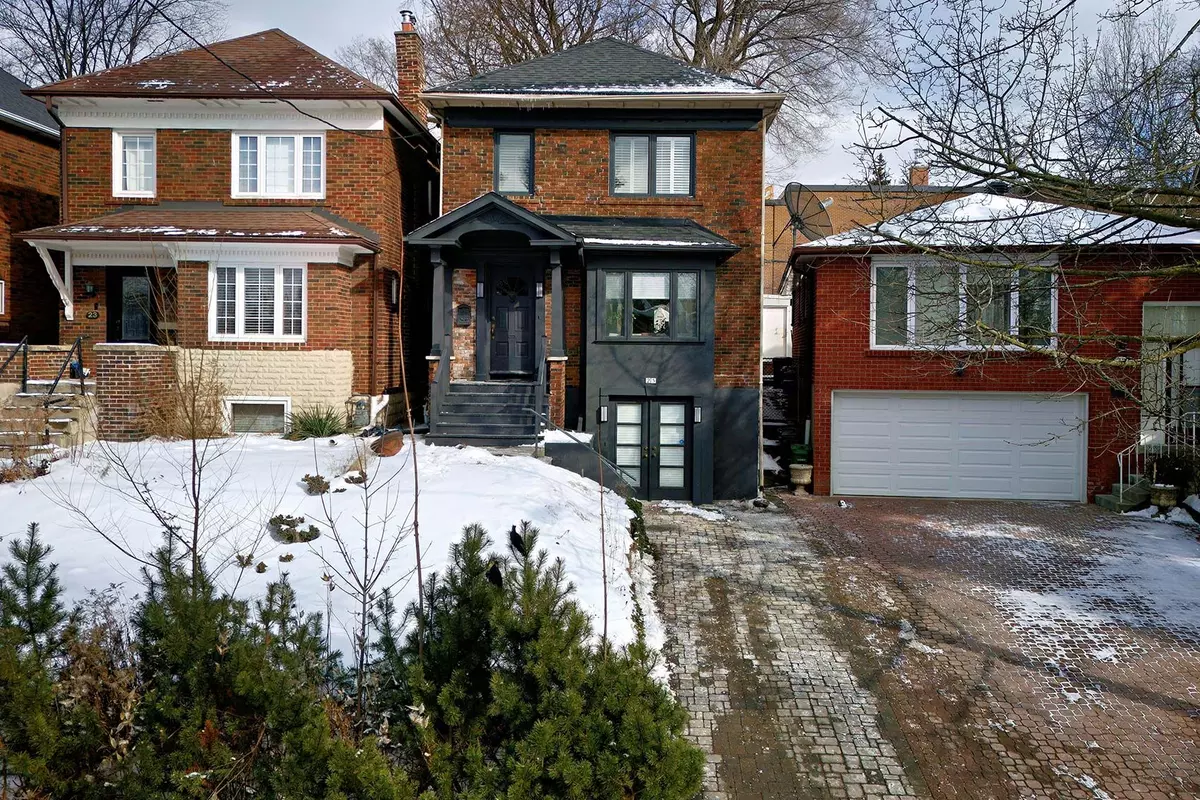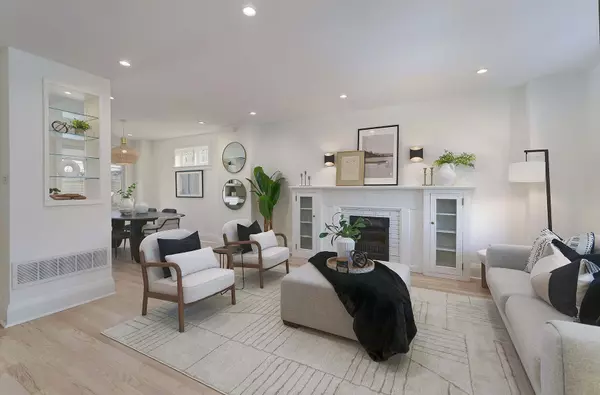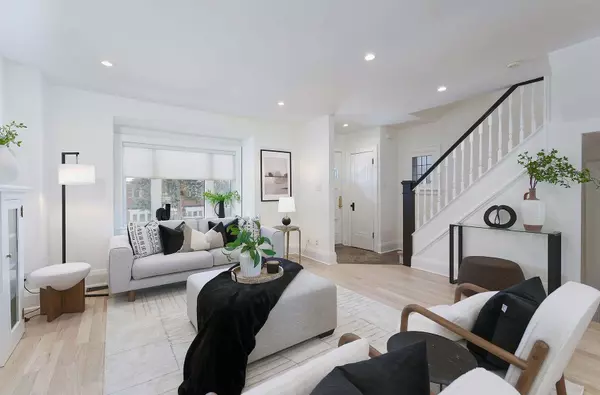$1,399,000
For more information regarding the value of a property, please contact us for a free consultation.
3 Beds
2 Baths
SOLD DATE : 02/14/2025
Key Details
Property Type Single Family Home
Sub Type Detached
Listing Status Sold
Purchase Type For Sale
Subdivision Oakwood Village
MLS Listing ID C11965424
Sold Date 02/14/25
Style 2-Storey
Bedrooms 3
Annual Tax Amount $5,779
Tax Year 2024
Property Sub-Type Detached
Property Description
Charming Dundurn Crescent home - A Wychwood Gem! Tucked into a coveted tree-lined crescent in the heart of Wychwood, this bright and spacious detached family home is a rare find. A classic and handsome facade welcomes you as you pull into the private driveway. Then, step inside and prepare to be delighted by the sun-filled, renovated open-concept space. Light hardwood floors, open concept main floor, breakfast / office, large backyard - perfect for outdoor entertaining, above-grace family room for extra living space. 1800 sq ft of beautifully designed interiors. All this, just minutes from coffee shops, artisan bakeries, specialty boutiques, grocery stores, and the sought-after Wychwood Barns. Don't miss this incredible opportunity!
Location
Province ON
County Toronto
Community Oakwood Village
Area Toronto
Rooms
Family Room Yes
Basement Other
Kitchen 1
Interior
Interior Features Other
Cooling Central Air
Fireplaces Type Electric, Living Room
Exterior
Parking Features Private
Pool None
Roof Type Shingles
Lot Frontage 23.5
Lot Depth 100.26
Total Parking Spaces 2
Building
Foundation Block
Read Less Info
Want to know what your home might be worth? Contact us for a FREE valuation!

Our team is ready to help you sell your home for the highest possible price ASAP
"My job is to find and attract mastery-based agents to the office, protect the culture, and make sure everyone is happy! "
130 King St. W. Unit 1800B, M5X1E3, Toronto, Ontario, Canada






