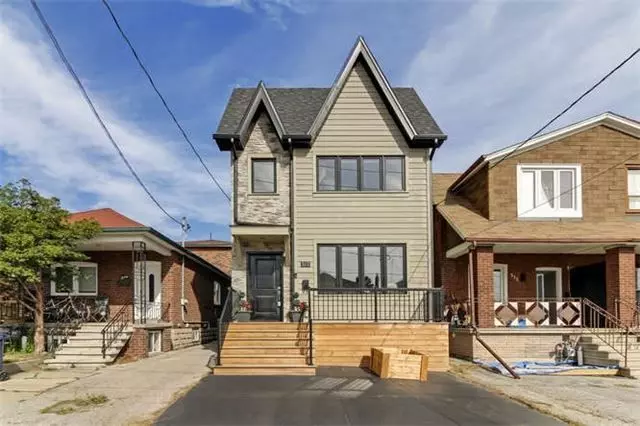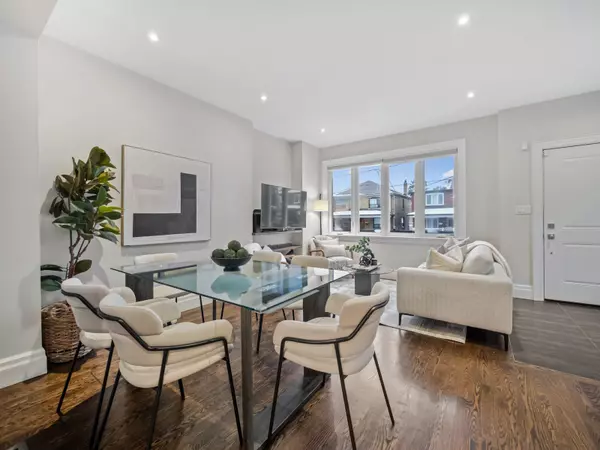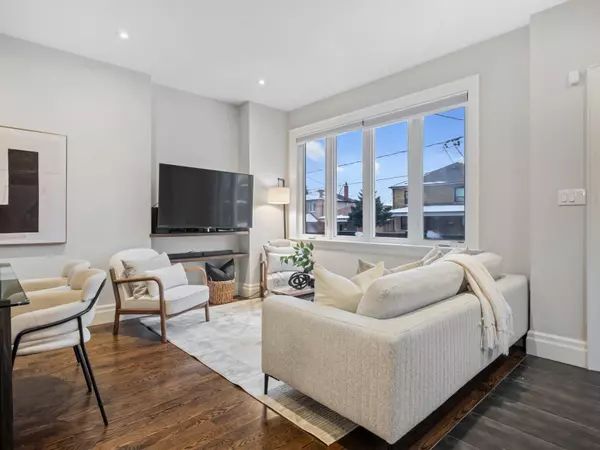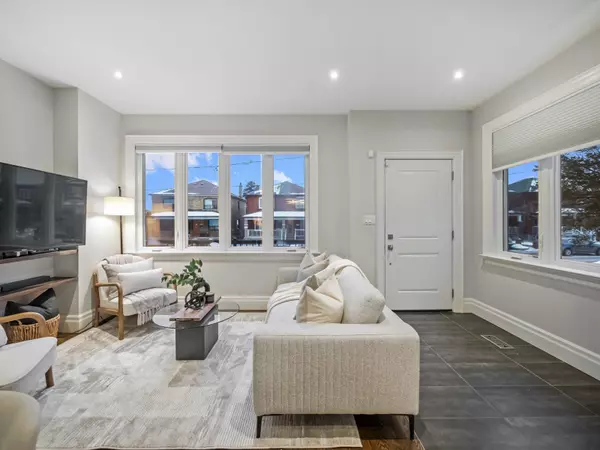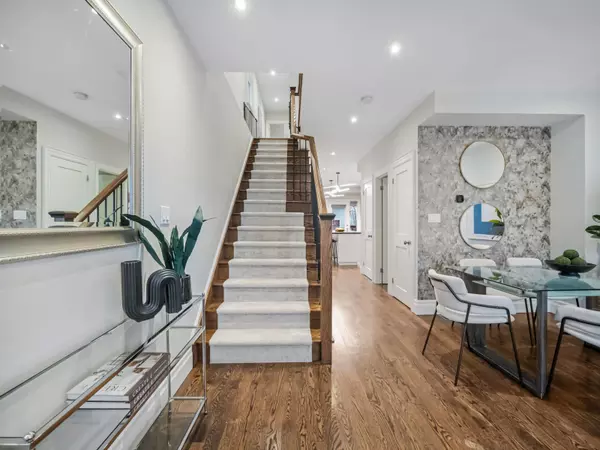$1,664,900
For more information regarding the value of a property, please contact us for a free consultation.
4 Beds
3 Baths
SOLD DATE : 02/14/2025
Key Details
Property Type Single Family Home
Sub Type Detached
Listing Status Sold
Purchase Type For Sale
Subdivision Oakwood Village
MLS Listing ID C11939139
Sold Date 02/14/25
Style 2-Storey
Bedrooms 4
Annual Tax Amount $6,481
Tax Year 2024
Property Sub-Type Detached
Property Description
A rare, 2-storey, custom-built (2016) detached home with permitted front pad parking! Granite countertops and large island in chef's kitchen, solid oak hardwood flooring throughout, a walk-in closet in the primary bedroom (potentially converted to primary ensuite bathroom if desired), and a 2nd floor laundry. 3 very generously sized bedrooms, with built-in closet organizers. At the rear of the property, enjoy privacy while barbequing year-long on your spacious covered deck, perfect for entertaining. Tons of additional bonus storage provided by substantial wooden shed at rear. Another large porch off the 3rd bedroom provides a great option for a morning coffee break, or a breath of fresh air. Finally, the separate entrance to the lower level with high ceilings and an additional kitchen allows you the flexibility to use as either an income suite or for your own enjoyment. Close to LRT, bus routes, community centre, Fairbank Memorial Park, and the all too tempting Doce Minho Bakery! **EXTRAS** Spray foam insulated, solid wood doors, 200 AMP electrical, sump pump back-up protection, manifold water dist. system, great attention to detail. Permitted front yard parking for 1 car officially, but space easily accommodates 2 vehicles..
Location
Province ON
County Toronto
Community Oakwood Village
Area Toronto
Rooms
Family Room Yes
Basement Apartment, Separate Entrance
Kitchen 2
Separate Den/Office 1
Interior
Interior Features Accessory Apartment, Upgraded Insulation, Sump Pump, Water Heater Owned, Storage
Cooling Central Air
Exterior
Exterior Feature Deck, Privacy, Porch
Parking Features Mutual, Front Yard Parking, Right Of Way
Pool None
Roof Type Asphalt Shingle
Lot Frontage 23.46
Lot Depth 122.0
Total Parking Spaces 2
Building
Lot Description Irregular Lot
Foundation Poured Concrete, Unknown
Others
Security Features Alarm System,Smoke Detector
Read Less Info
Want to know what your home might be worth? Contact us for a FREE valuation!

Our team is ready to help you sell your home for the highest possible price ASAP
"My job is to find and attract mastery-based agents to the office, protect the culture, and make sure everyone is happy! "
130 King St. W. Unit 1800B, M5X1E3, Toronto, Ontario, Canada

