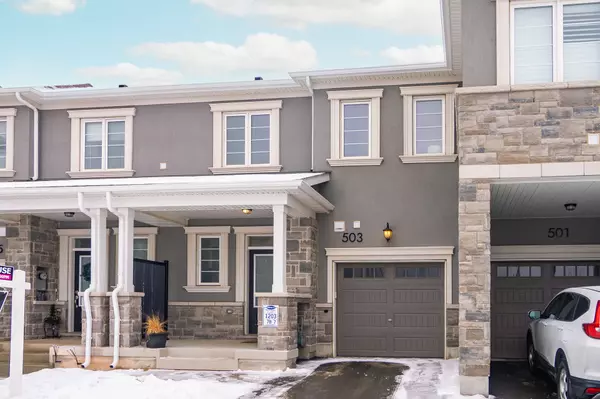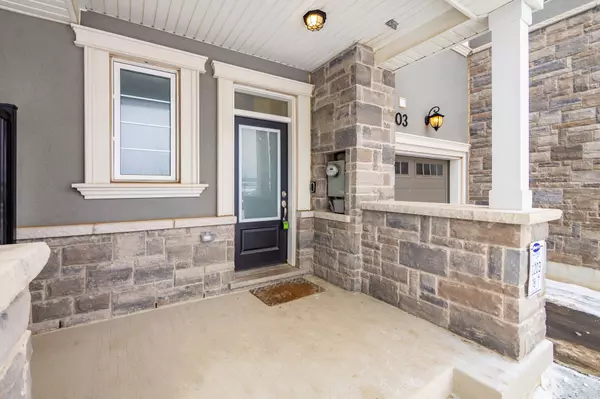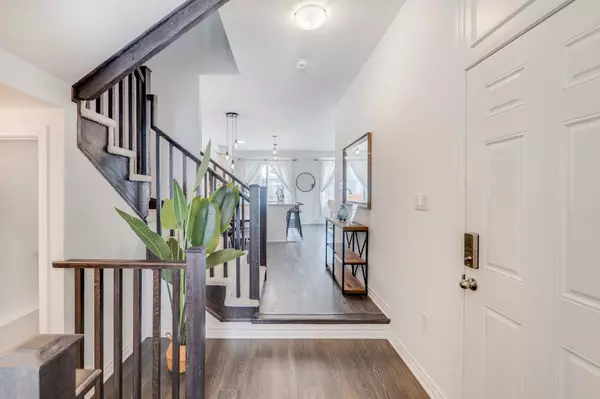$935,000
For more information regarding the value of a property, please contact us for a free consultation.
4 Beds
4 Baths
SOLD DATE : 02/15/2025
Key Details
Property Type Condo
Sub Type Att/Row/Townhouse
Listing Status Sold
Purchase Type For Sale
Approx. Sqft 1500-2000
Subdivision Walker
MLS Listing ID W11958081
Sold Date 02/15/25
Style 2-Storey
Bedrooms 4
Annual Tax Amount $3,589
Tax Year 2024
Property Sub-Type Att/Row/Townhouse
Property Description
Enjoy Executive living in this 3 years 3BR + 1 BED completely freehold 2-storey townhouse. Offering 2016.65 sq. ft. of luxurious living space, this beautiful townhouse has been tastefully upgraded with neutral and modern finishes. The main floor features 9 ft ceilings, a spacious foyer, and a host guests in the spacious living room with an open concept layout, and modern upgraded kitchen with quartz counters, premium backsplash, under-cabinet lighting and built-in stainless steel appliances. entry to your huge primary suite, featuring a generous sized walk-in closet and a luxurious upgraded ensuite. The upper level has 2 more spacious bedrooms and another spa-like washroom. The second floor laundry room adds convenience with plenty of upgraded cabinetry. Large windows throughout the house bring in tons of natural light, and the premium elevation offers a wrap around front porch featuring plenty of space to chat over your evening cup of tea! Steps to Walker park and top-rated schools, and minutes to the projected Milton Education Village and 401/Tremaine interchange!
Location
Province ON
County Halton
Community Walker
Area Halton
Rooms
Family Room No
Basement Full
Kitchen 1
Separate Den/Office 1
Interior
Interior Features Sump Pump, Water Heater
Cooling Central Air
Exterior
Parking Features Private
Garage Spaces 1.0
Pool None
Roof Type Shingles
Lot Frontage 23.04
Lot Depth 80.51
Total Parking Spaces 2
Building
Foundation Concrete
Others
Senior Community Yes
Read Less Info
Want to know what your home might be worth? Contact us for a FREE valuation!

Our team is ready to help you sell your home for the highest possible price ASAP
"My job is to find and attract mastery-based agents to the office, protect the culture, and make sure everyone is happy! "
130 King St. W. Unit 1800B, M5X1E3, Toronto, Ontario, Canada






