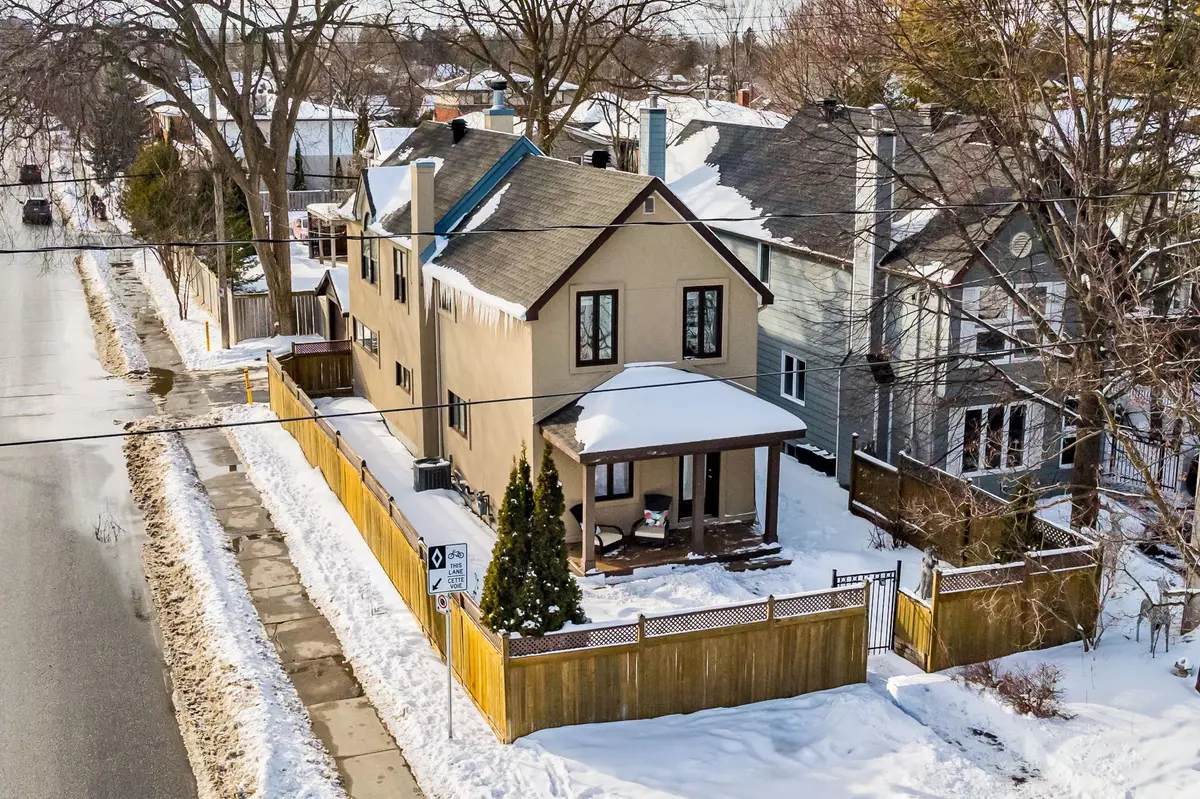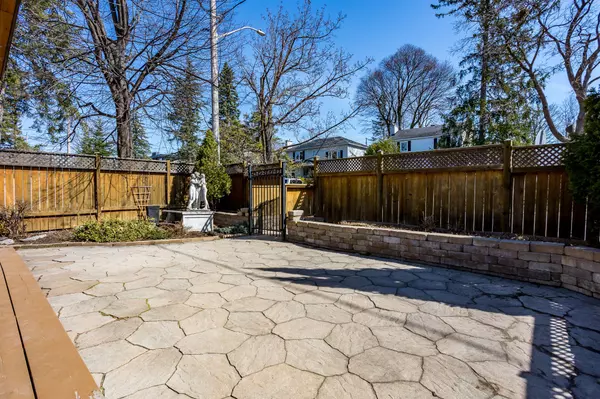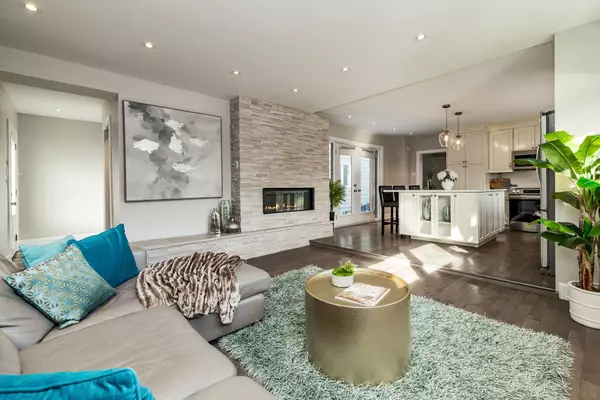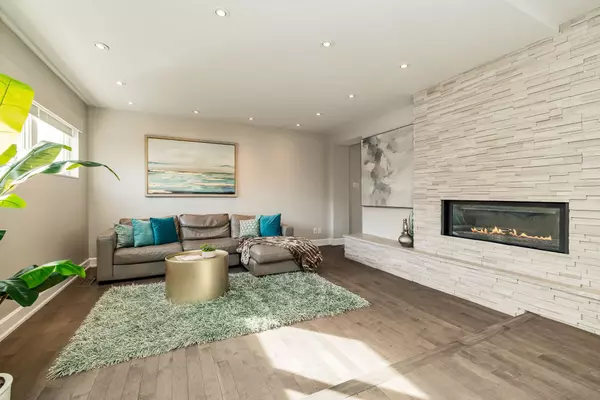$899,000
For more information regarding the value of a property, please contact us for a free consultation.
3 Beds
3 Baths
SOLD DATE : 02/15/2025
Key Details
Property Type Single Family Home
Sub Type Detached
Listing Status Sold
Purchase Type For Sale
Subdivision 5104 - Mckellar/Highland
MLS Listing ID X11966779
Sold Date 02/15/25
Style 2-Storey
Bedrooms 3
Annual Tax Amount $6,887
Tax Year 2024
Property Sub-Type Detached
Property Description
Welcome Home! Enjoy beautiful, convenient living in the mature, family-friendly McKellar Park/Westboro neighbourhood, nestled in the heart of Westboro. This charming 3-bedroom, 2.5-bathroom home is thoughtfully updated, offering ample natural light and a spacious open-concept kitchen and family room with a gas fireplace. The oversized kitchen island is ideal for entertaining, while French doors lead to a fully fenced, low-maintenance, private yard with beautiful landscaping and a covered front porch. The combined living and dining area feature an open concept, perfect for family gatherings or cozy nights by the second gas fireplace! The primary bedroom features vaulted ceilings and a newly renovated ensuite. This room also gets an abundance of natural light. Hardwood floors run throughout, and the convenience of second-floor laundry is an added bonus. A single detached garage and ample parking provide practical ease. Walking distance to Richmond Roads boutique shops, cafes, and restaurants, with Dovercourt Community Centre and park just steps away.
Location
Province ON
County Ottawa
Community 5104 - Mckellar/Highland
Area Ottawa
Rooms
Family Room Yes
Basement Unfinished
Kitchen 1
Interior
Interior Features Water Treatment
Cooling Central Air
Fireplaces Number 2
Fireplaces Type Natural Gas
Exterior
Exterior Feature Privacy, Deck, Patio, Security Gate
Parking Features Private
Garage Spaces 1.0
Pool None
Roof Type Asphalt Shingle
Lot Frontage 32.9
Lot Depth 100.0
Total Parking Spaces 4
Building
Foundation Stone
Others
Senior Community Yes
Read Less Info
Want to know what your home might be worth? Contact us for a FREE valuation!

Our team is ready to help you sell your home for the highest possible price ASAP
"My job is to find and attract mastery-based agents to the office, protect the culture, and make sure everyone is happy! "
130 King St. W. Unit 1800B, M5X1E3, Toronto, Ontario, Canada






