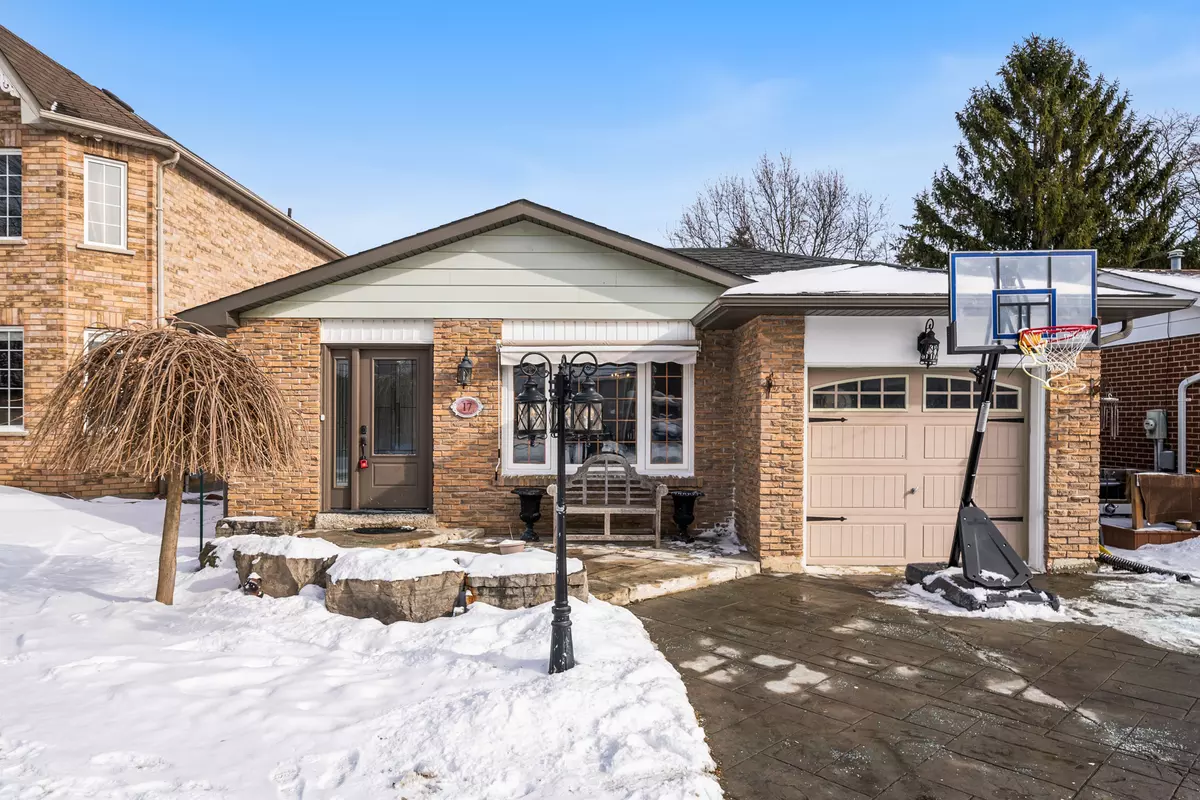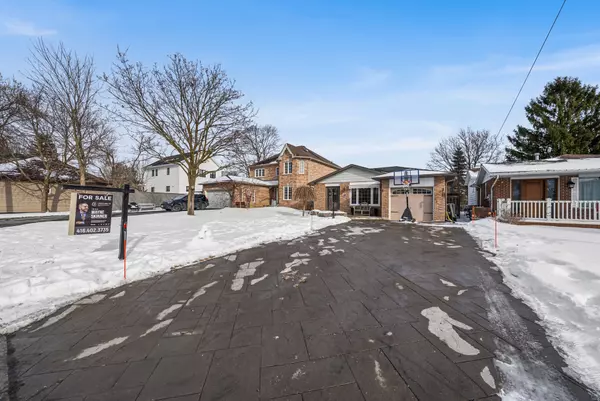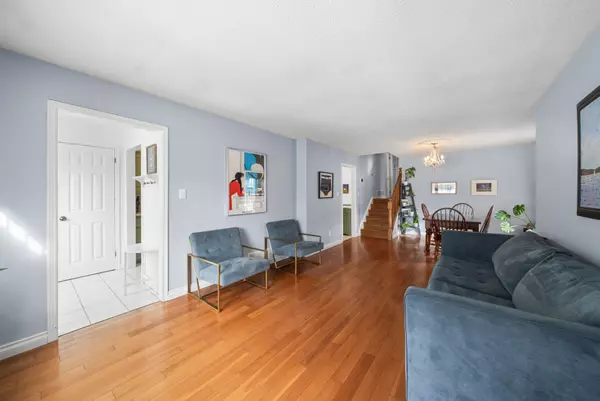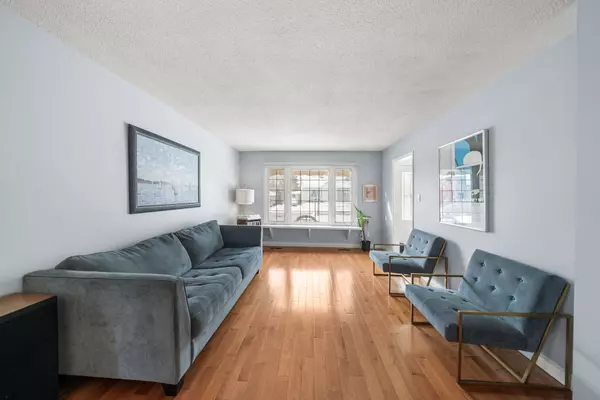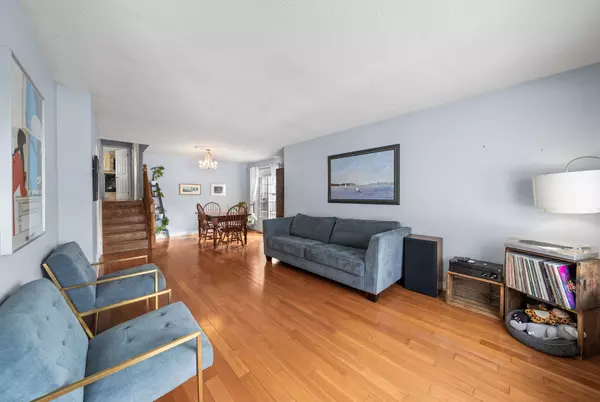$1,049,000
For more information regarding the value of a property, please contact us for a free consultation.
4 Beds
2 Baths
SOLD DATE : 02/16/2025
Key Details
Property Type Single Family Home
Sub Type Detached
Listing Status Sold
Purchase Type For Sale
Subdivision Stouffville
MLS Listing ID N11946242
Sold Date 02/16/25
Style Backsplit 4
Bedrooms 4
Annual Tax Amount $3,852
Tax Year 2024
Property Sub-Type Detached
Property Description
Looks can be deceiving! This lovely home may look small on the outside, but on the inside, it boasts massive rooms, open spaces and 4 separate levels. Nestled on a quiet, exclusive street in Stouffville, where only 2 houses have changed hands in 11 years, this gem is within walking distance to the highly acclaimed Summitview Public School and is surrounded by a community that locals adore. This stunning property boasts a patterned poured concrete driveway, a single-car garage with potlights, and a beautifully updated interior featuring a 2024-renovated kitchen with a gas stove range, double oven, and breakfast bar on sleek leathered granite countertops. Enjoy two fully updated bathrooms, including a luxurious spa-like retreat upstairs with a double vanity, separate tub, and shower. Outside, your private oasis awaits with an in-ground pool (new liner and heater), a gazebo with hydro for cozy backyard movie nights, and raised veggie gardens for the green thumb. Whether it's enjoying the warmth of the gas fireplace in the family room or retreating to the master suite with its electric fireplace, double closets, and organizers, this home offers comfort, style, and a welcoming community. Don't miss the opportunity to make this rare find yours! **EXTRAS** All Elf's, S/S Fridge, double oven, gas stove range, washer/dryer, All Window Coverings, wooden shelves In Garage, Reverse osmosis system
Location
Province ON
County York
Community Stouffville
Area York
Rooms
Family Room Yes
Basement Finished
Kitchen 1
Separate Den/Office 1
Interior
Interior Features Built-In Oven, Carpet Free, Countertop Range, Floor Drain, Sump Pump, Water Heater Owned, Water Meter, Water Purifier, Water Softener, Water Treatment
Cooling Central Air
Fireplaces Type Electric, Natural Gas
Exterior
Exterior Feature Privacy, Deck, Patio
Parking Features Private Double
Garage Spaces 1.0
Pool Inground
Roof Type Asphalt Shingle
Lot Frontage 40.0
Lot Depth 153.62
Total Parking Spaces 5
Building
Lot Description Irregular Lot
Foundation Concrete
Others
Senior Community Yes
Read Less Info
Want to know what your home might be worth? Contact us for a FREE valuation!

Our team is ready to help you sell your home for the highest possible price ASAP
"My job is to find and attract mastery-based agents to the office, protect the culture, and make sure everyone is happy! "
130 King St. W. Unit 1800B, M5X1E3, Toronto, Ontario, Canada

