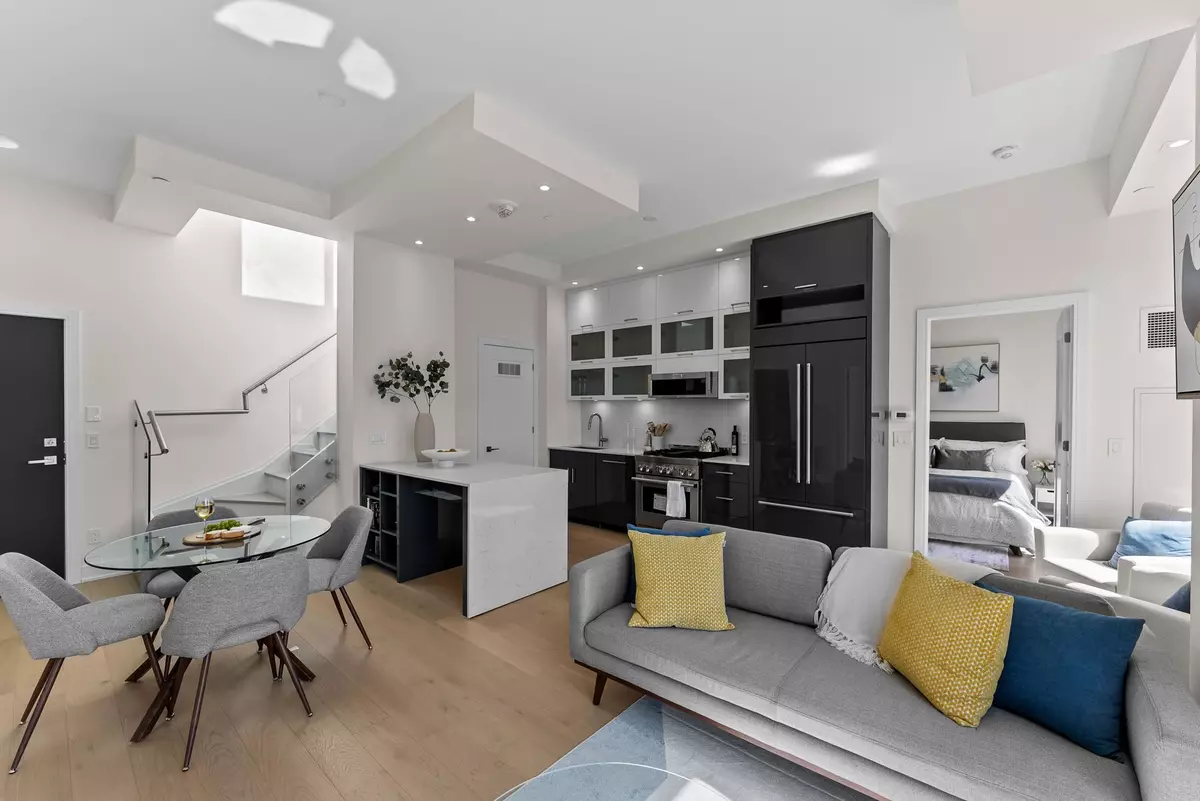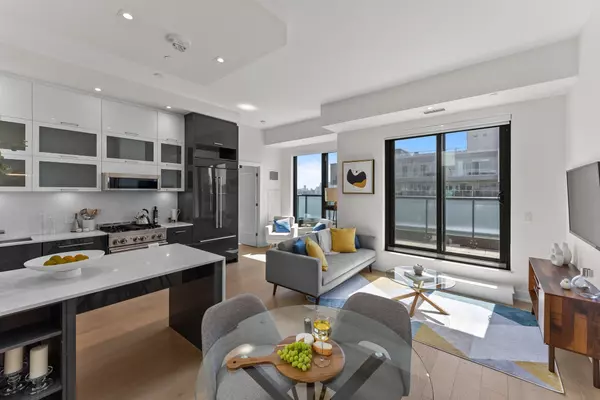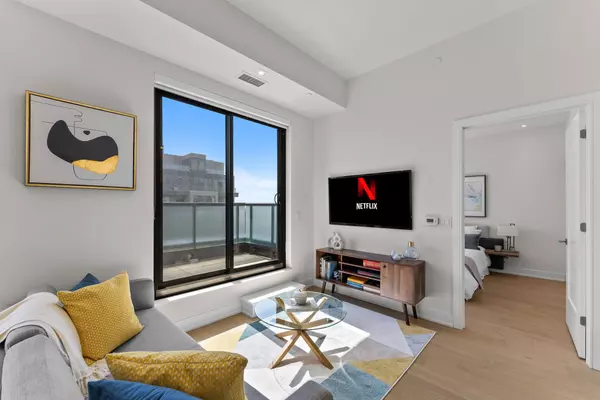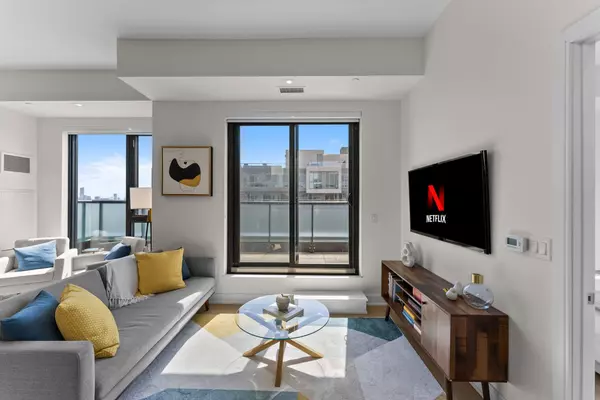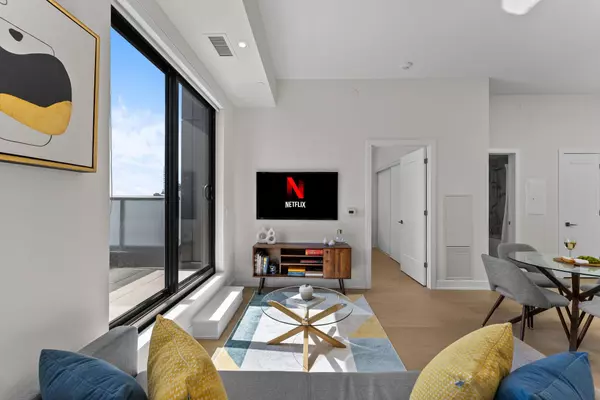$989,990
For more information regarding the value of a property, please contact us for a free consultation.
2 Beds
2 Baths
SOLD DATE : 02/17/2025
Key Details
Property Type Condo
Sub Type Condo Apartment
Listing Status Sold
Purchase Type For Sale
Approx. Sqft 1000-1199
Subdivision Oakwood Village
MLS Listing ID C11946074
Sold Date 02/17/25
Style Apartment
Bedrooms 2
HOA Fees $1,039
Annual Tax Amount $6,213
Tax Year 2024
Property Sub-Type Condo Apartment
Property Description
Brand New Never Lived In Suite At The Highly Sought After Eight Forty On St. Clair Condos At The Corner Of St Clair Ave & Oakwood. Move In Now! Streetcar At Your Doorstep, Minutes To The Subway. Shops, Restaurants, Groceries & More Right By Your Door. Minutes To The Stockyards Mall. Beautifully Designed Boutique Building With Under 120 Condos. Amenities: Gym, Party Room, Concierge, Outdoor Terrace. Suite Comes Partially Furnished - Please See Schedule For Full Inventory List. Two Underground Parking Spots & One Storage Locker Included. Wifi, Locker Maintenance And Parking Maintenance Included In Maintenance Fees. **EXTRAS** This Show-Stopping 2B+Den Penthouse Features Its Own Private Rooftop Terrace With A Gas Line As Well As A Kitchen Island, Panelled Appliances, Upgraded Countertops/Cabinetry, Heated Bathroom Floors, Potlights, Blinds & Partial Furnishings.
Location
Province ON
County Toronto
Community Oakwood Village
Area Toronto
Rooms
Family Room No
Basement None
Main Level Bedrooms 2
Kitchen 1
Interior
Interior Features None
Cooling Central Air
Laundry Ensuite
Exterior
Parking Features Underground
Garage Spaces 2.0
Amenities Available Concierge, Gym, Party Room/Meeting Room, Visitor Parking, Bike Storage
Exposure South
Total Parking Spaces 2
Building
Locker Owned
New Construction true
Others
Senior Community Yes
Pets Allowed Restricted
Read Less Info
Want to know what your home might be worth? Contact us for a FREE valuation!

Our team is ready to help you sell your home for the highest possible price ASAP
"My job is to find and attract mastery-based agents to the office, protect the culture, and make sure everyone is happy! "
130 King St. W. Unit 1800B, M5X1E3, Toronto, Ontario, Canada

