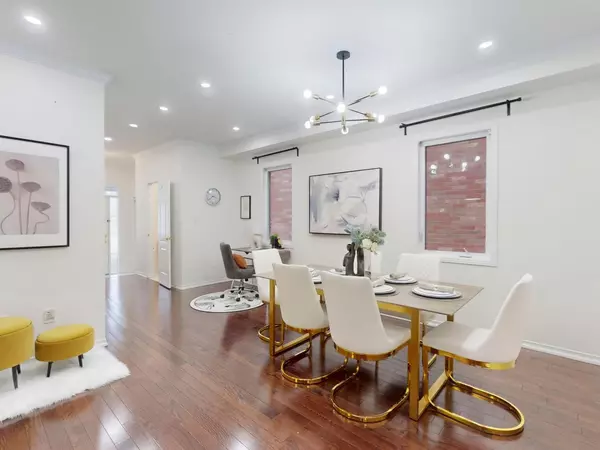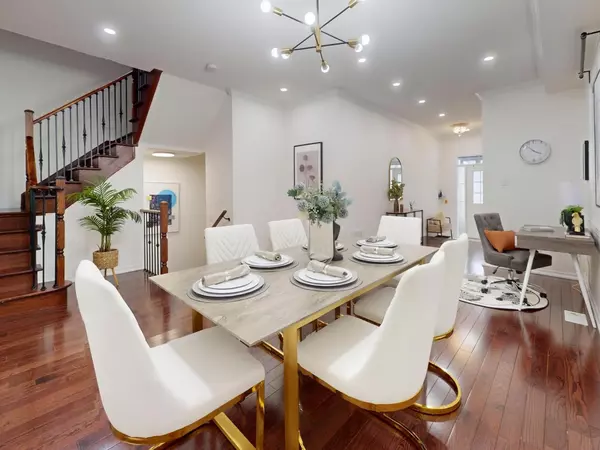$999,000
For more information regarding the value of a property, please contact us for a free consultation.
4 Beds
3 Baths
SOLD DATE : 02/18/2025
Key Details
Property Type Single Family Home
Sub Type Detached
Listing Status Sold
Purchase Type For Sale
Approx. Sqft 2000-2500
Subdivision Stouffville
MLS Listing ID N11945198
Sold Date 02/18/25
Style 2-Storey
Bedrooms 4
Annual Tax Amount $5,380
Tax Year 2024
Property Sub-Type Detached
Property Description
Welcome To This Stunning 4-Bedroom Home Nestled At 20 Hare Farm Gate. This Meticulously Maintained Property Offers Modern Living With Elegant Upgrades And Thoughtful Details.9-ft Ceilings On The Main Floor, Hardwood Flooring Throughout, Potlights, Newly Upgraded Kitchen(2024) With Quartz Countertops, S/s Appliances, Newly Renovated All Washrooms(2024), Newly Paved Interlocking Driveway And Backyard(2024). The Breakfast Area Provides A Cozy Spot To Enjoy Meals, With A Walk-Out To The Fully Fenced Backyard, Perfect For Outdoor Relaxation And Activities. The Unfinished Basement Offers Great Potential For Customization, Whether For Extra Living Space, A Home Office, Or A Recreation Area. Located Just Minutes From Primary, Catholic, And High Schools, As Well As The GO Station, Supermarkets, Restaurants, Parks, Community Centers. Offering The Perfect Balance Of Comfort, Convenience, And Natural Beauty.
Location
Province ON
County York
Community Stouffville
Area York
Rooms
Family Room No
Basement Full
Kitchen 1
Interior
Interior Features Other
Cooling Central Air
Exterior
Parking Features Available
Garage Spaces 1.0
Pool None
Roof Type Asphalt Shingle
Lot Frontage 30.1
Lot Depth 110.47
Total Parking Spaces 4
Building
Foundation Concrete Block
Read Less Info
Want to know what your home might be worth? Contact us for a FREE valuation!

Our team is ready to help you sell your home for the highest possible price ASAP
"My job is to find and attract mastery-based agents to the office, protect the culture, and make sure everyone is happy! "
130 King St. W. Unit 1800B, M5X1E3, Toronto, Ontario, Canada






