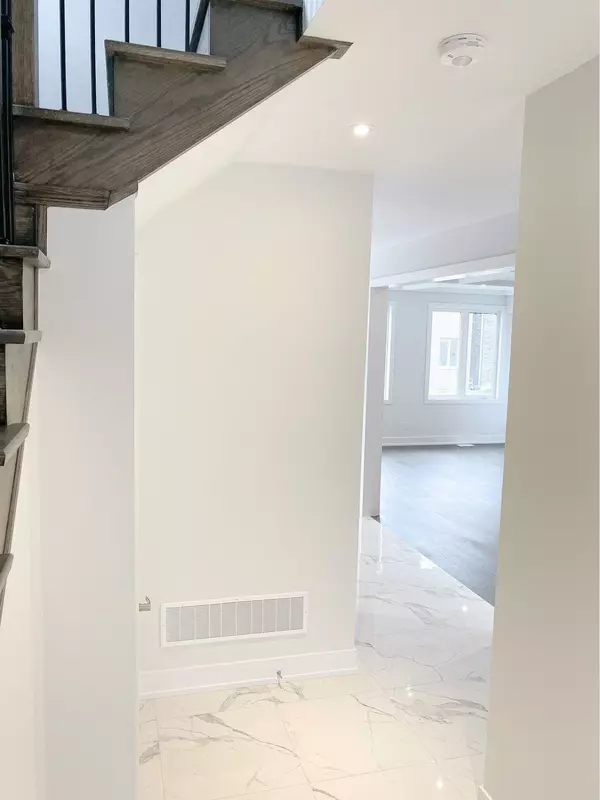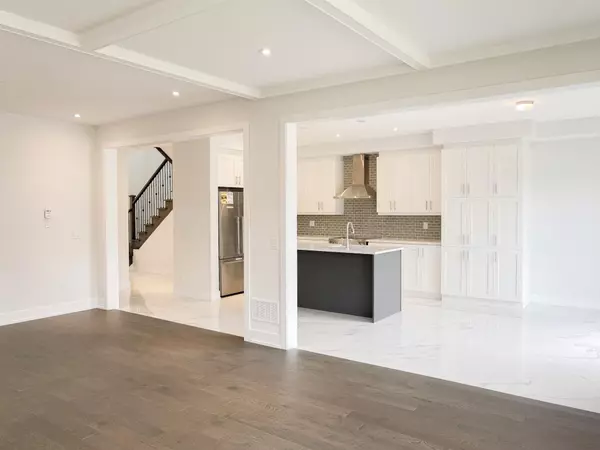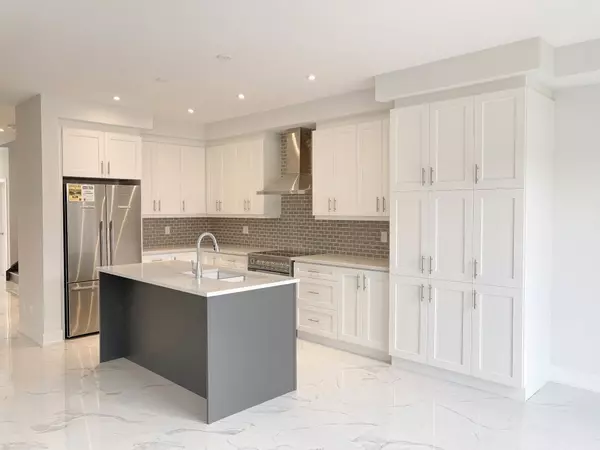$1,549,990
For more information regarding the value of a property, please contact us for a free consultation.
4 Beds
4 Baths
SOLD DATE : 02/19/2025
Key Details
Property Type Single Family Home
Sub Type Detached
Listing Status Sold
Purchase Type For Sale
Approx. Sqft 2000-2500
Subdivision Stouffville
MLS Listing ID N11951942
Sold Date 02/19/25
Style 2-Storey
Bedrooms 4
Tax Year 2025
Property Sub-Type Detached
Property Description
Presenting this rare opportunity to own this brand new luxury home being sold directly from Sorbara in the sought after Trailways Community. Exceptionally finished with top-of-the-line finishes from top to bottom. Experience unparalleled luxury in this brand new, never lived in masterpiece located on a court-no sidewalk with fully finished basement. This stunning 2,434 sqft and a total of 3,172 sqft when you include the finished basement. This residence boasts an extensive list of upgrades designed to elevate your lifestyle. Soaring 9' ceilings on ground and second floor, upgraded hardwood throughout main and second floors except for upgraded tiled areas and smooth finishes throughout create a light and airy feel. The chef-inspired kitchen showcases upgraded cabinetry, chimney hood fan, and upgraded caesarstone countertops. High-end finishes extend to the bathrooms, boasting upgraded tile, vanities, caesarstone countertops, and a luxurious frameless glass shower and free-standing tub in the master ensuite. The finished basement is a perfect space to entertain with it open concept space, luxury vinyl flooring and spa like 4 piece bathroom. This exceptional home offers the perfect blend of style, functionality, and comfort. Don't miss your chance to own your dream home! **EXTRAS** Premium lot located on a court. Trailways by Sorbara Asbury Elevation B Model with finished basement, Super Convenient Location, Surrounded Community by Greenspace, Close To Schools, Parks, Trails & Walking Distance To Rouge National Park.
Location
Province ON
County York
Community Stouffville
Area York
Zoning Single Family Residential
Rooms
Family Room No
Basement Finished
Kitchen 1
Interior
Interior Features ERV/HRV, Carpet Free, On Demand Water Heater
Cooling None
Fireplaces Number 1
Fireplaces Type Natural Gas
Exterior
Exterior Feature Deck
Parking Features Private
Garage Spaces 2.0
Pool None
Roof Type Asphalt Shingle
Lot Frontage 45.77
Lot Depth 96.1
Total Parking Spaces 6
Building
Foundation Insulated Concrete Form
Others
Security Features Smoke Detector
ParcelsYN No
Read Less Info
Want to know what your home might be worth? Contact us for a FREE valuation!

Our team is ready to help you sell your home for the highest possible price ASAP
"My job is to find and attract mastery-based agents to the office, protect the culture, and make sure everyone is happy! "
130 King St. W. Unit 1800B, M5X1E3, Toronto, Ontario, Canada






