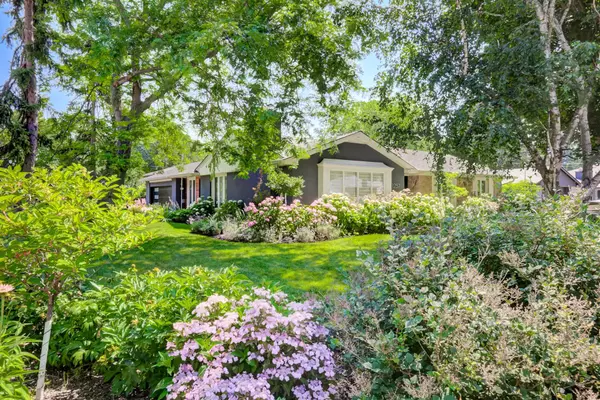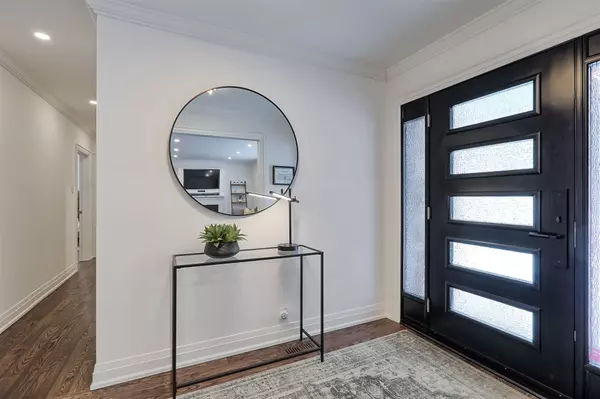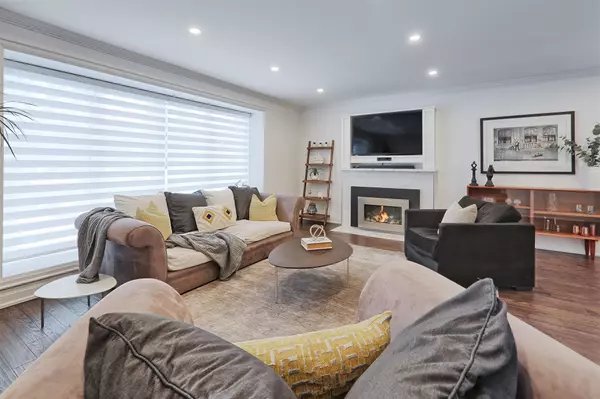$2,298,000
For more information regarding the value of a property, please contact us for a free consultation.
4 Beds
3 Baths
SOLD DATE : 02/19/2025
Key Details
Property Type Single Family Home
Sub Type Detached
Listing Status Sold
Purchase Type For Sale
Subdivision Lorne Park
MLS Listing ID W11955823
Sold Date 02/19/25
Style Bungalow
Bedrooms 4
Annual Tax Amount $10,640
Tax Year 2024
Property Sub-Type Detached
Property Description
**Stunning, Fully Renovated Bungalow in Desirable Lorne Park** Over $500,000 spent on recent upgrades. Welcome to this beautifully renovated bungalow, nestled in the heart of one of Mississauga's most coveted neighborhoods, Lorne Park. This move-in ready showstopper has been completely gutted to the studs and thoughtfully reimagined with an open-concept design that seamlessly blends style and function. Spanning approximately 3100 sq. ft. of luxurious living space, this home is ideal for professional couples or downsizers looking for a sophisticated and low-maintenance retreat. The interior showcases a chef's kitchen with top-of-the-line designer appliances, sleek quartzite countertops, a spacious breakfast bar, and a seamless walkout to the private pool and entertainment patio. The primary bedroom offers a serene escape, complete with a generous walk-in closet and a beautifully renovated 4-piece ensuite. Additionally, the bedroom features direct access to the outdoor oasis, where you can unwind and enjoy the stunning backyard. The fully fenced backyard is designed for both relaxation and entertainment, featuring a spacious entertainment patio, and renovated inground pool, offering the perfect setting for hosting gatherings or enjoying quiet moments in privacy. This is your opportunity to own a move-in-ready, turn-key home in a prime Lorne Park location with high-demand schools and a 25-minute commute to downtown Toronto. Schedule your private showing today! **EXTRAS** Stainless Steel Dacor appliances (fridge, gas range, microwave), Northland beverage fridge, Hunter Douglas blinds, LG washer/dryer, roof/exterior stucco '20; furnace '21, pool renovation '19, gas fireplace, irrigation, double garage
Location
Province ON
County Peel
Community Lorne Park
Area Peel
Rooms
Family Room No
Basement Finished
Kitchen 1
Separate Den/Office 1
Interior
Interior Features Storage, On Demand Water Heater, Carpet Free, Primary Bedroom - Main Floor, Guest Accommodations
Cooling Central Air
Exterior
Parking Features Private Double
Garage Spaces 2.0
Pool Inground
Roof Type Asphalt Shingle
Lot Frontage 93.14
Lot Depth 108.16
Total Parking Spaces 6
Building
Foundation Concrete Block
Read Less Info
Want to know what your home might be worth? Contact us for a FREE valuation!

Our team is ready to help you sell your home for the highest possible price ASAP
"My job is to find and attract mastery-based agents to the office, protect the culture, and make sure everyone is happy! "
130 King St. W. Unit 1800B, M5X1E3, Toronto, Ontario, Canada






