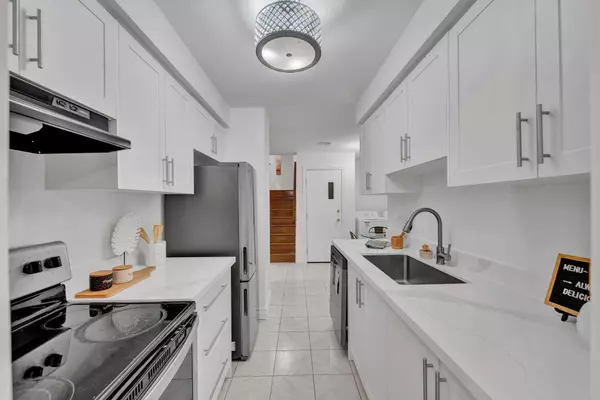$860,000
For more information regarding the value of a property, please contact us for a free consultation.
5 Beds
3 Baths
SOLD DATE : 02/20/2025
Key Details
Property Type Single Family Home
Sub Type Detached
Listing Status Sold
Purchase Type For Sale
Subdivision Vanier
MLS Listing ID E11939082
Sold Date 02/20/25
Style Backsplit 4
Bedrooms 5
Annual Tax Amount $5,598
Tax Year 2024
Property Sub-Type Detached
Property Description
Welcome to this Move-In Ready 4 Level Backsplit in Family Friendly Neighborhood Located on Oshawa/Whitby Border. This Legal 2 Unit Home is Ideal for Multi-Generational Living and Savvy Investors Looking for Positive Cashflow. Main Floor offers Open-Concept Floorplan with Pot Lights Throughout and Features Updated Galley Kitchen Equipped with Stainless Steel Appliances. Upper Level boasts 3 Spacious Bedrooms filled with Tons of Natural Light. Individual Laundry for each Unit creates Convenient Separation for Private Living. Add Rental Income with Massive Walk-Out 2 Bedroom Basement Apartment featuring Family Room, Full Kitchen, Updated Full Bathroom and Huge Cold Cellar. Oversized Covered Deck and Awning are Perfect for Enjoying Private Fully Fenced Backyard. Take Advantage of Great Oshawa Location Located just Minutes from Hwy 401, Oshawa GO Station, Civic Rec Center, Parks and Top-Rated Schools. Don't Miss out on Owning this Rarely Offered Turnkey Home. Book your Showing Today! **EXTRAS** Public Open House Feb 1st & Feb 2nd 2:00 - 4:00PM
Location
Province ON
County Durham
Community Vanier
Area Durham
Rooms
Family Room Yes
Basement Apartment, Walk-Out
Kitchen 2
Separate Den/Office 2
Interior
Interior Features None
Cooling Central Air
Exterior
Parking Features Private
Garage Spaces 1.0
Pool None
Roof Type Shingles
Lot Frontage 40.0
Lot Depth 110.0
Total Parking Spaces 5
Building
Foundation Other
Read Less Info
Want to know what your home might be worth? Contact us for a FREE valuation!

Our team is ready to help you sell your home for the highest possible price ASAP
"My job is to find and attract mastery-based agents to the office, protect the culture, and make sure everyone is happy! "
130 King St. W. Unit 1800B, M5X1E3, Toronto, Ontario, Canada






