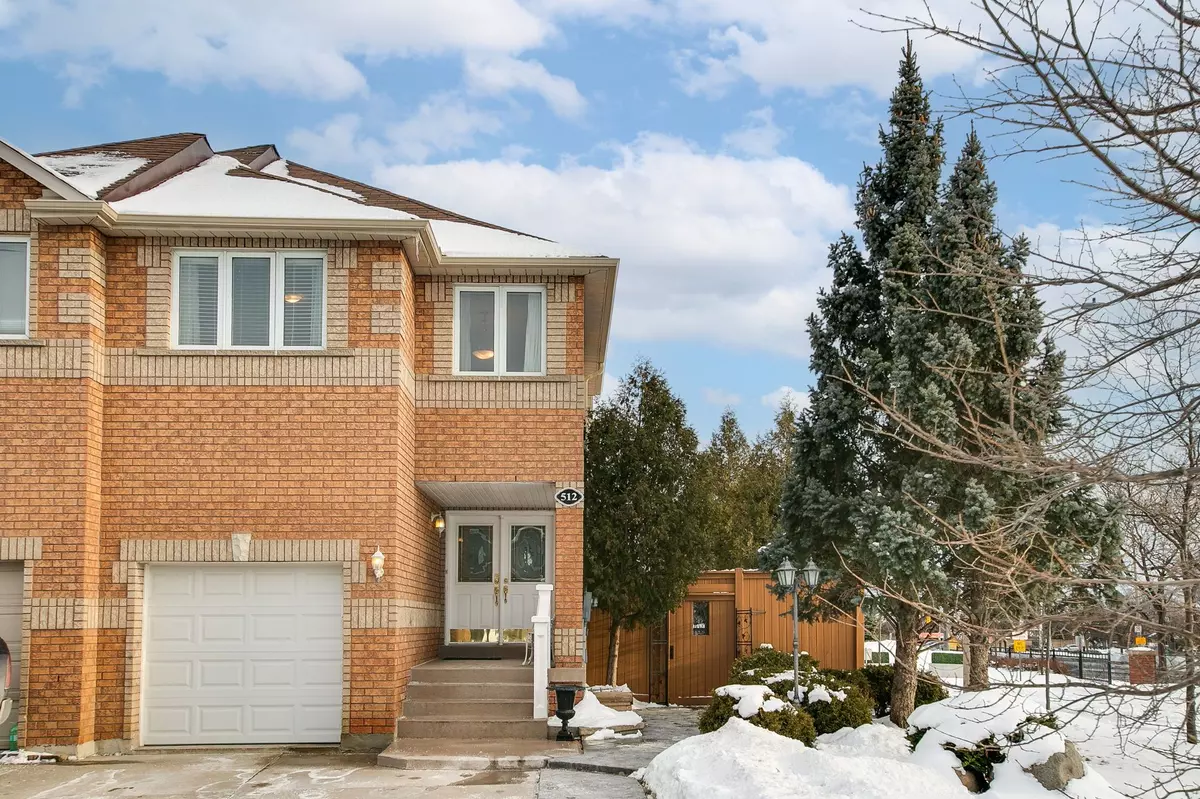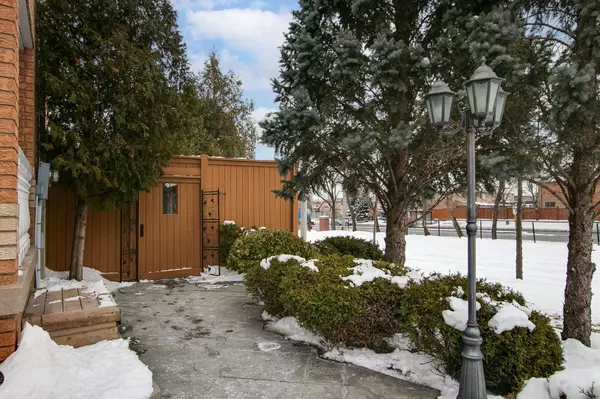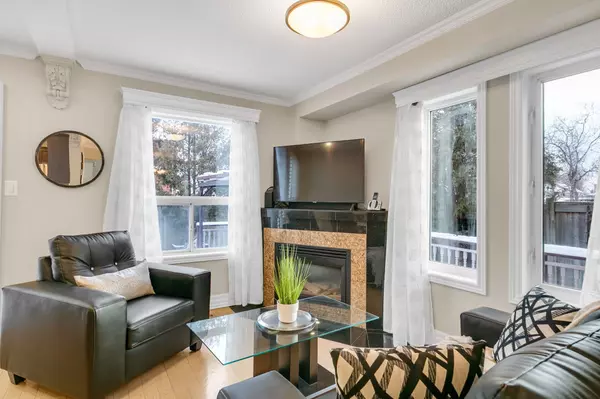$939,000
For more information regarding the value of a property, please contact us for a free consultation.
4 Beds
3 Baths
SOLD DATE : 02/21/2025
Key Details
Property Type Multi-Family
Sub Type Semi-Detached
Listing Status Sold
Purchase Type For Sale
Subdivision Hurontario
MLS Listing ID W11969351
Sold Date 02/21/25
Style 2-Storey
Bedrooms 4
Annual Tax Amount $5,036
Tax Year 2024
Property Sub-Type Semi-Detached
Property Description
Turn over a new leaf on Leatherleaf! This 4-bedroom, 3-bathroom semi-detached home is the perfect mix of comfort, style, and convenience. The upgraded kitchen has plenty of space to cook and gather, featuring stainless steel appliances and a gas range stove, flowing right into the open-concept living and dining areas. The living room fireplace adds a cozy touch perfect for relaxing after a long day and a walkout to the backyard. Upstairs, you'll find four good-sized bedrooms, including a primary suite with a walk-in closet and ensuite bathroom. One of the bedrooms has a built-in desk, making it a great spot for a home office or study space. The finished basement offers extra room for a rec area, home gym, or just additional storage. Step outside to a fully fenced backyard, ideal for pets, kids, or summer BBQs. And when it comes to location, you're set just minutes from Highways 403 and 401, GO stations, schools, and a park with a dog park. Everything is close by, whether you're commuting, running errands, or just enjoying the neighbourhood. This home has been meticulously maintained; with detailed crown moulding, concrete walkway and patio, upgraded furnace/AC and roof. Roof Approx. 2018, HWT 2021, AC 2022
Location
Province ON
County Peel
Community Hurontario
Area Peel
Rooms
Family Room No
Basement Finished
Kitchen 1
Interior
Interior Features Storage, Water Heater Owned
Cooling Central Air
Exterior
Exterior Feature Paved Yard
Parking Features Private
Garage Spaces 1.0
Pool None
Roof Type Asphalt Shingle
Lot Frontage 18.96
Lot Depth 86.68
Total Parking Spaces 3
Building
Foundation Concrete
Read Less Info
Want to know what your home might be worth? Contact us for a FREE valuation!

Our team is ready to help you sell your home for the highest possible price ASAP
"My job is to find and attract mastery-based agents to the office, protect the culture, and make sure everyone is happy! "
130 King St. W. Unit 1800B, M5X1E3, Toronto, Ontario, Canada






