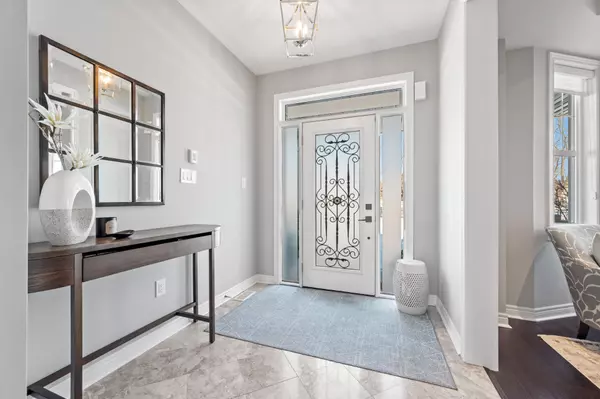$1,826,800
For more information regarding the value of a property, please contact us for a free consultation.
5 Beds
5 Baths
SOLD DATE : 02/21/2025
Key Details
Property Type Single Family Home
Sub Type Detached
Listing Status Sold
Purchase Type For Sale
Approx. Sqft 3000-3500
Subdivision Victoria Manor-Jennings Gate
MLS Listing ID N11961189
Sold Date 02/21/25
Style 2-Storey
Bedrooms 5
Annual Tax Amount $7,947
Tax Year 2024
Property Sub-Type Detached
Property Description
Get ready to fall in love with 7 Cecil Nichols in Markham's prestigious Victoria Manor! This impeccable, 4 + 1 bedroom, 5 bath, over 3000 sf, tastefully upgraded Monarch-built executive home sits on a premium lot facing a scenic park! Step inside this meticulously kept home to find an ideally laid-out floor plan where comfort meets sophistication and features both fine details and quality finishes. Features include an inviting entry with marble flooring and 9' ceilings; Spacious living and dining spaces that boast an airy open concept with wide-plank wood flooring, tray ceilings and pot lights; An entertainers delight custom renovated eat-in gourmet kitchen with top-of the line-finishes that include a large centre island with two-tone Caesarstone quartz countertops, a wall-to-wall pantry, herringbone marble backsplash, tall modern cabinetry, a separate chic bar area with a beverage fridge and a sun-filled eat-in area with an oversized walk-out. Enter the airy, open-concept family room and enjoy a large gas fireplace, pot lights galore and large windows. Make your way upstairs to find a cozy mid-level seating nook and a bonus bright upper-level, open-concept den area. The spacious primary suite offers a renovated spa-like 5-pc ensuite and two walk-in closets both with organizers and windows for natural light. The upper-level is complete with three additional generously-sized bedrooms all with large windows & direct access to a bathroom. One of the additional bedrooms acts as a second master with its own ensuite and walk-in closet. This dream home further features an open concept finished lower- level with recreational area, exercise area, 5th bedroom and a full bathroom. Step outside and you will enjoy a fully fenced backyard with a deck as well as a stone interlock patio for all your entertaining needs. Garden beds & a picturesque shed put a cherry on top of this beautiful yard. A gorgeous home on a premium lot overlooking the park...who says you can't have it all?
Location
Province ON
County York
Community Victoria Manor-Jennings Gate
Area York
Rooms
Family Room Yes
Basement Finished
Kitchen 1
Separate Den/Office 1
Interior
Interior Features Auto Garage Door Remote, Central Vacuum
Cooling Central Air
Fireplaces Type Natural Gas
Exterior
Exterior Feature Landscaped, Lawn Sprinkler System
Parking Features Private
Garage Spaces 1.0
Pool None
View Park/Greenbelt
Roof Type Asphalt Shingle
Lot Frontage 40.03
Lot Depth 98.43
Total Parking Spaces 2
Building
Foundation Poured Concrete
Read Less Info
Want to know what your home might be worth? Contact us for a FREE valuation!

Our team is ready to help you sell your home for the highest possible price ASAP
"My job is to find and attract mastery-based agents to the office, protect the culture, and make sure everyone is happy! "
130 King St. W. Unit 1800B, M5X1E3, Toronto, Ontario, Canada






