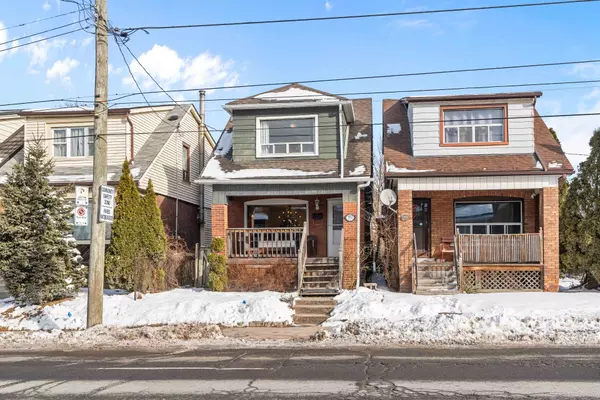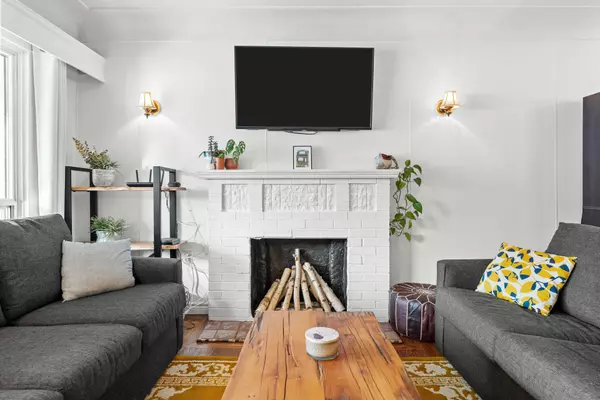$699,900
For more information regarding the value of a property, please contact us for a free consultation.
3 Beds
1 Bath
0.5 Acres Lot
SOLD DATE : 02/21/2025
Key Details
Property Type Single Family Home
Sub Type Detached
Listing Status Sold
Purchase Type For Sale
Approx. Sqft 1100-1500
Subdivision Kirkendall
MLS Listing ID X11971405
Sold Date 02/21/25
Style 2-Storey
Bedrooms 3
Annual Tax Amount $4,997
Tax Year 2024
Lot Size 0.500 Acres
Property Sub-Type Detached
Property Description
Nestled in the heart of Hamilton's Kirkendall neighbourhood, this charming 3-bdrm, 1-bath, 2-stry home perfectly blends timeless character with modern upgrades. Step off the expansive front porch into a bright foyer with a convenient storage closet before entering the stunning open-concept liv/din area, where gleaming hardwood flrs, cove ceil, & an ornamental FP create a warm & elegant ambiance. The liv rm boasts charming sconce lighting & a large front window, flooding the space with natural light. The adjacent din area is ideal for hosting, seamlessly leading into the showstopping reno'd kitch (18). Feat white cab, quartz, herringbone flrs, S/S app, modern backsplash, undermount sink, panelled d/w, bench seating, & built-in wine rack, this kitch perfectly balances function & style. An ext dr provides easy access to the private backyard oasis, complete w/ a multi-tier deck, leading to a f-fenced yard & rear parking for 2 via the rear alley. Upstairs, the primary bdrm boasts an oversized closet, while 2 add bdrms offer flex for family, guests, or a home office. The updated 4-pc bath (16) showcases a shower/tub combo w/ built-in niche. A rare bonus-the 2nd lvl feat an ext dr leading to a flat roof space, presenting endless possibilities. The unspoiled lower lvl offers laundry & storage space. Upgrades incl flat roof replacement over rear of home (17), home energy audit (18 - leading current owners to increase attic insulation, replace multiple windows & the second level exterior door - all in 18), some wiring (18), rear deck (19), sump pump (20), radon testing (23 - clear results), elec panel (24), ext brick repointing (24), backflow valve (24), & main sewer line replacement (25). Enjoy an incredible lifestyle location steps from Locke Street's shops & restaurants, parks, schools, public transit, MAC, Mohawk, Chedoke Golf Club, & more. With its blend of character, modern updates, and unbeatable location, this Kirkendall gem is a rare opportunity not to be missed.
Location
Province ON
County Hamilton
Community Kirkendall
Area Hamilton
Rooms
Family Room No
Basement Full, Unfinished
Kitchen 1
Interior
Interior Features Floor Drain, Upgraded Insulation
Cooling Central Air
Exterior
Exterior Feature Deck, Patio, Porch
Parking Features Lane
Pool None
Roof Type Flat,Shingles
Lot Frontage 22.0
Lot Depth 110.0
Total Parking Spaces 2
Building
Foundation Concrete Block
Others
Senior Community No
Security Features Carbon Monoxide Detectors,Smoke Detector
Read Less Info
Want to know what your home might be worth? Contact us for a FREE valuation!

Our team is ready to help you sell your home for the highest possible price ASAP
"My job is to find and attract mastery-based agents to the office, protect the culture, and make sure everyone is happy! "
130 King St. W. Unit 1800B, M5X1E3, Toronto, Ontario, Canada






