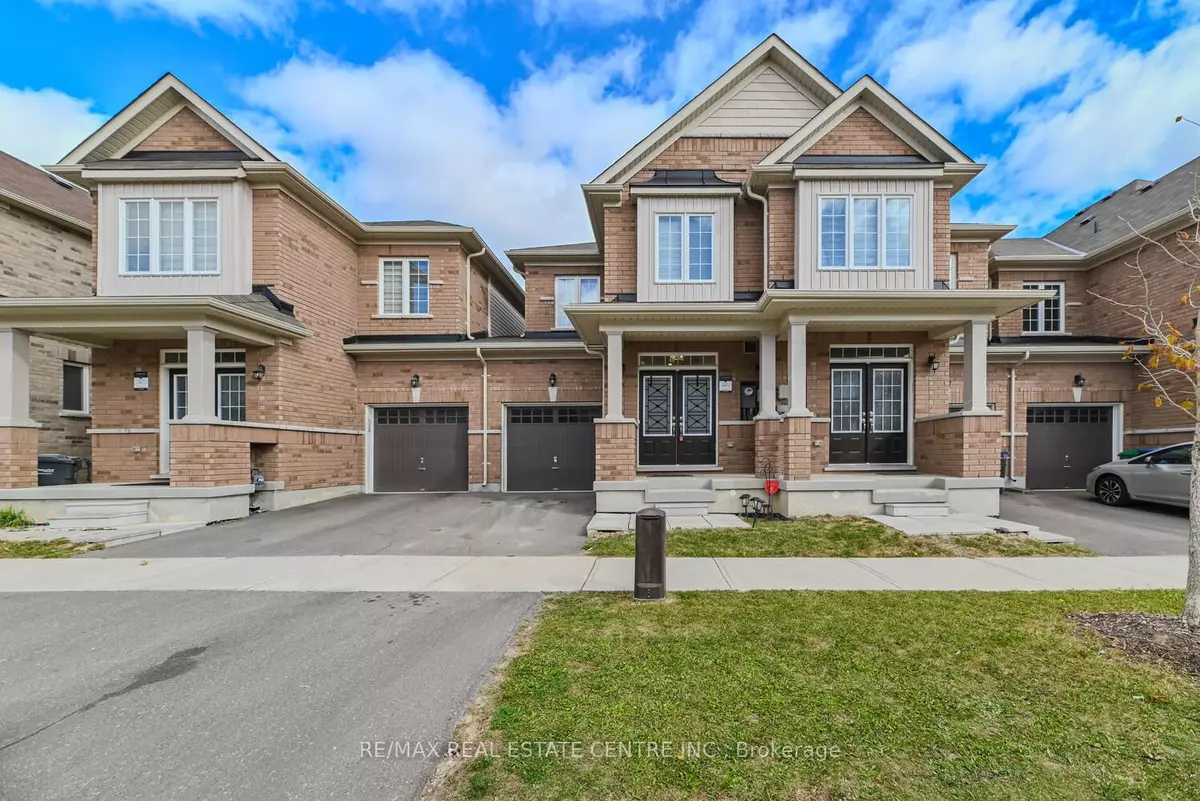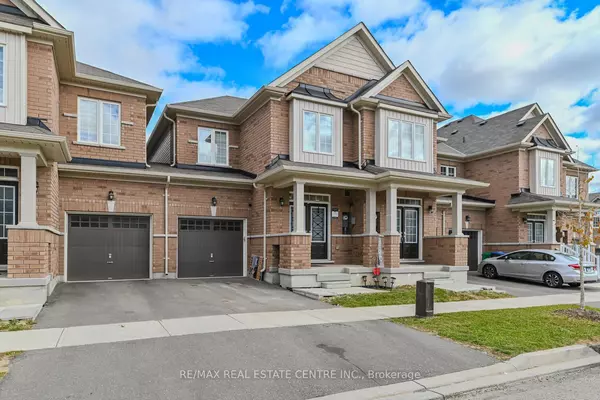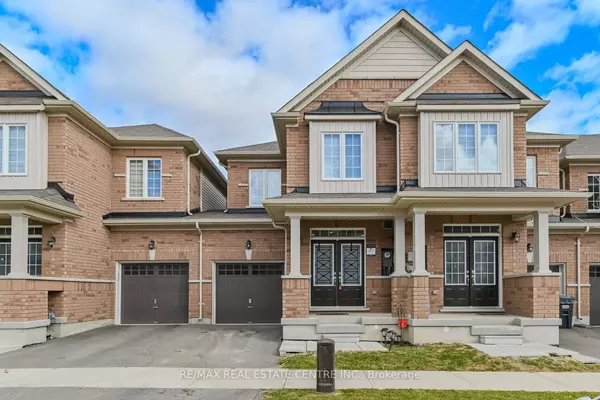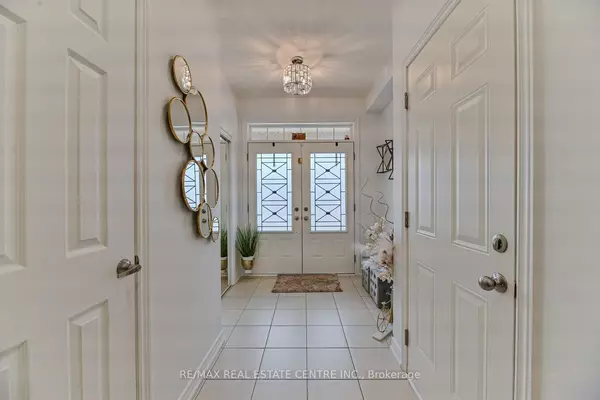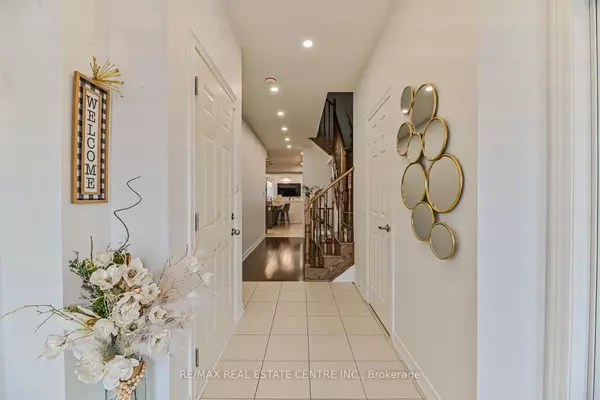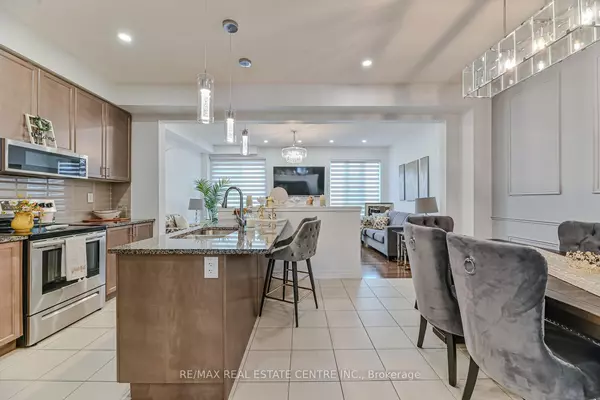$850,000
For more information regarding the value of a property, please contact us for a free consultation.
3 Beds
3 Baths
SOLD DATE : 02/24/2025
Key Details
Property Type Condo
Sub Type Att/Row/Townhouse
Listing Status Sold
Purchase Type For Sale
Approx. Sqft 1500-2000
Subdivision Northwest Brampton
MLS Listing ID W11952838
Sold Date 02/24/25
Style 2-Storey
Bedrooms 3
Annual Tax Amount $4,915
Tax Year 2024
Property Sub-Type Att/Row/Townhouse
Property Description
L.U.X.O.R.I.O.U.S Yet A.F.F.O.R.D.A.B.L.E, One Of The Biggest In The Neighborhood, Architecturally Inspired 3Br /3 Wr Executive And Beautiful 3 Year Old FREEHOLD Townhouse With No Monthly Fee. It Offers 3 Spacious Bedrooms, 2.5 Bathrooms, Welcoming P.O.R.C.H, Desirable D.O.U.B.L.E D.O.O.R Entry, Fantastic F.O.Y.E.R, Gleaming H.A.R.D.W.O.O.D Floors (Main Level), Oak Stairs, Pot Lights, Modern Chefs Delight Kitchen, Upgraded Light Fixtures, The Open Concept Great Room / Family A Walkout To The Patio, Extended Q.U.A.R.T.Z Counters, Splendid B.A.C.K.S.P.L.A.S.H Which Is Perfect For Creating Wonderful Meals And Entertaining Guests, Enjoy The GAS F.I.R.E.P.L.A.C.E In The Bright And Airy Family Room Or Family Dinners In The Dining Room. W.A.I.N.S.C.O.T.I.N.G, High End Appliances, The Primary Bedroom Features A Large Ensuite And W/I Closet. With 9ft Ceilings On Main Floor And Upgraded Hardwood Floors, This Home Is A True Gem. Enjoy Direct Access From The Garage Into The House, Upper Level Laundry. **EXTRAS** S/S Fridge, S/S Gas Stove, S/S Dishwasher, Washer & Dryer, All Light Fixtures, Window Coverings.
Location
Province ON
County Peel
Community Northwest Brampton
Area Peel
Rooms
Family Room Yes
Basement Full
Kitchen 1
Interior
Interior Features Other
Cooling Central Air
Exterior
Parking Features Private
Garage Spaces 1.0
Pool None
Roof Type Asphalt Shingle
Lot Frontage 21.0
Lot Depth 88.58
Total Parking Spaces 2
Building
Foundation Concrete
Read Less Info
Want to know what your home might be worth? Contact us for a FREE valuation!

Our team is ready to help you sell your home for the highest possible price ASAP
"My job is to find and attract mastery-based agents to the office, protect the culture, and make sure everyone is happy! "
130 King St. W. Unit 1800B, M5X1E3, Toronto, Ontario, Canada

