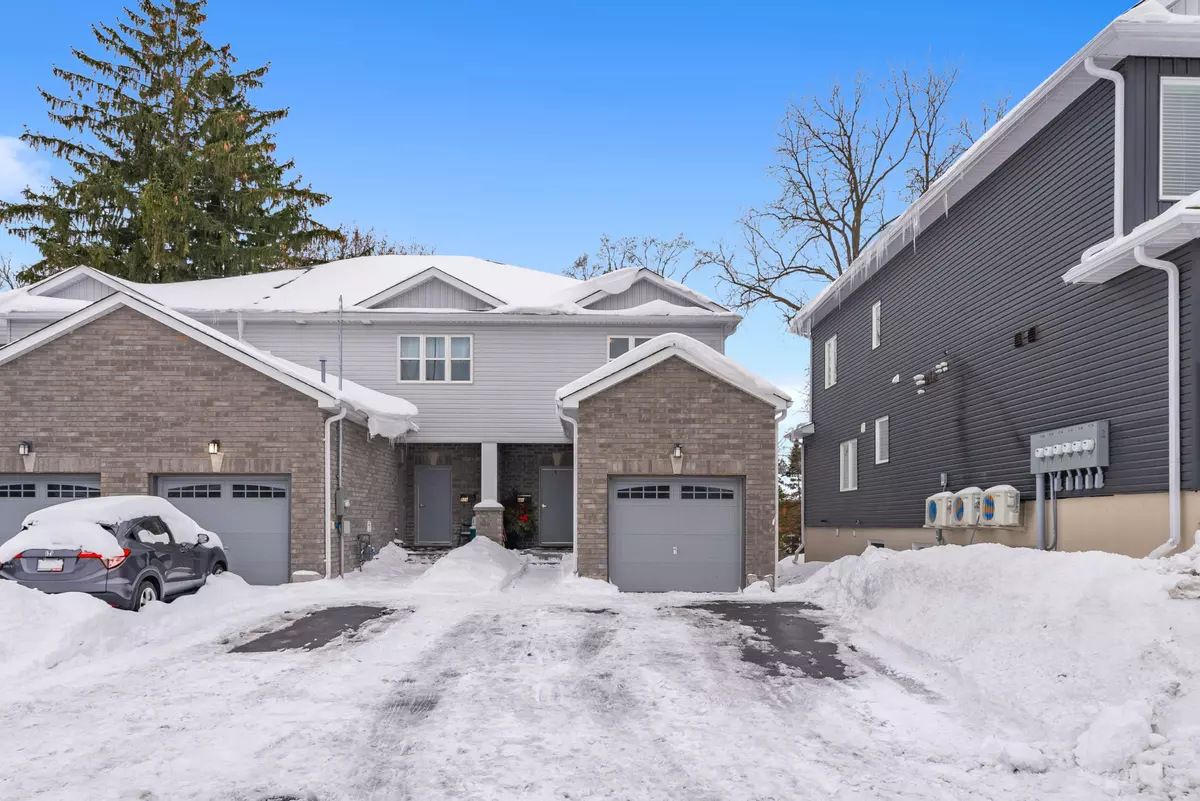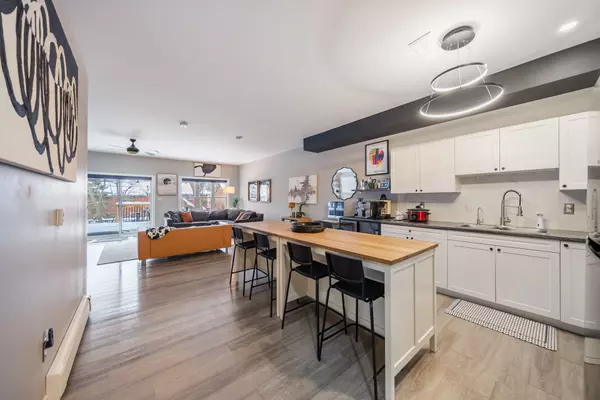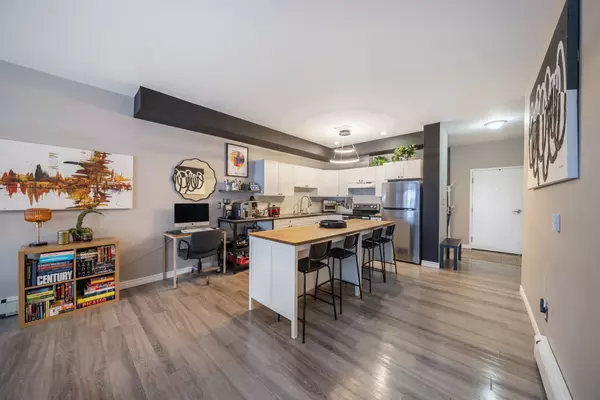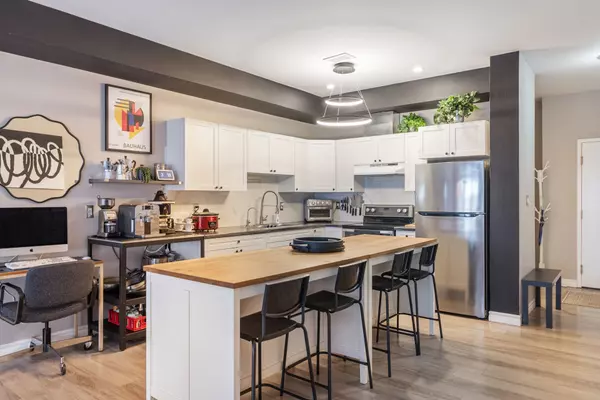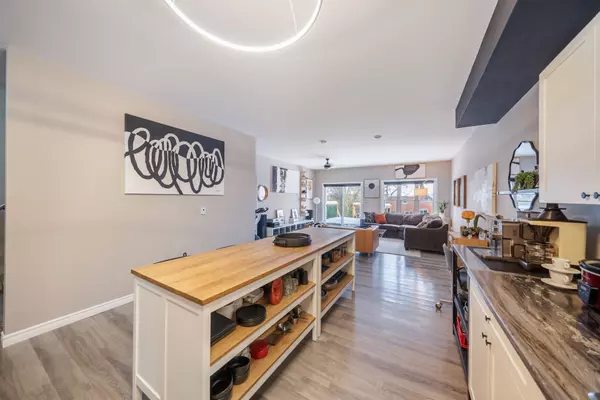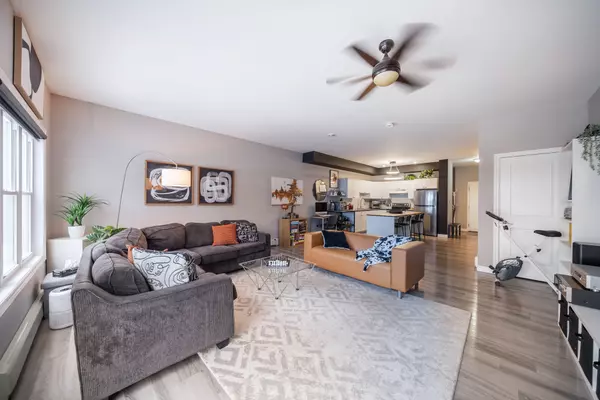$749,900
For more information regarding the value of a property, please contact us for a free consultation.
3 Beds
3 Baths
SOLD DATE : 02/24/2025
Key Details
Property Type Multi-Family
Sub Type Duplex
Listing Status Sold
Purchase Type For Sale
Subdivision Wellington
MLS Listing ID S11953329
Sold Date 02/24/25
Style 2-Storey
Bedrooms 3
Annual Tax Amount $5,589
Tax Year 2024
Property Sub-Type Duplex
Property Description
Welcome to 94A Peel St, a legal duplex and end-unit townhome in the heart of Barrie. Situated on a deep lot, this property offers significant space and flexibility, making it an excellent option for both homeowners and investors. The main floor features an open-concept layout with a seamless flow between the living, dining, and kitchen areas. Upstairs, you'll find two spacious bedrooms, second-floor laundry, and two full bathrooms, including a well-sized primary suite. The legal basement apartment has its own separate entrance, one bedroom, and a full bathroom. The current basement tenant pays $1,650 per month, providing a strong income stream. This is a turn-key investment, ideal for those looking to house hack or own an income-generating duplex. With a large backyard, parking for five vehicles, and a practical layout, this property offers both convenience and investment potential. **EXTRAS** Main Floor Kitchen Appliances Stainless Steel Fridge, Stainless Steel Stove, Hood Range, All Electrical Light Fixtures, All Window Coverings, Clothes Washer, Clothes Dryer, Basement Kitchen Appliances Fridge, Stove, Hood Range.
Location
Province ON
County Simcoe
Community Wellington
Area Simcoe
Rooms
Family Room No
Basement Separate Entrance, Apartment
Kitchen 2
Separate Den/Office 1
Interior
Interior Features Other
Cooling Wall Unit(s)
Exterior
Parking Features Private
Garage Spaces 1.0
Pool None
Roof Type Asphalt Shingle
Lot Frontage 23.43
Lot Depth 169.29
Total Parking Spaces 5
Building
Foundation Insulated Concrete Form
Read Less Info
Want to know what your home might be worth? Contact us for a FREE valuation!

Our team is ready to help you sell your home for the highest possible price ASAP
"My job is to find and attract mastery-based agents to the office, protect the culture, and make sure everyone is happy! "
130 King St. W. Unit 1800B, M5X1E3, Toronto, Ontario, Canada

