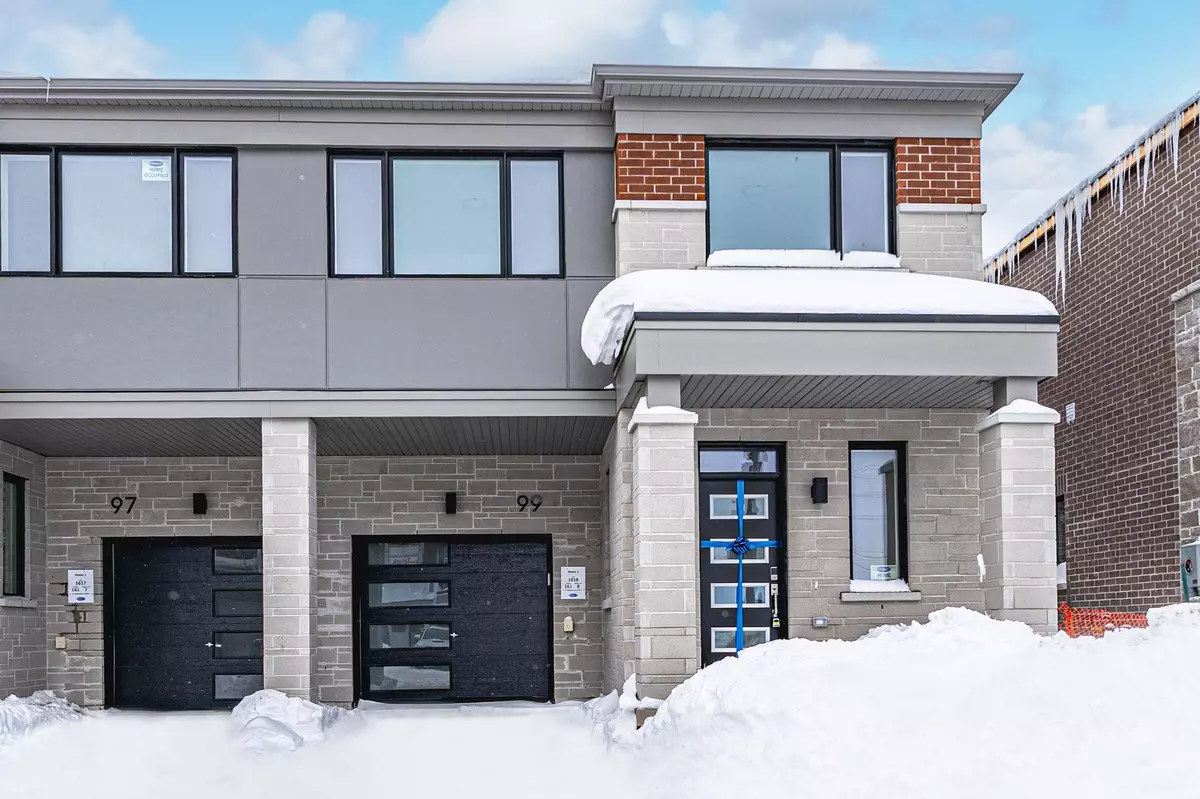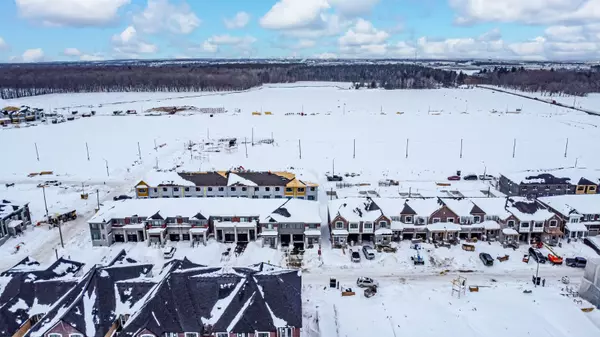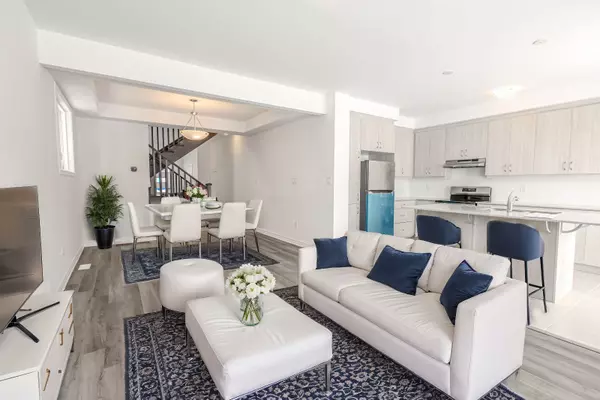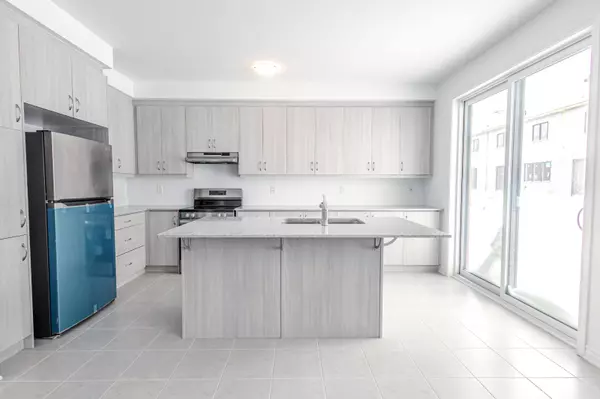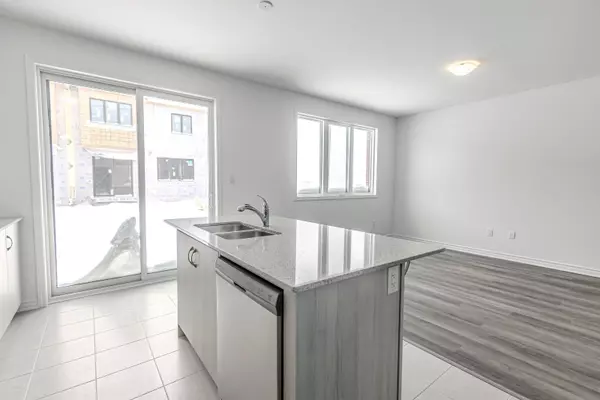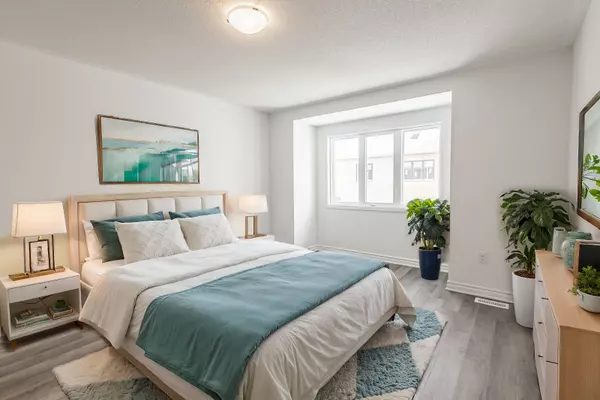$716,070
For more information regarding the value of a property, please contact us for a free consultation.
4 Beds
3 Baths
SOLD DATE : 02/24/2025
Key Details
Property Type Condo
Sub Type Att/Row/Townhouse
Listing Status Sold
Purchase Type For Sale
Approx. Sqft 1500-2000
Subdivision Rural Barrie Southwest
MLS Listing ID S11982258
Sold Date 02/24/25
Style 2-Storey
Bedrooms 4
Tax Year 2025
Property Sub-Type Att/Row/Townhouse
Property Description
A NEW BEGINNING IN A BEAUTIFULLY BUILT TOWNHOME! This brand-new, never-lived-in Mattamy-built townhome in Barries sought-after south end is fully completed and ready for you to make it your own! Offering 1,955 sq. ft. of thoughtfully designed living space, this home features a bright open-concept layout ideal for modern family living. The stunning kitchen is equipped with quartz countertops, a large island with a breakfast bar, stainless steel appliances, and a walkout, flowing seamlessly into the spacious living and dining areas. Upstairs, youll find four generously sized bedrooms, including a beautiful primary suite with a walk-in closet and a private 4-piece ensuite, plus the convenience of a second-floor laundry room. The unspoiled basement is a blank canvas ready for your personal touch, while 200 amp electrical service offers future flexibility. Located in a family-friendly neighbourhood near Hwy 400, this home is just minutes from shopping, dining, schools, parks, and recreational facilities. Backed by a Tarion warranty, this quality-built #HomeToStay delivers peace of mind and an incredible opportunity to own in one of Barries up-and-coming neighbourhoods!
Location
Province ON
County Simcoe
Community Rural Barrie Southwest
Area Simcoe
Zoning R5
Rooms
Family Room No
Basement Full, Unfinished
Kitchen 1
Interior
Interior Features Water Heater Owned, ERV/HRV
Cooling Central Air
Exterior
Parking Features Private
Garage Spaces 1.0
Pool None
Roof Type Fibreglass Shingle
Lot Frontage 28.25
Lot Depth 89.57
Total Parking Spaces 2
Building
Foundation Poured Concrete
Others
Senior Community Yes
Read Less Info
Want to know what your home might be worth? Contact us for a FREE valuation!

Our team is ready to help you sell your home for the highest possible price ASAP
"My job is to find and attract mastery-based agents to the office, protect the culture, and make sure everyone is happy! "
130 King St. W. Unit 1800B, M5X1E3, Toronto, Ontario, Canada

