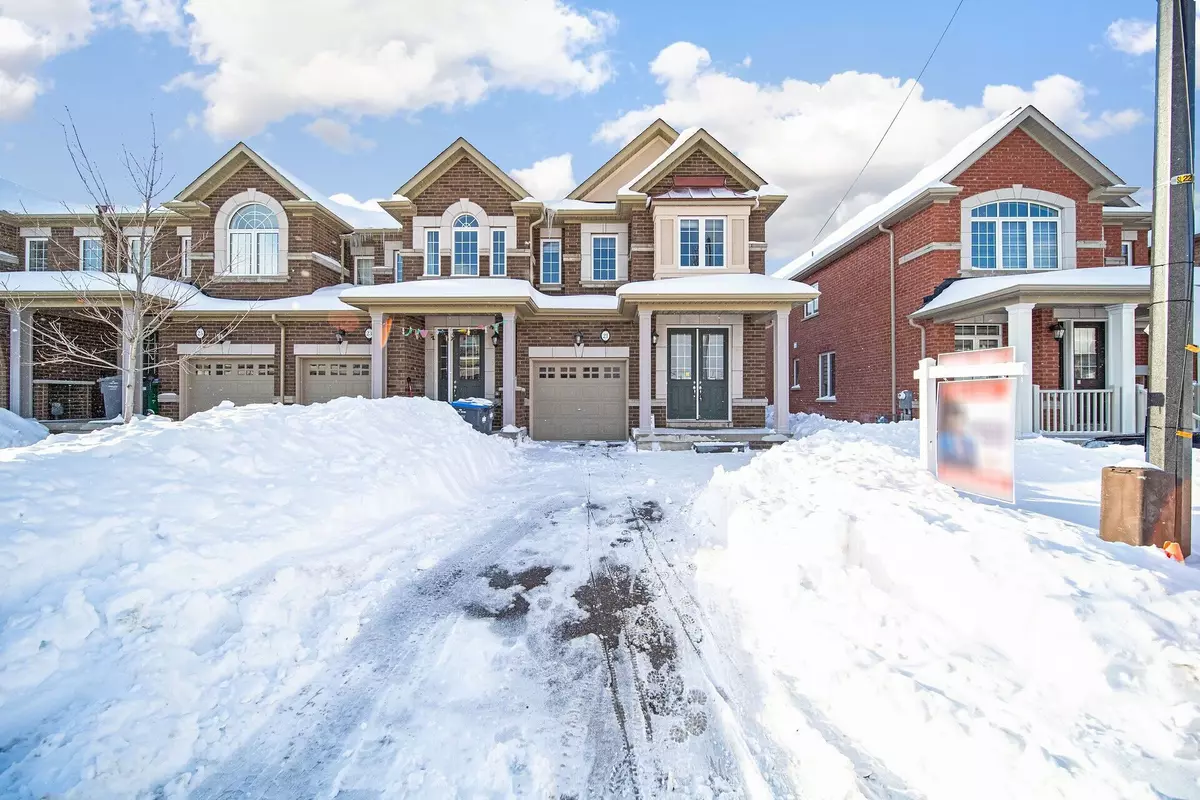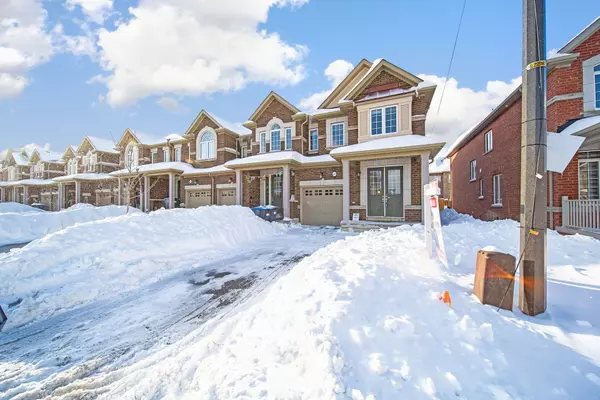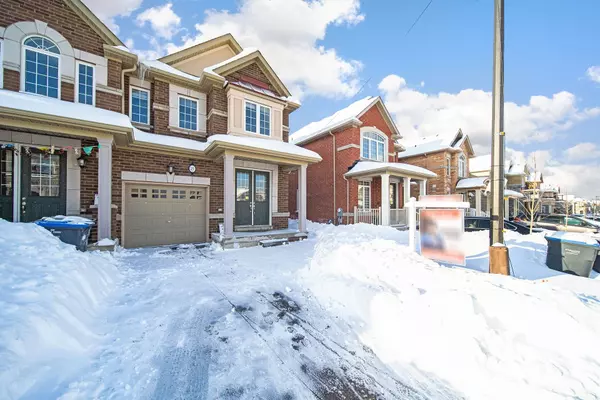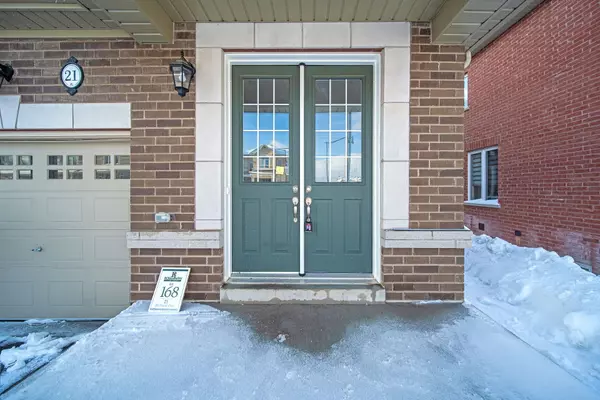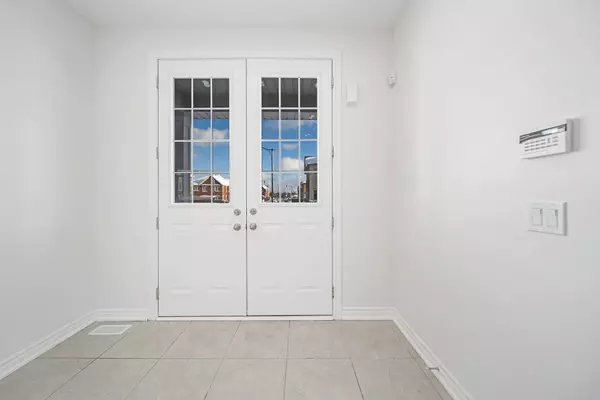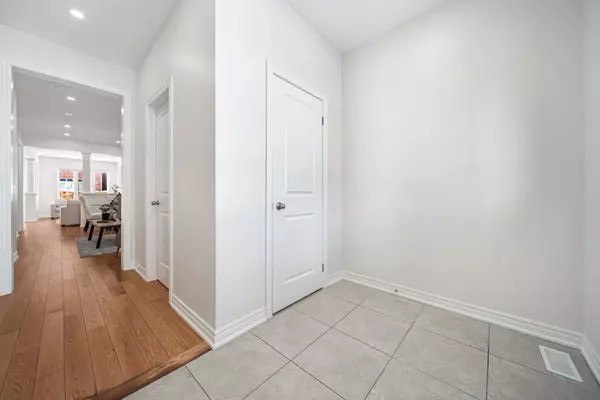$1,049,000
For more information regarding the value of a property, please contact us for a free consultation.
5 Beds
5 Baths
SOLD DATE : 02/24/2025
Key Details
Property Type Condo
Sub Type Att/Row/Townhouse
Listing Status Sold
Purchase Type For Sale
Subdivision Northwest Brampton
MLS Listing ID W11973160
Sold Date 02/24/25
Style 2-Storey
Bedrooms 5
Annual Tax Amount $5,601
Tax Year 2024
Property Sub-Type Att/Row/Townhouse
Property Description
Never Offered Before , Welcome to 21 Benhurst cres Located In One Of the Best Communities Of Brampton.Only Couple Years Old End Unit Freehold Townhouse That feels Like A Semi Detached .This House Comes with a 2 Bedroom LEGAL BASEMENT APARTMENT with 2 Full Bathrooms In The Basement Perfect To Generate that Extra Income $$$. 1906 sqft Above Ground living Space that Offers 3 Spacious Bedrooms on Second Level Along With The Convenience of Second level Laundry . On The Main Level You Have Added Benefit Of Separate Living/Dining And Family Room That Overlooks a Spacious Kitchen and BreakFast Area. Freshly Painted , 9 Feet Ceilings ,New Pot lights , Poured concrete On Side , NO SIDE WALK and Extended Driveway Add To The Overall Experience Of Owning This House . You DoNot Have To Spend a Single Dime After You Move In . Book Your Private Showing Today !!**Offer Accepted waiting on deposit ,No longer holding Sunday open house **
Location
Province ON
County Peel
Community Northwest Brampton
Area Peel
Rooms
Family Room Yes
Basement Separate Entrance, Apartment
Kitchen 2
Separate Den/Office 2
Interior
Interior Features Water Heater
Cooling Central Air
Fireplaces Number 1
Fireplaces Type Family Room, Natural Gas
Exterior
Parking Features Private
Garage Spaces 1.0
Pool None
Roof Type Shingles
Lot Frontage 29.2
Lot Depth 90.22
Total Parking Spaces 4
Building
Foundation Concrete Block
Others
Senior Community Yes
Read Less Info
Want to know what your home might be worth? Contact us for a FREE valuation!

Our team is ready to help you sell your home for the highest possible price ASAP
"My job is to find and attract mastery-based agents to the office, protect the culture, and make sure everyone is happy! "
130 King St. W. Unit 1800B, M5X1E3, Toronto, Ontario, Canada

