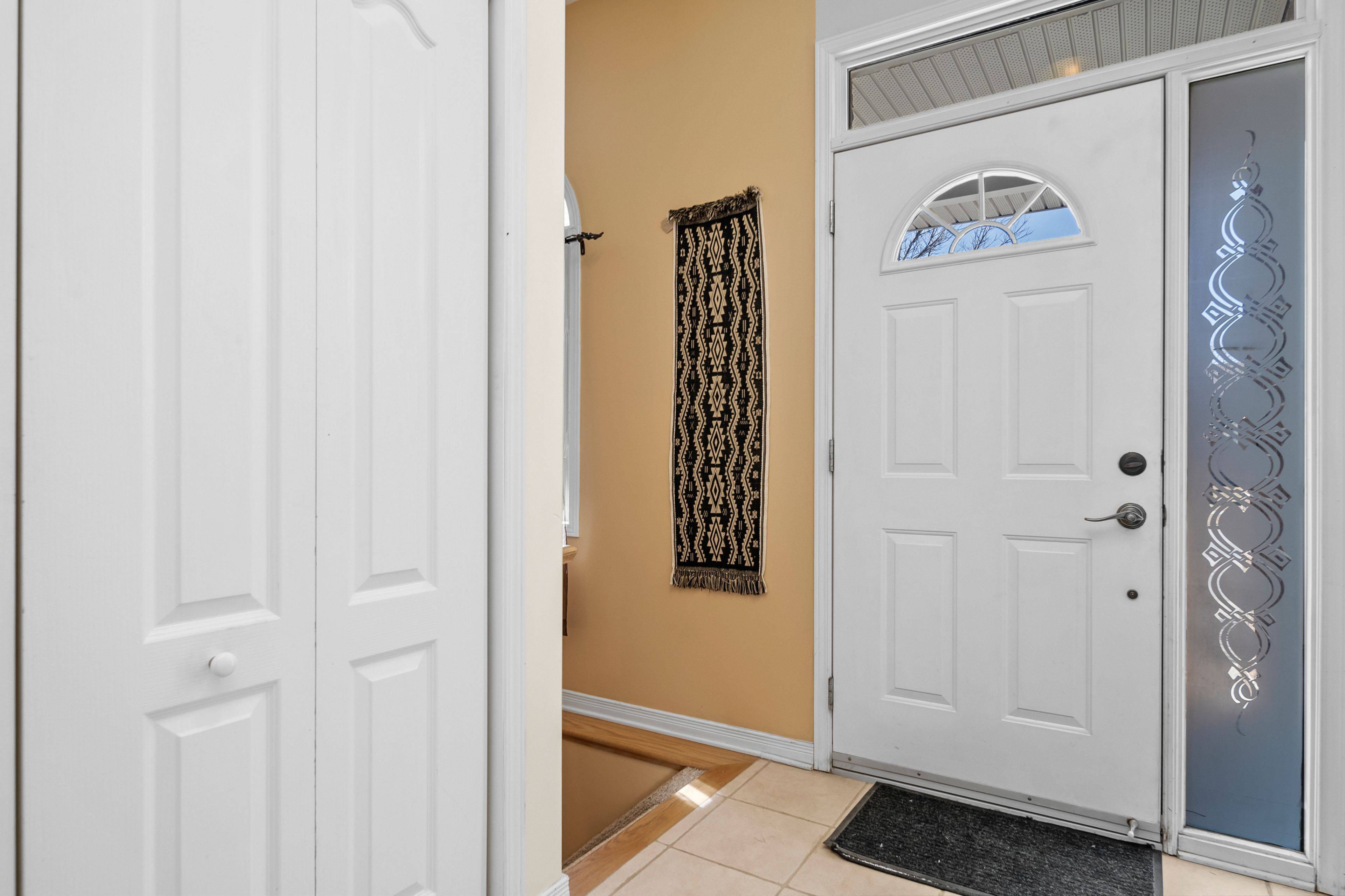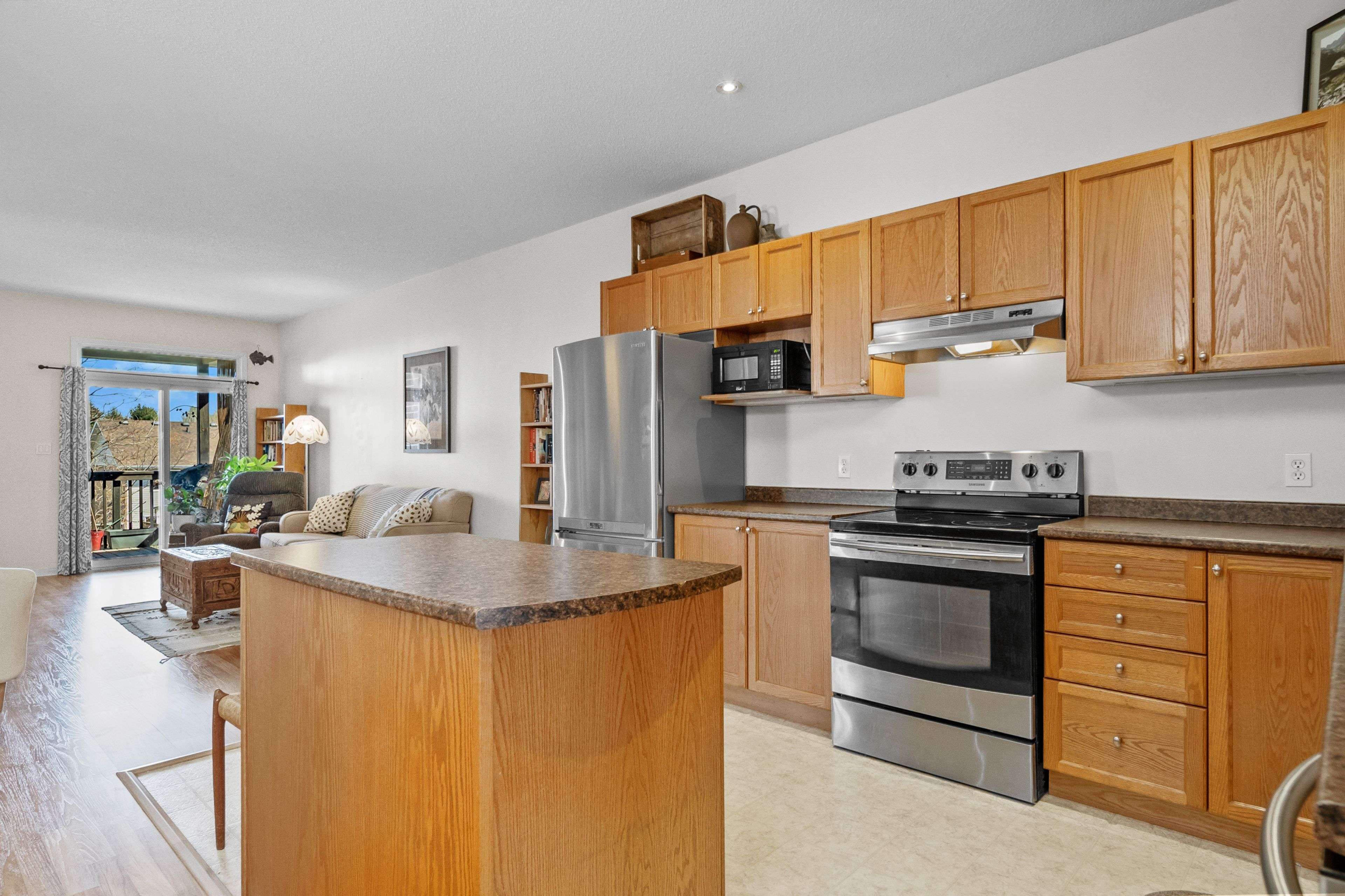$599,900
For more information regarding the value of a property, please contact us for a free consultation.
3 Beds
2 Baths
SOLD DATE : 04/24/2025
Key Details
Property Type Single Family Home
Sub Type Detached
Listing Status Sold
Purchase Type For Sale
Approx. Sqft 700-1100
Subdivision 35 - East Gardiners Rd
MLS Listing ID X12028006
Sold Date 04/24/25
Style Bungalow
Bedrooms 3
Building Age 16-30
Annual Tax Amount $3,826
Tax Year 2024
Property Sub-Type Detached
Property Description
Experience 1133 Wheathill Street - Nestled in a prime neighbourhood, this charming bungalow offers a blend of modern amenities and comfortable living. The main floor offers an open-concept design with a spacious living and dining room. The kitchen is well-appointed, with ample cabinetry and counter space, a convenient freestanding island, and stainless steel appliances. There are two bedrooms on the main floor with a good-sized main bathroom. All this is under expansive 9-foot main floor ceilings. The spacious entryway leads to the attached garage for additional storage. Enjoy outdoor living with a covered front porch and rear deck overlooking a generous 30x155.7 premium walkout lot. The professionally finished lower level offers an excellent opportunity for an in-law suite. It includes a large rec./living room, a full kitchen with a dishwasher, a three-piece bathroom, a good-sized bedroom, and its own separate laundry/storage area. Additional highlights include newer laminate floors on the main floor and new roof shingles in 2022. Located close to schools, parks, and desirable west-end amenities, this well-maintained home is a fantastic opportunity in a sought-after area. Don't miss out - schedule your viewing today!
Location
Province ON
County Frontenac
Community 35 - East Gardiners Rd
Area Frontenac
Rooms
Family Room No
Basement Full, Finished with Walk-Out
Kitchen 2
Separate Den/Office 1
Interior
Interior Features Auto Garage Door Remote, ERV/HRV, In-Law Suite, Storage
Cooling Central Air
Exterior
Exterior Feature Deck, Porch, Patio
Garage Spaces 1.0
Pool None
Roof Type Asphalt Shingle
Lot Frontage 30.0
Lot Depth 155.0
Total Parking Spaces 3
Building
Foundation Poured Concrete
Others
Senior Community Yes
Security Features None
Read Less Info
Want to know what your home might be worth? Contact us for a FREE valuation!

Our team is ready to help you sell your home for the highest possible price ASAP
"My job is to find and attract mastery-based agents to the office, protect the culture, and make sure everyone is happy! "






