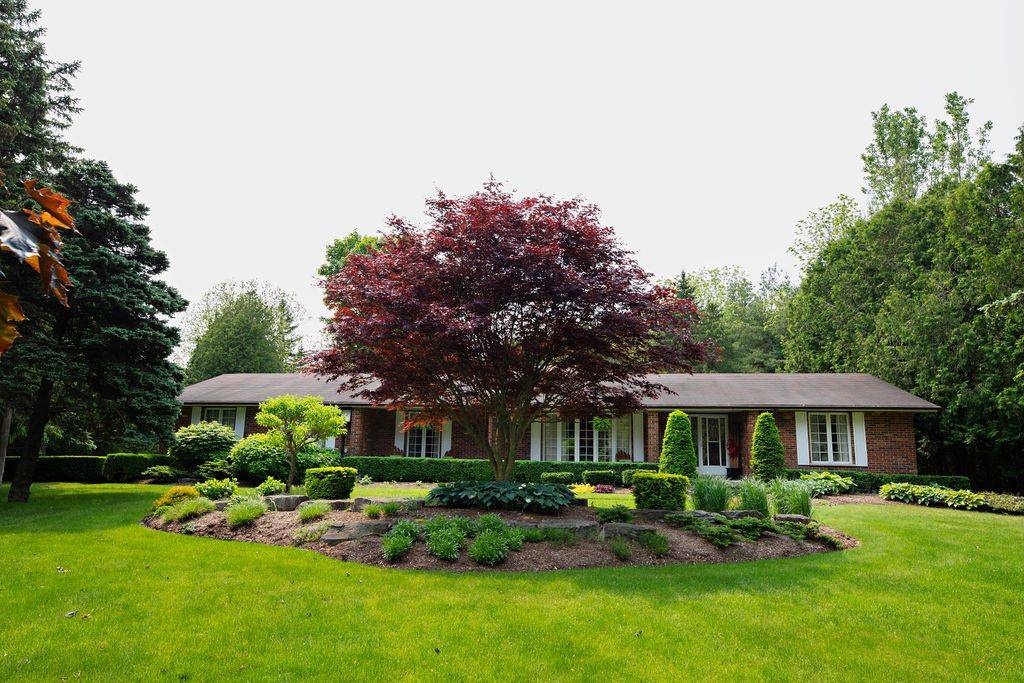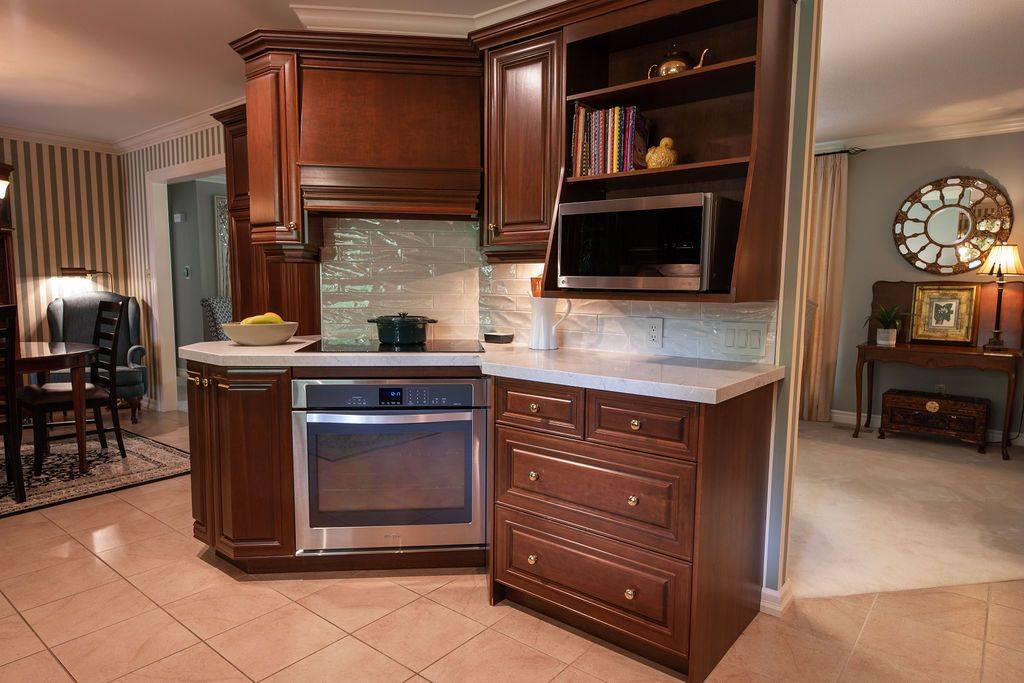$849,900
For more information regarding the value of a property, please contact us for a free consultation.
3 Beds
3 Baths
0.5 Acres Lot
SOLD DATE : 06/13/2025
Key Details
Property Type Single Family Home
Sub Type Detached
Listing Status Sold
Purchase Type For Sale
Approx. Sqft 1500-2000
Subdivision Rural Strathroy Caradoc
MLS Listing ID X12206392
Sold Date 06/13/25
Style Bungalow
Bedrooms 3
Building Age 31-50
Annual Tax Amount $4,851
Tax Year 2024
Lot Size 0.500 Acres
Property Sub-Type Detached
Property Description
WOW IS THE ONLY WAY TO DESCRIBE THIS EXCEPTIONAL PROPERTY, perfectly situated on the edge of town on a stunning 1-acre lot. This expansive, fully finished ranch home offers ample space for outdoor activities with room to build a shop, making it a rare find that you wont want to miss. As you step inside you're greeted by an impressive kitchen featuring abundant cupboard space & gorgeous quartz tops, complete with a built-in stove top and oven. The spacious dining area is perfect for entertaining, seamlessly flowing into a sunroom or living room that invites warmth and comfort. The large living room boasts a generous bay window and a cozy gas fireplace, creating an ideal atmosphere for relaxation. One of the homes standout features is the sunroom addition, reminiscent of a den, complete with built-in bookshelves and a modern electric fireplace, perfect for those quiet evenings at home. The main level also hosts a sizable primary bedroom with multiple closets and a luxurious five-piece en suite that includes a corner bubble tub, standup shower, and double sinks. Other conveniences on the main include a 2-piece powder room and a versatile laundry room/office that could be transformed back into a bedroom. Downstairs, the fully finished lower level offers a wealth of possibilities, featuring a separate entrance from the garage, a full kitchen, a spacious family room, a game room, a full four-piece bath, two sizable bedrooms, and a massive cold cellar. Embrace the outdoors with incredible landscaping, surrounded by a wooded area, and enjoy breathtaking views from the large covered deck, accessible from the sunroom. Complete with an oversized garage, an irrigation system, a new furnace and AC in 2021 and so much more, this property provides modern comforts in a serene setting. Conveniently located within walking distance to the golf course and just a short drive to all the amenities Strathroy has to offer, this home beautifully balances country living with accessibility.
Location
Province ON
County Middlesex
Community Rural Strathroy Caradoc
Area Middlesex
Zoning A2
Rooms
Family Room Yes
Basement Full, Finished
Kitchen 2
Separate Den/Office 2
Interior
Interior Features Auto Garage Door Remote, Built-In Oven, Central Vacuum, In-Law Capability, Primary Bedroom - Main Floor
Cooling Central Air
Fireplaces Number 3
Fireplaces Type Family Room, Living Room, Natural Gas, Electric
Exterior
Exterior Feature Deck, Landscaped, Lawn Sprinkler System, Privacy, Lighting, Porch
Parking Features Private Double
Garage Spaces 2.0
Pool None
View Trees/Woods
Roof Type Shingles
Lot Frontage 160.76
Lot Depth 267.82
Total Parking Spaces 8
Building
Foundation Block
Others
Senior Community Yes
Security Features Carbon Monoxide Detectors,Smoke Detector
ParcelsYN No
Read Less Info
Want to know what your home might be worth? Contact us for a FREE valuation!

Our team is ready to help you sell your home for the highest possible price ASAP
"My job is to find and attract mastery-based agents to the office, protect the culture, and make sure everyone is happy! "






