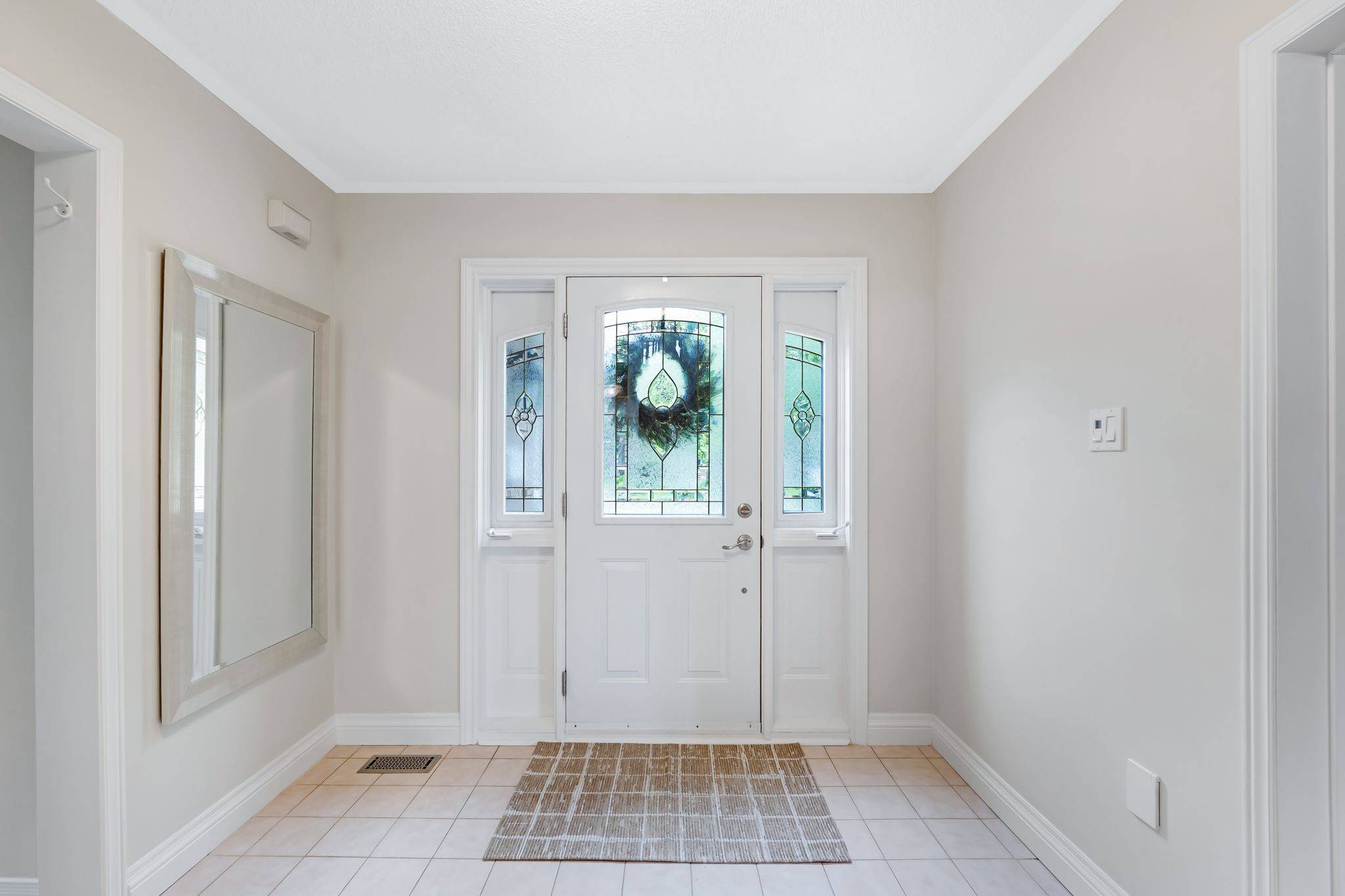$1,388,000
For more information regarding the value of a property, please contact us for a free consultation.
4 Beds
3 Baths
SOLD DATE : 06/16/2025
Key Details
Property Type Single Family Home
Sub Type Detached
Listing Status Sold
Purchase Type For Sale
Approx. Sqft 2500-3000
Subdivision Glenway Estates
MLS Listing ID N12199312
Sold Date 06/16/25
Style 2-Storey
Bedrooms 4
Annual Tax Amount $6,638
Tax Year 2024
Property Sub-Type Detached
Property Description
Welcome to 441 McCaffrey Road, a beautifully maintained detached home nestled in the prestigious Glenway Estates community of Newmarket. Offering over 2,500 square feet of above-grade living space, this four-bedroom, three-bathroom residence combines classic charm with modern functionality ideal for growing families or professionals seeking space, comfort, and location. From the moment you step inside, you're greeted by a bright and spacious layout featuring generous principal rooms, perfect for entertaining or relaxing. The heart of the home is the stylish kitchen, complete with ample cabinetry and updated appliances, flowing seamlessly into the dining and family areas. Upstairs, the primary bedroom provides a private retreat with a large walk-in closet and a well-appointed ensuite featuring a soaker tub and separate shower. Three additional bedrooms offer flexibility for guest space, home offices, or children's rooms. One of the homes standout features is its premium lot backing onto McCaffrey Park providing green space views, no rear neighbours, and a sense of privacy. This peaceful park setting includes a playground, pickleball court and no nighttime spotlights, making it an ideal backdrop for quiet evenings and relaxed outdoor enjoyment. Additional highlights include a beautifully landscaped yard, convenient access to top-rated schools, lush trails, and major commuter routes including Yonge Street, Highway 404, and the GO station. Pride of ownership is evident throughout this warm, welcoming home.
Location
Province ON
County York
Community Glenway Estates
Area York
Rooms
Family Room Yes
Basement Full, Finished
Kitchen 1
Interior
Interior Features Central Vacuum
Cooling Central Air
Exterior
Exterior Feature Deck, Landscaped
Parking Features Private Double
Garage Spaces 2.0
Pool None
Roof Type Asphalt Shingle
Lot Frontage 66.54
Lot Depth 118.0
Total Parking Spaces 8
Building
Foundation Poured Concrete
Others
Senior Community Yes
Read Less Info
Want to know what your home might be worth? Contact us for a FREE valuation!

Our team is ready to help you sell your home for the highest possible price ASAP
"My job is to find and attract mastery-based agents to the office, protect the culture, and make sure everyone is happy! "






