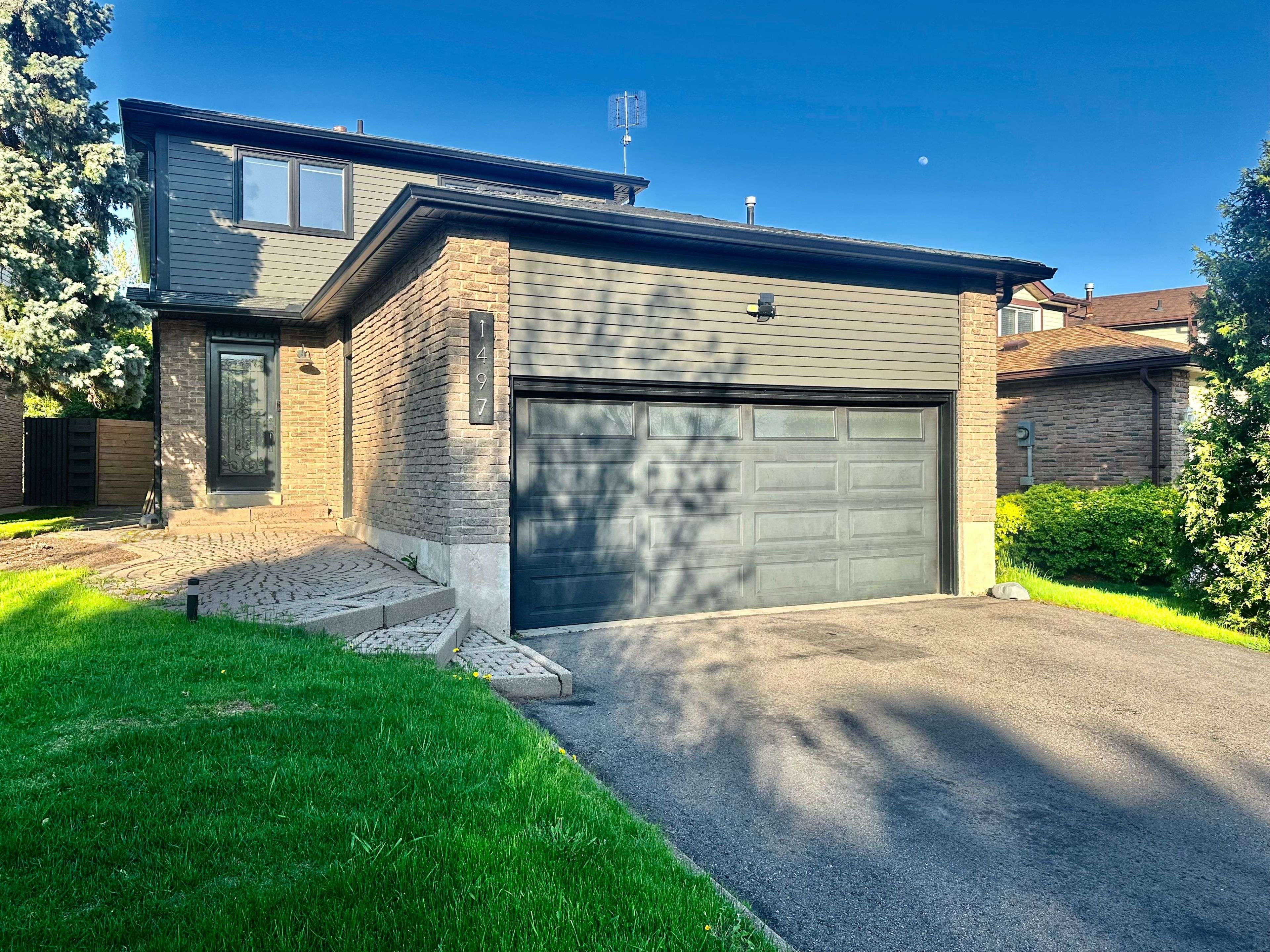$1,450,000
For more information regarding the value of a property, please contact us for a free consultation.
4 Beds
4 Baths
SOLD DATE : 06/20/2025
Key Details
Property Type Single Family Home
Sub Type Detached
Listing Status Sold
Purchase Type For Sale
Approx. Sqft 1500-2000
Subdivision 1005 - Fa Falgarwood
MLS Listing ID W12177764
Sold Date 06/20/25
Style 2-Storey
Bedrooms 4
Annual Tax Amount $4,449
Tax Year 2024
Property Sub-Type Detached
Property Description
Welcome to pure luxury in the beautiful neighbourhood of Iroquois Ridge South. This simply breathtaking 3 bed, 4 bath upgraded modern barn-style home features an oversized open concept kitchen combined with dining and living areas, open foyer with exquisite bay-style windows, and a sun-filled backyard porch walkout that connects each room perfectly allowing seamless flow throughout the main floor. Gourmet, chef-inspired kitchen with stunning 6 ft engineered quartz countertop island, stainless steel grated stove top with centre island exhaust, custom open pantry with built-in cabinetry, all of which sitting on immaculate white oak plank flooring. An entertainer's dream! Enjoy a quiet book, an evening cocktail or a weekend play-date with the kids in your private backyard protected with 20' Arborvitae tree fencing, custom interlocking with grated fire pit, and blended artificial turf yard - allowing for long-term performance and easy maintenance. Additional features include a basement home theatre & entertainment lounge, private two-car garage with separate entrance, and a three bedroom layout with spa-inspired master bedroom. This home has it all. Local Amenities include Sheridan Public School, Sheridan College, Upper Oakville Shopping Centre, Oakwoods Shopping Centre, and an abundance of local restaurants. Immediate access to Hwy 403 Hwy 401, public transit, and more. Embrace sheer serenity and tranquility at 1497 Lancaster Drive. **This home is linked at one basement wall**
Location
Province ON
County Halton
Community 1005 - Fa Falgarwood
Area Halton
Rooms
Family Room Yes
Basement Partially Finished, Full
Kitchen 1
Separate Den/Office 1
Interior
Interior Features Built-In Oven, Carpet Free, Central Vacuum, Intercom, Water Heater, Countertop Range
Cooling Central Air
Exterior
Exterior Feature Controlled Entry, Landscaped, Patio
Parking Features Private Double, Private
Garage Spaces 2.0
Pool None
Roof Type Asphalt Shingle
Lot Frontage 45.83
Lot Depth 120.67
Total Parking Spaces 4
Building
Foundation Concrete
Others
Senior Community Yes
ParcelsYN No
Read Less Info
Want to know what your home might be worth? Contact us for a FREE valuation!

Our team is ready to help you sell your home for the highest possible price ASAP
"My job is to find and attract mastery-based agents to the office, protect the culture, and make sure everyone is happy! "






